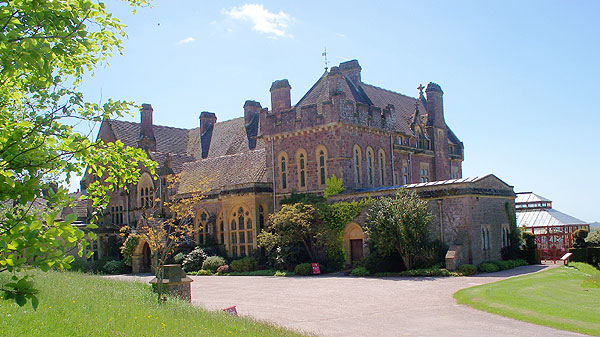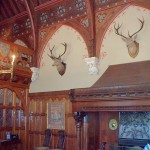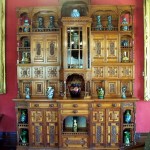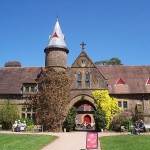 National Trust.
National Trust.
The house was built in 1869-1874. Designed in a Gothic style of gables and mullioned windows by noted Victorian medievalist William Burges, it was intended to conceal interiors of exceptional richness. The client however shied away from Burges’ riotous designs, and few were carried out. Instead, Heathcoat-Amory hired John Diblee Crace, but even his designs were thought too bold and colourful, and were largely covered up in later years. The National Trust has sought to restore the nineteenth-century work wherever possible. The vast gardens, based on a nineteenth-century design but greatly enlarged by the 3rd baronet and his wife, are much admired.
The hall, with medieval-style Gothic arches, gallery, timber vault, painted furniture and curious carvings, is the only room to be completed more or less as Burges intended. Recently a bedroom has been reworked using Burges’ original design drawings and given a patterned ceiling, bird wallpaper, and furnished with exotic original Victorian furniture made to his designs. Elsewhere are boldly painted, compartmental ceilings and elaborate chimneypieces. The overall impression is of bold designs and bright colours.
Outside, the gardens are the sort where you can happily wander about for ages trying to see everything. The stable block looks notably Burges, as do the corner towers on the walled kitchen gardens. Beyond the kitchen garden, and accessed from it, you will find the childrens’ play area and the Douglas Fir Walk.
The main gardens are accessed via the house and contain formal sections, and a lot of woodland gardens with winding paths.
Well worth a visit especially if you are into Victorian Gothic. There is enough here for an all-day visit.
Revisited May 2015.





Skip to content
Author Kim J Cowie's travel blog
