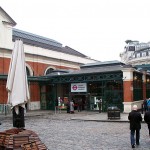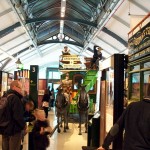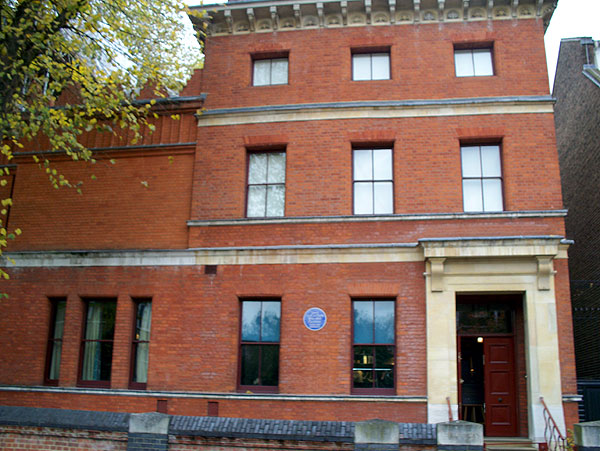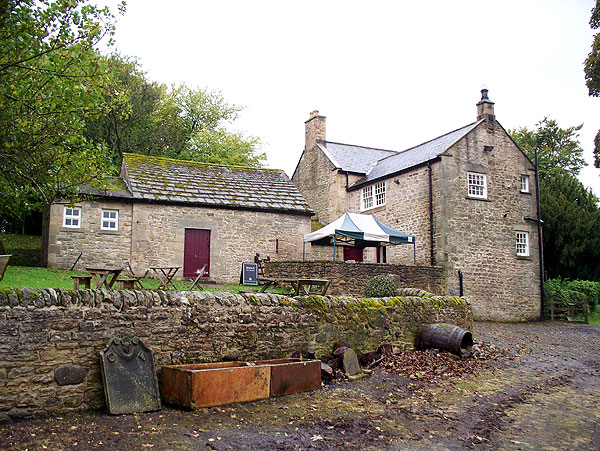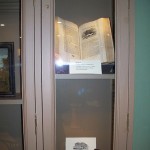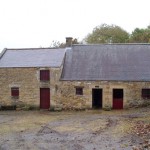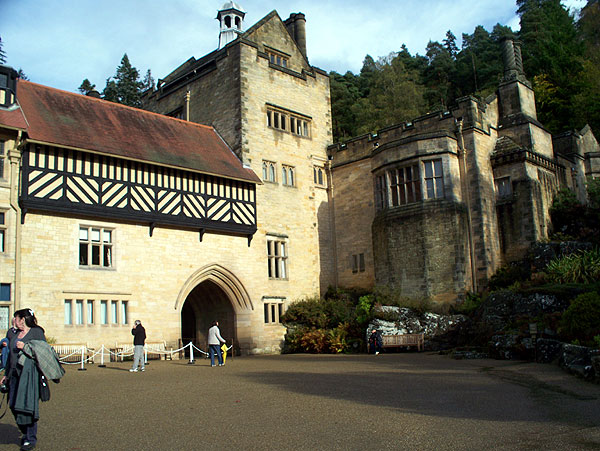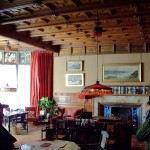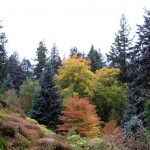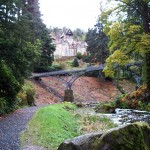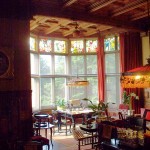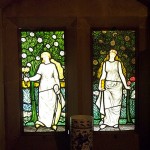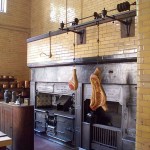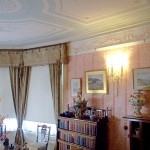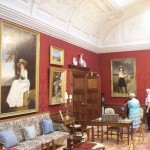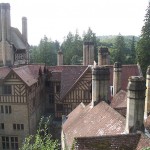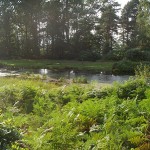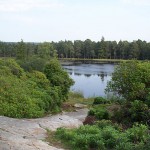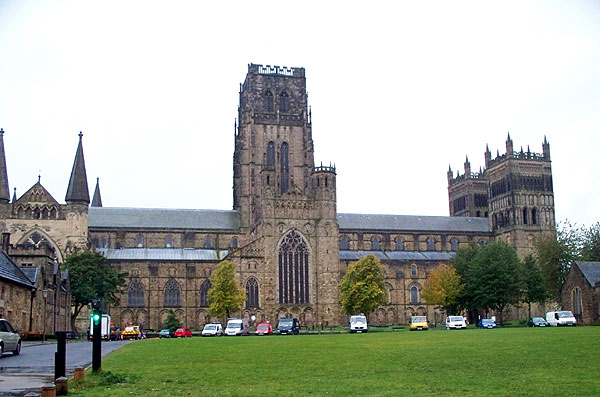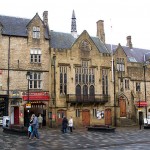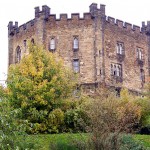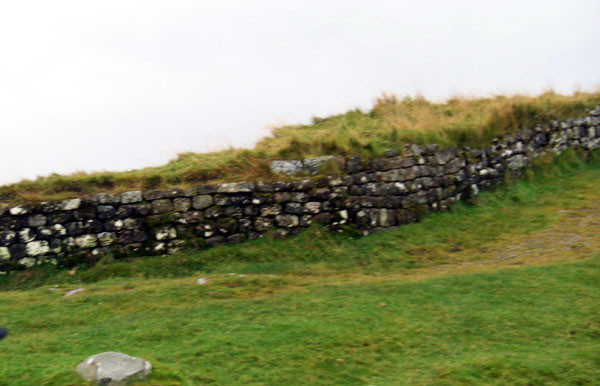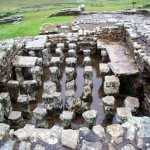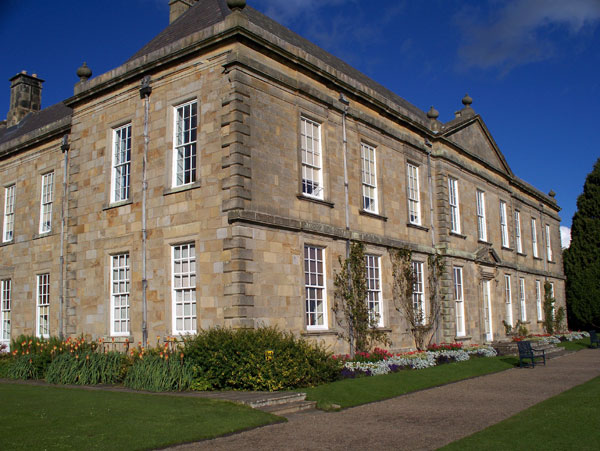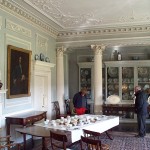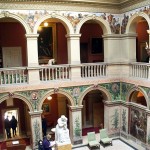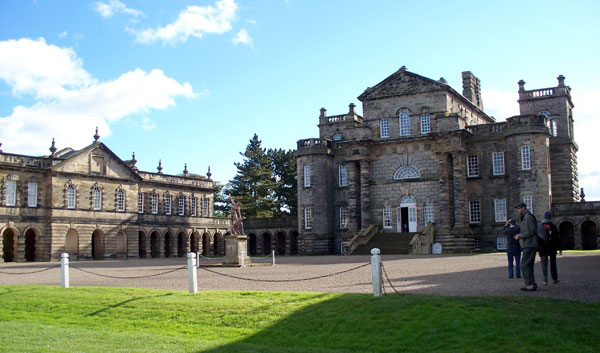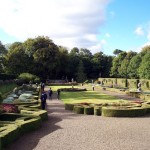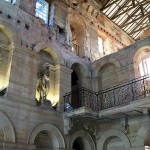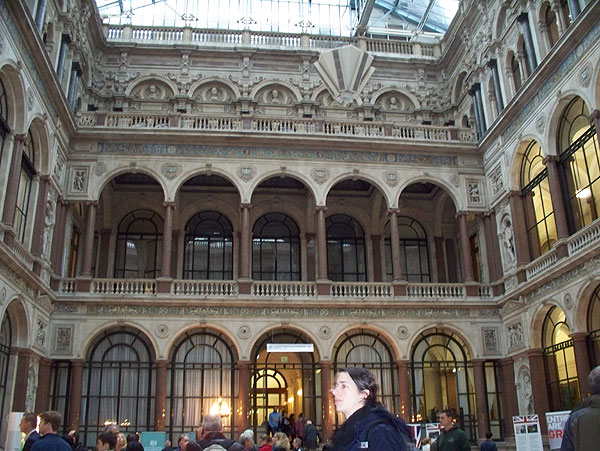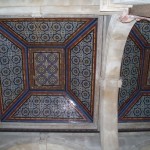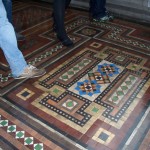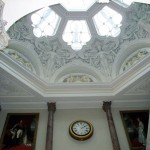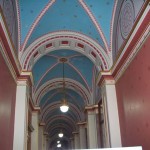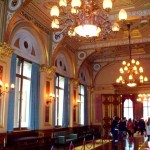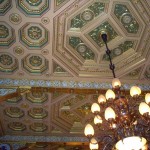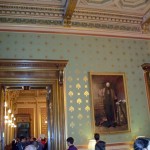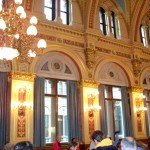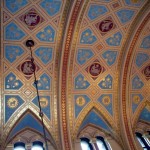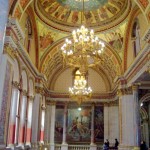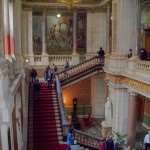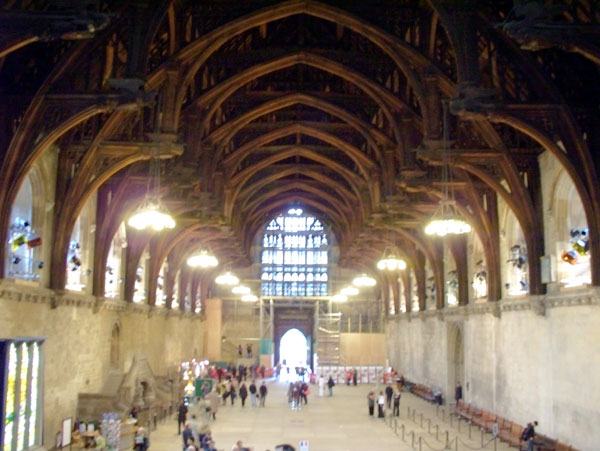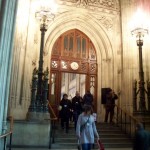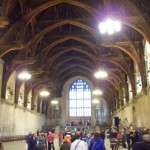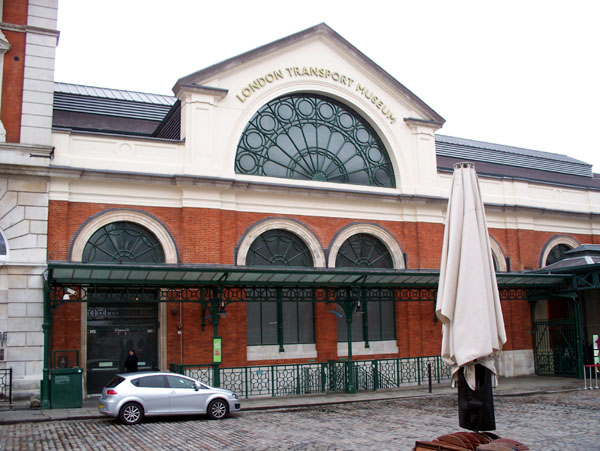 The London Transport Museum, Covent Garden, is devoted to the history of London Transport. As well as storing and displaying historic vehicles, it informs about the history and development of the Tube and bus services, and the former tramway and trolley-bus services. Social history is also strongly presented, and the impact of the suburban railway services on the sprawl of London. It was mainly the poor who were displaced (and not re-housed) when large acreages were cleared to make way for railway cuttings, stations and depots.
The London Transport Museum, Covent Garden, is devoted to the history of London Transport. As well as storing and displaying historic vehicles, it informs about the history and development of the Tube and bus services, and the former tramway and trolley-bus services. Social history is also strongly presented, and the impact of the suburban railway services on the sprawl of London. It was mainly the poor who were displaced (and not re-housed) when large acreages were cleared to make way for railway cuttings, stations and depots.
A visit starts at the top of the building, with a sedan chair and horse-drawn buses. The next level down is devoted to the steam underground and the growth of the suburbs, and across a walkway is an area for temporary exhibitions. The main floor has a variety of exhibits including motor buses, Underground vehicles, the Underground at war etc.
During my visit there was a temporary exhibition of Underground posters, many being of artistic merit.
Exhibits of note: Steam loco designed for underground working. Two early electric locos. ‘General’ early motor bus.
The Museum is of medium size – it took me 3 to 3 1/2 hours to see almost everything. The admission charge seems on the high side at £15 for adults. Almost all displays are in English only. Access: most visitors will come by public transport. Nearest tube is Covent Garden, but if you travel by Northern line, it’s probably not worth the bother of changing lines to travel the short distance to Covent Garden and then queuing for the lifts – just walk the 1/4 mile up Long Acre instead. From Covent Garden tube station, the Museum is almost on the far side of the Piazza – walk round clockwise and you’ll see it.

