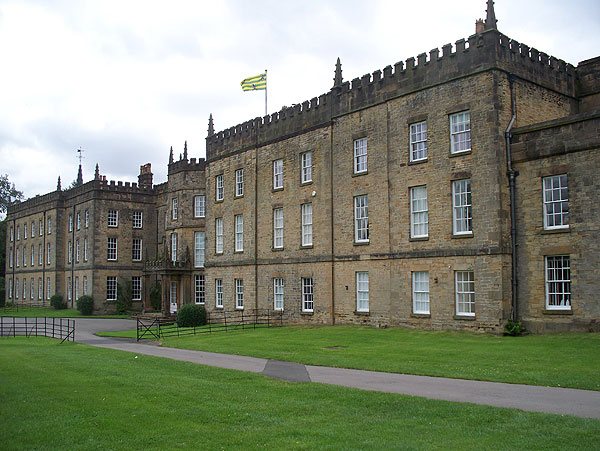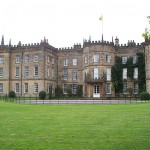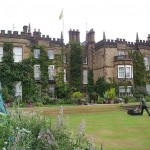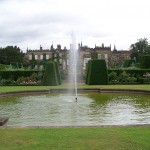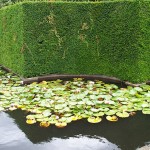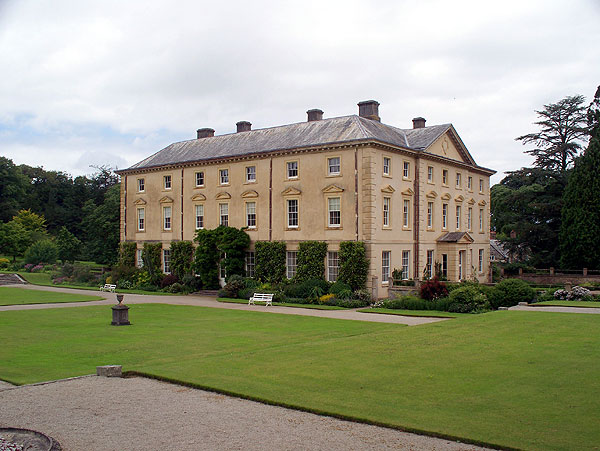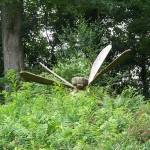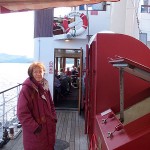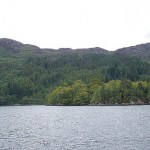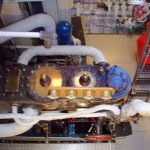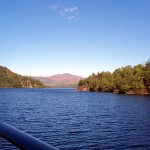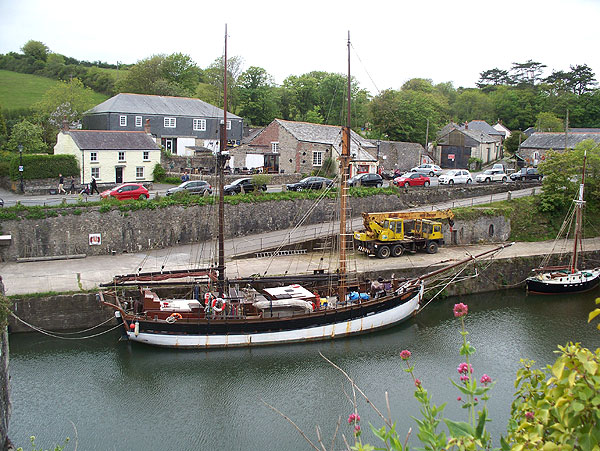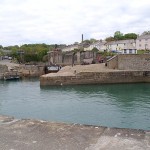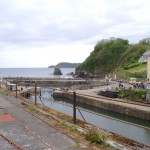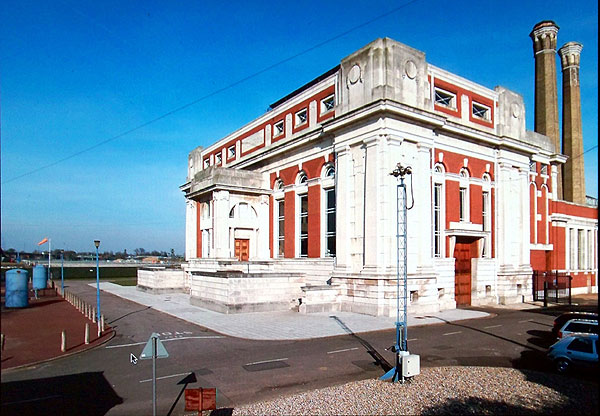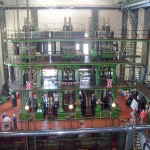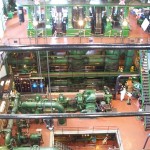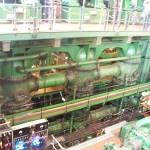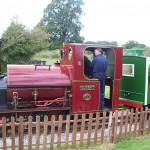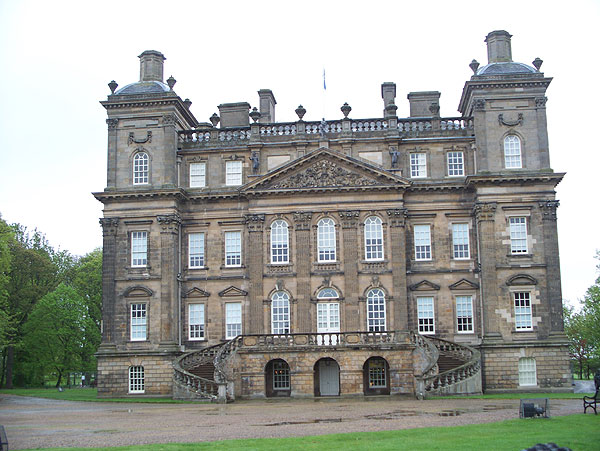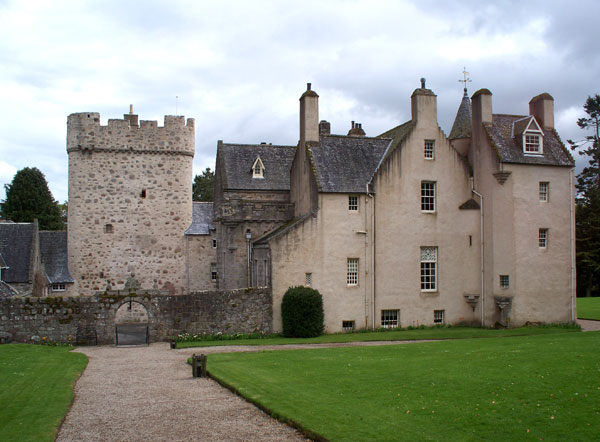Privately Owned
Island Hall was built in the 1740’s as a riverside mansion. After some changes of ownership is was requisitioned during the Second World War and used by the WAAF and then the RAF’s Pathfinder Squadron. After the war, the local authority took over the house and grounds under the Emergency Housing Act, converting it into 15 bedsits and also using the Nissen huts in the garden. By 1977, a major fire in the south wing left the house in a very sorry state. In 1978 it was bought by Simon Herrtage, who carried out a programme of restoration.
The present owner, Christopher Vane Percy, bought the house in 1983. He is descended from the Baumgartens, one of the original owners. Percy and his wife Lady Linda have continued the restoration and created the mature gardens.
The gardens extend over three acres, including an island in the Ouse reached by a Chinese bridge (second replacement of the 18th century original). The gardens are mostly laid out as lawns, and are shaded by a number of mature trees including a fine cypress visible from various angles, and various stands of shrubbery. All the garden planting dates from after 1983.
The main house has the same frontage front and back. The rear entrance, leading into a double height staircase hall, was the main entrance at a time when most guests arrived by river. The room continues through to the front door. This hall is attractively decorated and has a plasterwork frieze (restored). It has a stone-flagged floor, a screen of Doric columns and a handsome carved oak staircase. In the north wing are two rooms with wood paneling. On the first floor to the front is a fine reception room, and the tour includes two bedrooms in the north wing. The interior and its contents have a most pleasing appearance throughout.
Though the mews house with cupola looks original it has in fact been substantially restored and the cupola is a replica.
I visited the house through the ‘Invitation to View’ scheme. The house is not identified on the street other than by its appearance (see photos). Entrance is via the yard to the left. There is a free car park about 100 yards away on the same side of the road.

