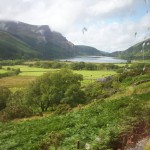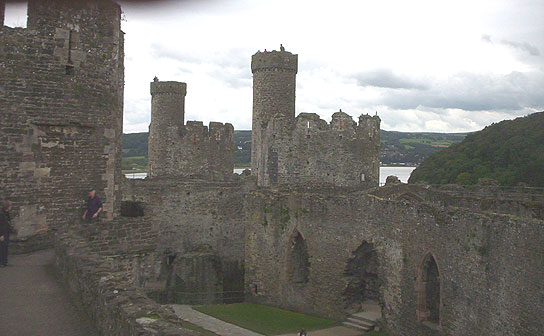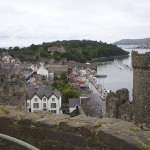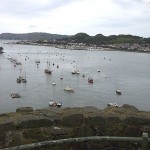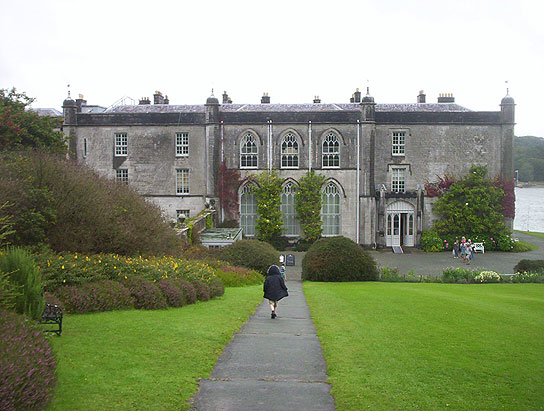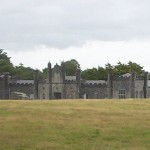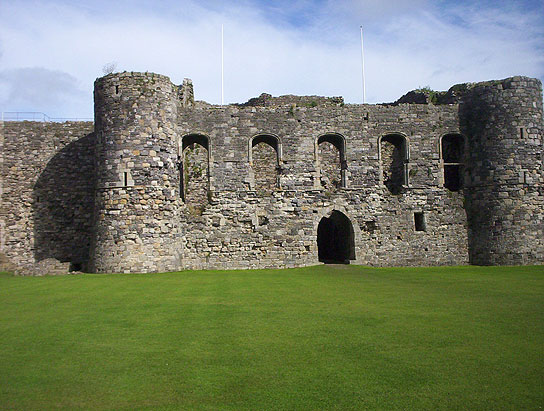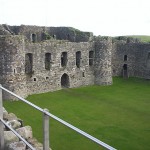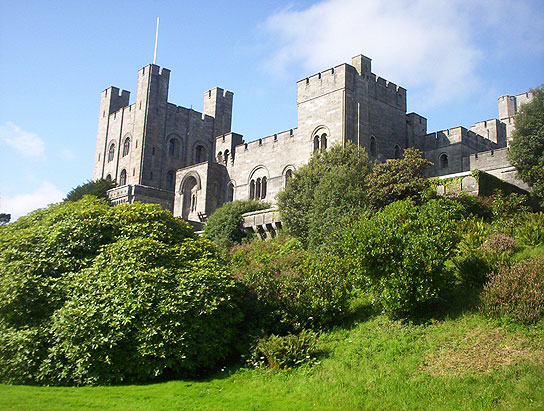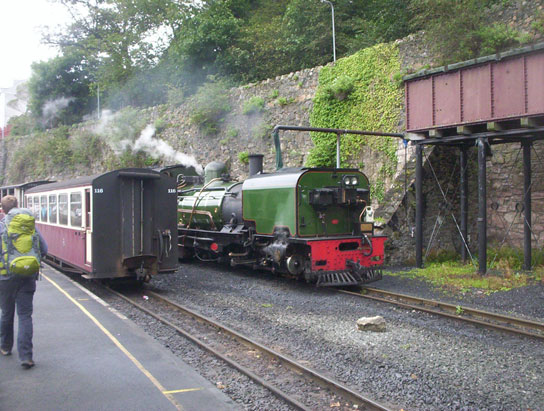
The Welsh Highland Railway is a narrow-gauge railway that runs from Caernarfon to Porthmadog, a distance of 25 miles. Part of the journey is over a former standard gauge trackbed, the rest over the original narrow-gauge trackbed. The steam engines are from a South African narrow-gauge line. At Porthmadog, tourists can transfer to the sister Ffestiniog railway.
I booked a ticket for the first trip of the day for: Caernarfon – Pont Croesor- Caernarfon. I could have gone to Porthmadog, but that trip, at an extra 2 ½ hours, including a lengthy stopover in the coastal town, did not fit in with my plans for the day.
I had a walk around the outside of Caernarfon castle before catching the train, which was pulled by a 2ft gauge articulated South African steam loco. The trip out took just over 2 hours. The first bit of the journey is dull, but once up in the hills the views are spectacular. The track curves a lot, so that one can look out on the bends and see the far end of the train almost side on. That train actually terminated at Pont Croesor for some operational or timetabling reason, with a diesel shuttle covering the last leg of the journey to Porthmadog. I waited at the station around 20 mins, and caught the same train back. There was a technical failure of brakes on one coach at around Beddgelert on the return. After a lengthy delay the last two coaches were disconnected and the train proceeded.
At my hotel I met a party of train buffs who were visiting all the narrow-gauge railways of Wales. You don’t have to be that dedicated to enjoy a trip on this line. Even if you are not interested in steam trains, the Welsh mountain scenery and the sharp curves and gradients of the line are a sufficient reason to travel.

