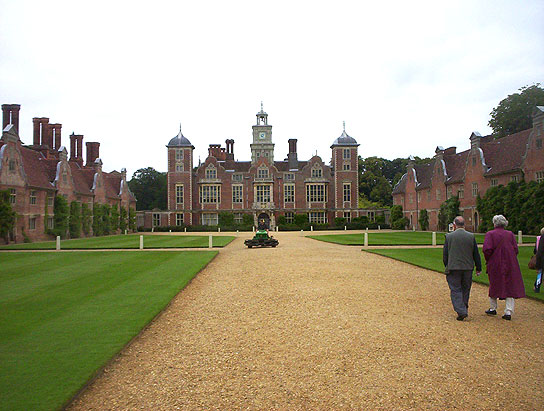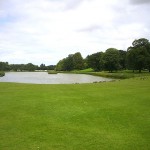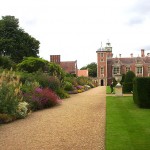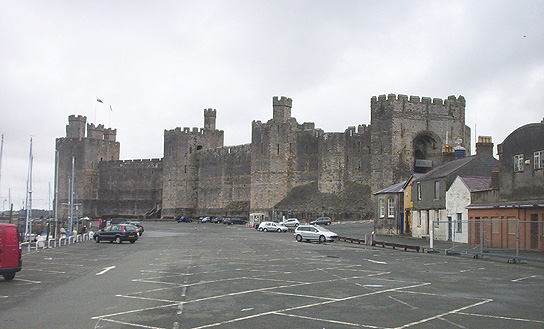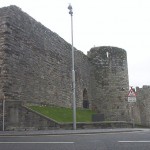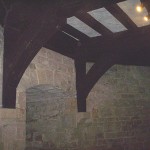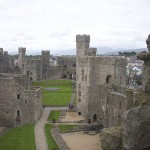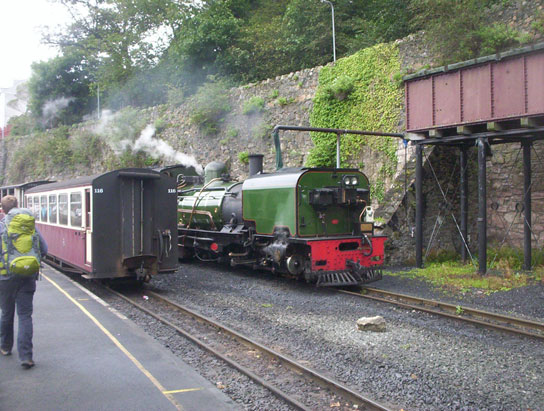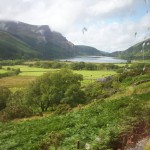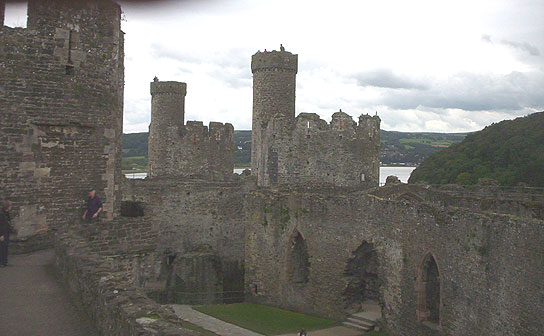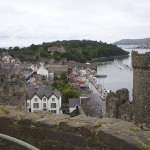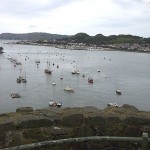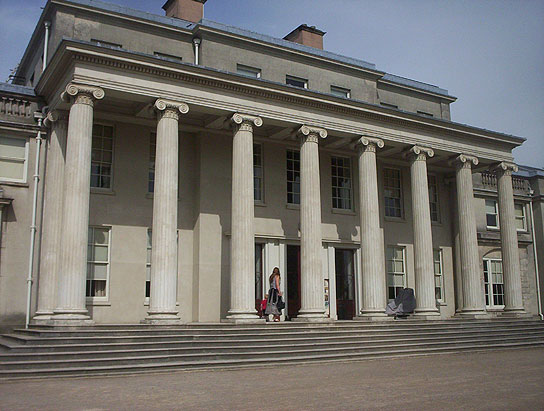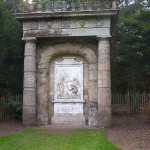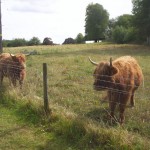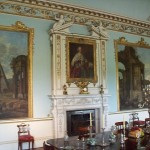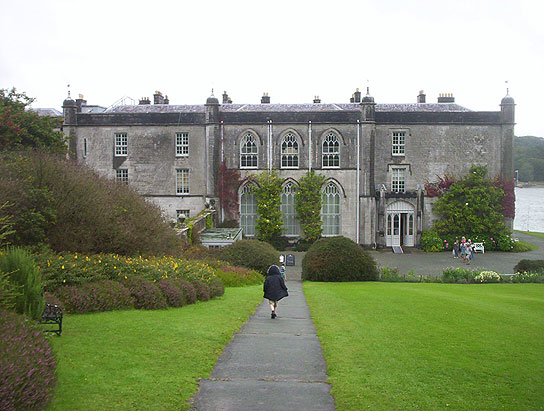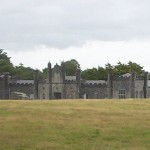National Trust.
Felbrigg is an old Jacobean house with a later extension, and attached service buildings built around a service courtyard. It is noticeable that the older wing is built of a patchwork of brick, flint and limestone, with a largely weathered coating of plaster, while the newer Classical wing around the corner is in immaculate brick with sash windows. The Jacobean wing has a parapet pierced with the giant-sized lettering GLORIA DEO IN EXCELSIS. Inside, many of the principal rooms have fine plasterwork by Edward Gouge.
A tour of the interior starts with the grand rooms on the ground floor and proceeds upstairs to the principal bedrooms and the Chinese Room, passing the bathroom and descending by the back stairs to the service areas and a corridor with taxidermy collection. The tour continues along one side of the square of service buildings to exit near the reception. There are a number of attractive rooms and interesting contents.
Outside, I had a look at gardens near the house and the Orangery, before making my way through a mini woodland behind the house towards the walled garden. The large walled garden (next to the car park) is worth seeing. There are several walled sections, some mainly grassed and some highly planted, and a Dove-house here. An un-documented feature is that the grassed section nearest the gate shows the ghost of a previous formal planting on the aerial view.
Parking is free (for NT members).
It’s possible to visit Blickling Hall and the nearby Felbrigg in one day. If so doing, it’s advisable to start with the Blickling gardens at around 10am, and to devote more time to Blickling, which is larger and has more to look at.

