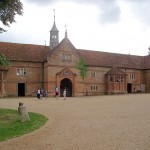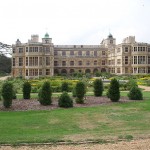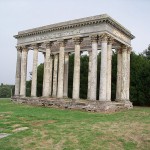One of the great stately homes of England, set in a broad estate dotted with monuments and other buildings.
Most of it was built between 1699 and 1712 for the 3rd Earl of Carlisle, to a design by Sir John Vanbrugh. The south or garden front has two wings on either side of a central hall and dome. The house was badly damaged by a fire in 1940, which destroyed the dome and twenty rooms. Some rooms have been restored over the decades, but the east wing remains a shell.
Today the house contains many treasures, including several important collections of pictures, porcelain, sculpture, an enormous wine cooler, and the William Morris screens.
Castle Howard’s other claim to fame is that it was used as the location for the fictional “Brideshead Revisited” TV series. Some fire-damaged rooms were part-restored for use as sets, and others were restored with TV money. An exhibition about the filming can be seen in the house.
Outside there are gardens, and a number of listed monuments, including the Temple of the Four Winds, the Mausoleum, and numerous statues. There is also a huge lake.
There is enough to see and do to occupy the visitor for much of the day. If you want to see the monuments it helps if you like walking.
Category: House
Grand houses
Beningborough Hall, Yorkshire
The great baroque house was built in the early 18th century. Notable are long vistas down the corridors, and the high quality of woodcarving on friezes and overmantels. The contents were dispersed in a 1958 sale, but some have been bought back since. The house also hosts a loan of 120 portraits from the National Portrait Gallery, and some porcelain from the Ashmolean Museum. Outside, a garden lies along the south side of the house.
Belton House, Lincs
National Trust
An H-shaped house built in the reign of Charles II (1685-7) sits in a wooded park, with gardens. The interior furnishings and fittings are of high quality and include collections of silver and porcelain. Delicate and intricate woodcarvings surround pictures and frame doors, and there are superb plaster ceilings in several of the principal rooms. Nineteenth-century formal gardens are laid out to the north of the house. The well-known architect James Wyatt carried out alterations to four principal rooms, and the exterior, in the late 18th century.
All photos were taken during my second visit in Sept 2022. It was raining so I was not able to visit the gardens.
The house and grounds are impressive and well worth a visit.
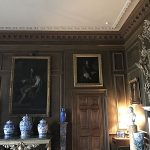
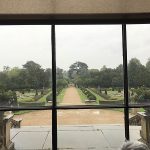
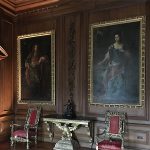
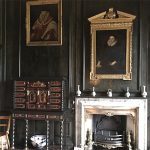
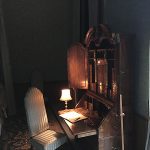
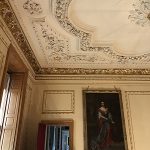
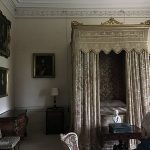
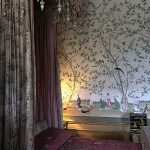
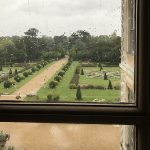
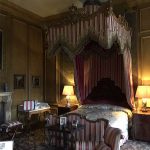
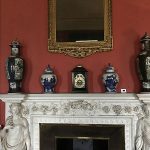
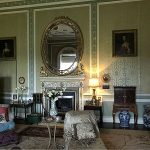
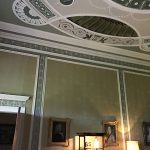
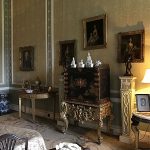
Barrington Court, Somerset
National Trust
This mid-sixteenth century house has a spiky outline of gables and chimneys and is built to a characteristic Elizabethan E-plan. Barrington was the first country house to be acquired by the National Trust, and it could be said that the NT has learnt by its mistakes. Ever since, the NT has been wary of accepting a house without a substantial endowment to provide for its upkeep. Barrington came to the NT as a derelict gutted shell with few original internal features remaining. Its present authentic-looking internal appearance is due to the sympathetic attention of an early tenant, Colonel A Lyle (of sugar fame) who lined it with his collection of interior fittings salvaged from contemporary derelict buildings. Every house seller knows that a house looks better with the rooms kitted out with furniture and fittings, and today Barrington is leased to Stuart Interiors for the display of period and reproduction fine furniture.
Today, the rooms, including the gallery on the top floor, make an interesting visit. The house exterior is attractive, and surrounded by lawns, a partial moat and gardens.
Wimpole Hall & Estate, Cambs.
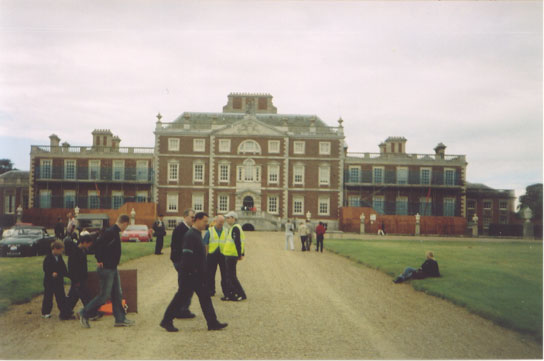
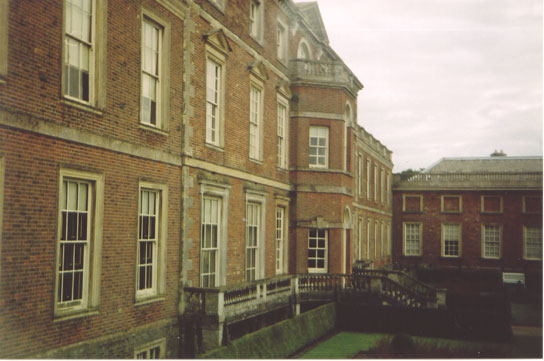
Castle Drogo, Devon
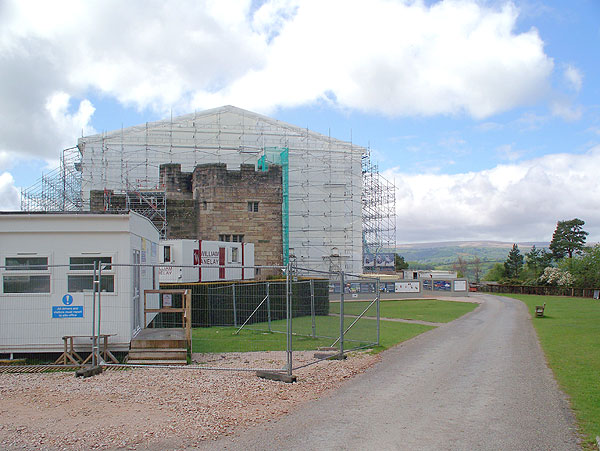 National Trust
National Trust
The castle, built of granite, is in fact a fairly modern construction, designed by Edwyn Lutyens for Julius Drewe, a self-made millionaire and owner of Home and Colonial Stores. It was built between 1910 and 1930.
Inside, there are 1930’s style baronial interiors and family keepsakes. Outside, the house is dramatically sited on high ground overlooking a steep valley. There is a garden, and there are walks along the edge of the gorge.
The house suffers from water penetration, mainly through the flat roofs, whose unconventional asphalt topping was not a success. A further £11 million effort is being launched to fix the intractable leak problem. [£11m! No wonder people are reluctant to buy homes of non-traditional design 🙂 ]
Road access is steep, narrow and bendy.
Revisited May 2015: The roof repair is under way, and large amounts of granite have been removed from roofs and parapets to give access to the failing asphalt. The numerous windows are also being refurbished and given modern sealants. The interior has been cleared of vulnerable contents and access is limited. Some of the accessible rooms contain elements of a special modern art exhibition.
There is a viewing platform on top of the scaffolding giving a view of the roof, but I was not able to go up because of poor weather. However you can get some idea of what is being done by peering out of windows during your tour.
Revisited April 2017. Restoration continuing – first half completed and scaffolding moved to second section. Went up scaffolding for roof visit and view of light wells over kitchen.
The formal gardens are unaffected by the building works, and worth a visit as you return from the castle.
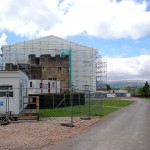
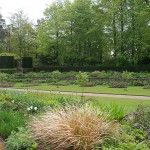
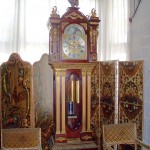
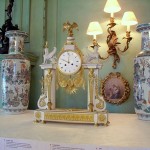
Tyntesfield, Somerset
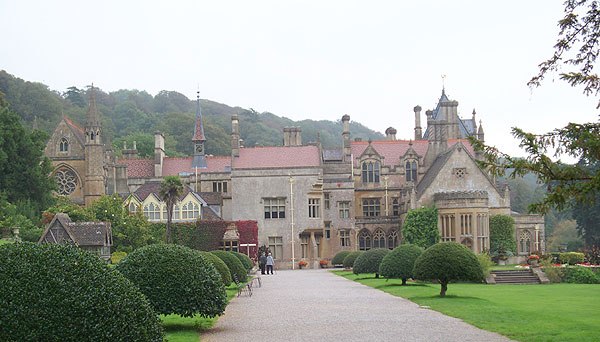
National Trust
An impressive Victorian estate and one of the NT’s more high-profile acquisitions, Tyntesfield is deep in the Somerset countryside. Besides the house and chapel there are gardens and miscellaneous out-buildings, with the inevitable restaurant, shop, café and visitor centre. When acquired, the house was a time-warp and stuffed with period objects. When I visited, the formal rooms were quite impressive, and the service and other rooms that were opened were full of miscellaneous stuff. The Chapel is next to the house but had a separate entrance, which was also used to give access to some rooms in the upper part of the house.
Update: Sept 2014.
Since my last visit, the NT visitor’s entrance has been moved to the service yard, a few more formal and service rooms have been opened on the ground floor, and the upper floor has been opened for visitors. The tour now exits via the Chapel. (My old guidebook shows the Billiard Room, Mrs Gibbs’ Room, and the Old Servants’ Hall as accessible, but they are not on the 2014 tour.)
The central hall, Library, Dining room and Drawing Room are impressively decorated in Victorian style and fully furnished.
Upstairs, approx ten rooms can be visited. These are less impressive than the downstairs rooms, but still interesting, and some are still filled with undisplayed stuff.
The Chapel is the size of a smaller church, and an impressive and colourful example of Victoriana.
In the house, it’s amusing to note that an analog Mitsubishi TV belonging to the last owner has become a NT exhibit. 🙂
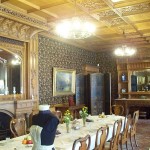
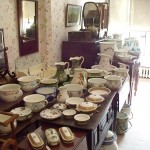
Stoke Park Pavilions, Northants.
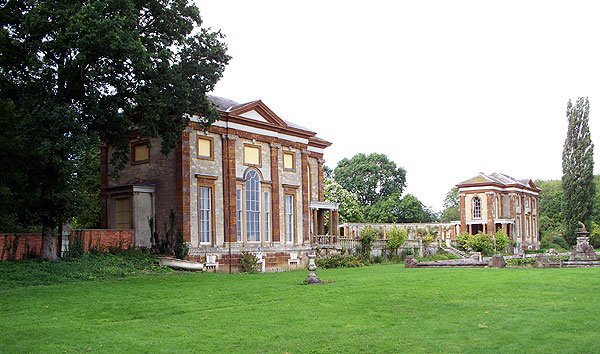
Privately Owned
The two pavilions date from the 1620’s, and with parts of a curving colonade are all that is left of a large house with wings. One pavilion contained a chapel, the other a library. They are among the earliest examples of Palladian architecture in England. These are attractive buildings. Access is limited to a few days in August, and requires payment of a small fee. I remember having to drive down a long narrow lane avoiding the paintball site, waiting till the opening time, and knocking at the door of the keyholder’s cottage, and I think I was the sole visitor that afternoon. On the second visit (Aug 2012) it was open and there were other visitors and a friendly gardener. You can go inside the left-hand (ballroom) pavilion.
Various buildings from the original estate exist, under separate ownership and converted for residential use.
Pavilion L is now a wedding venue.
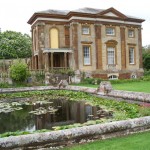
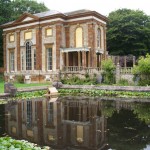
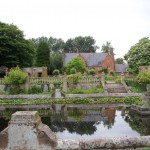
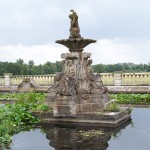
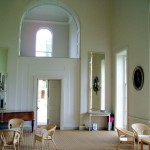
Ascott, Bucks
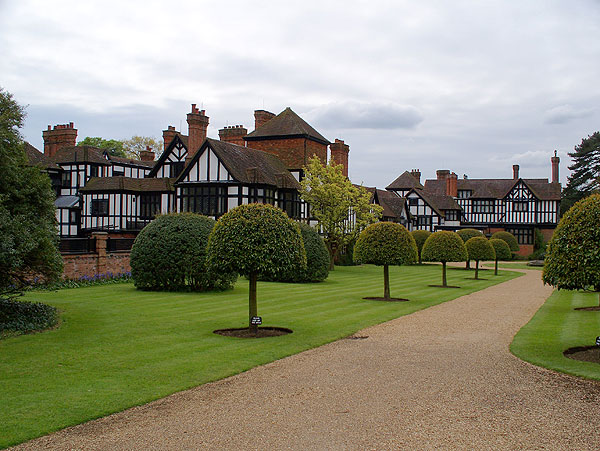 National Trust
National Trust
This is one of the NT properties nearest to my house, but prior to May 2012, I’d only been there twice in 27 years. The building was a Jacobean farmhouse remodelled towards the end of the 19th century for the de Rothschilds. Inside is a collection of paintings, fine furniture and porcelain. Outside are gardens.
Ascott is perhaps of more specialist interest than some of the other NT properties. The house, which looks Tudor but was actually built in the nineteenth century, is of no particular interest. The interior was last remodelled in the 1930’s, when a redundant wing was also demolished. The de Rothschilds, who still use the house, own some of the contents. The contents include fine paintings by Hogarth, Gainsborough, Andrea del Sarto and Stubbs. There is also a little-known Turner, and many paintings by Dutch masters. The Porcelain Room and adjacent rooms house a large collection of Chinese porcelain.
The gardens are rather fine and include an unusual topiary sundial, an impressive Venus Fountain, and a lake. The gardens are best visited by proceeding clockwise, starting at the near end of the house.
I confess that on two previous visits I didn’t find Ascott particularly interesting. Garden buffs should enjoy the gardens. If you are interested in painting or ceramics, then visit the collections. The house is near a main road and parking is free. There is no tea-room or shop.
While I was in the house I noted an older gentleman with an upper-class accent talking about an art sale he had visited. I later realised that he looked rather like the photo of Sir Evelyn de Rothschild in the guidebook…
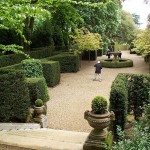
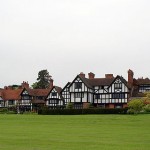
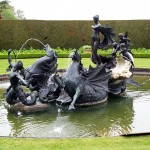
Audley End, Essex
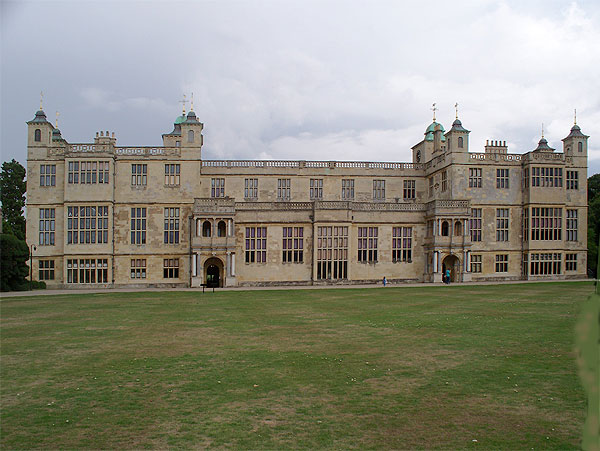 English Heritage
English Heritage
In contrast to many EH properties, Audley End is complete and fully furnished. The house origins date from the period of Henry VIII, when Audley was three times its present size, but the present appearance of the house, inside and out, dates from the 19th century. Noted occupants include Henrietta Howard, later a royal mistress and occupant of Marble Hill House, Richmond. The contents, including pictures and a natural history collection, are well worth seeing. Note that most of the best stuff is on the first floor, so that on our last family visit my sister and I saw a lot more items than did my late mother, who was in her wheelchair and preferred to wait below. Apart from the house, there is the Service Wing, with re-enactments of servant life, The Stable Block, with horses, the Walled Garden, the Gardens with artificial lake, and extensive parkland. The gardens behind the house are worth a walk-around.
Recent revisit: August 2018, nurseries now open on upper floor.
Suggested visit time: at least a half day – there’s plenty to see and do.
