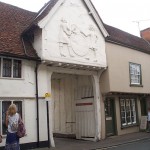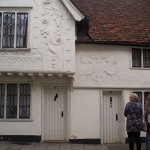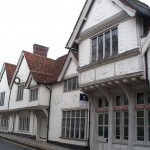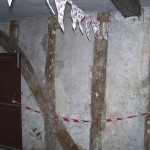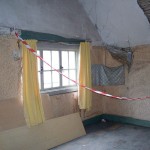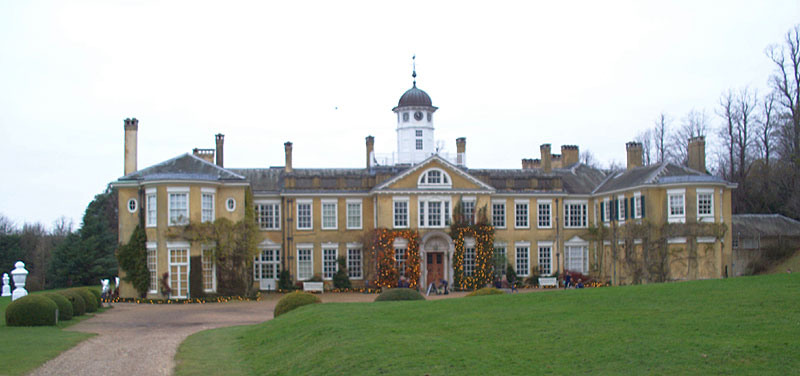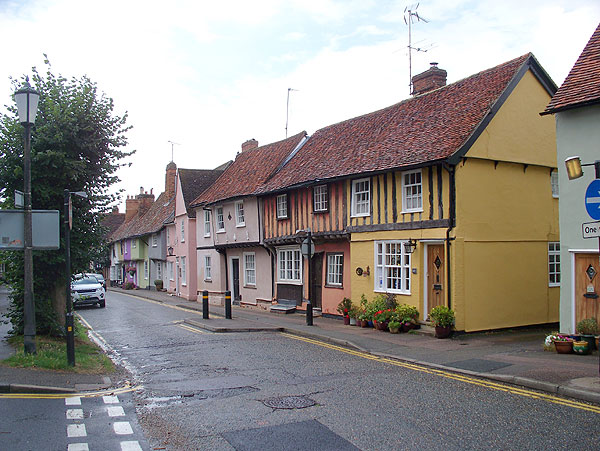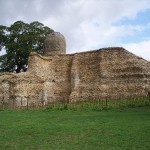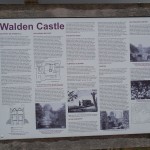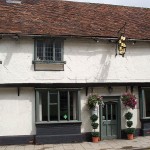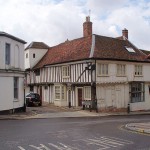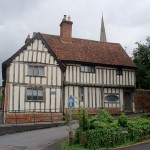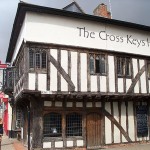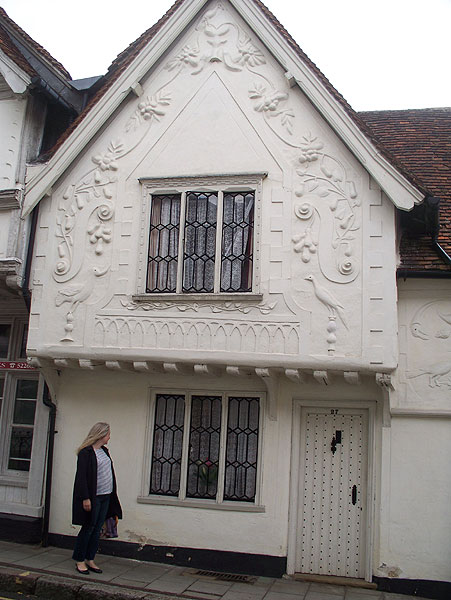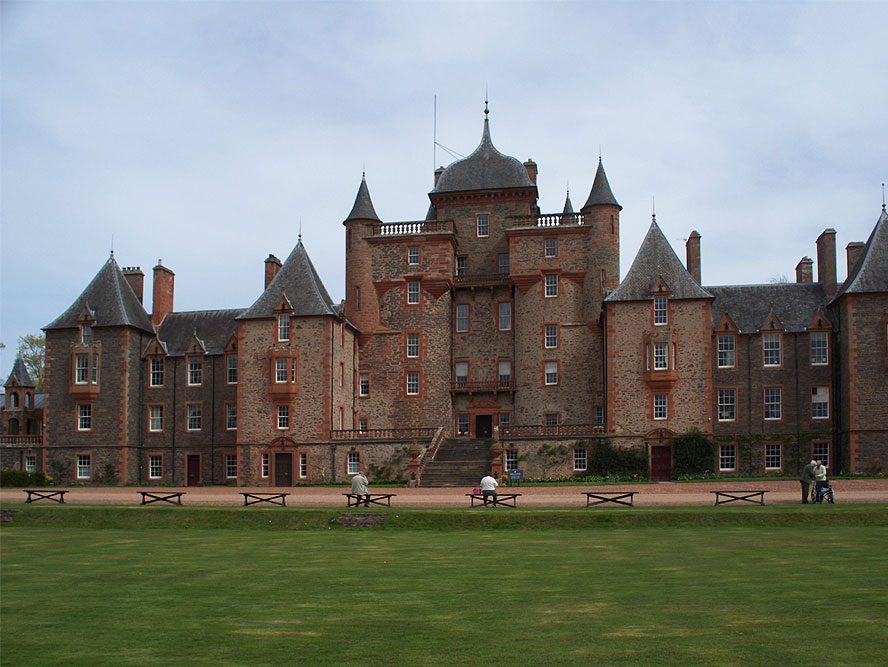 Privately Owned
Privately Owned
Thirlestane was originally built as a fortified tower house in the 16th Century. In 1670-1676 John Maitland, a powerful Scottish politician, extended the castle and created lavish interiors with magnificent plasterwork ceilings. In the 1840’s two large wings and a south service wing were added by the architects Bryce and Burn.
When Captain Maitland-Carew inherited the castle in 1970, it needed urgent repairs to eliminate dry rot, stabilise the central tower and repair collateral damage to the ceilings. A further major campaign to eliminate dry rot in the south wing was undertaken from 2012 onwards.
A visitor tour takes in the entrance hall, Panelled Room, Library, Billiards Room, North Library, South Library, Duke’s dressing Room, Bonnie Prince Charlie’s Room, Drawing Room, Ante Drawing Room, Chinese Room, Dining Room and Servants’ Quarters. There are some superb ceilings and other contents.
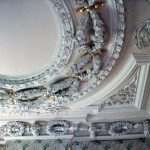
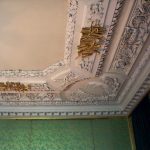
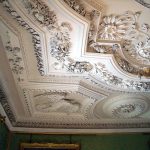
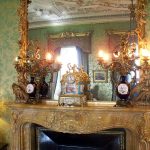
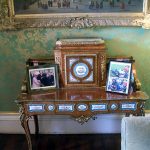
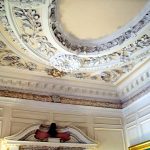
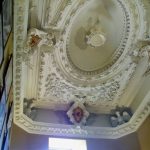
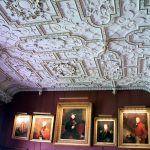
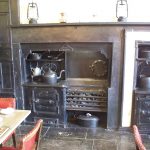
Category: Uncategorized
Abbotsford, Roxburghshire
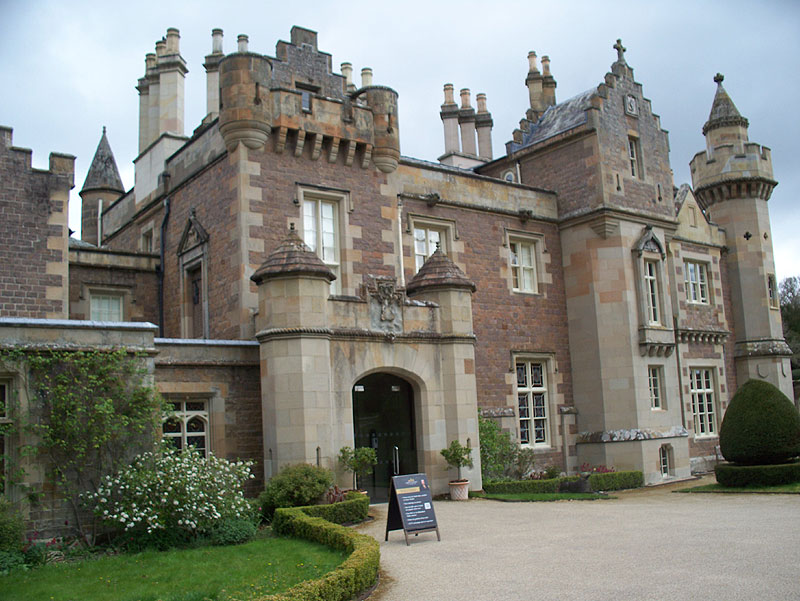 Privately Owned
Privately Owned
Abbotsford was the home of famous Scottish author Sir Walter Scott. Scott bought a run-down farm in 1811 and by 1819 had added various elements of the present building in a Scots Baronial style. The house contains various pieces of architectural salvage incorporated into the structure. Scott died in 1832, and his heirs extended the house in the 1850s, doubling its size, to provide additional accommodation while preserving Scott’s rooms as a museum. The extension also includes a chapel, which is open to visitors. The house recently underwent a lengthy restoration, re-opening in 2013.
Notable rooms include the entrance hall, study, library, drawing room, armoury, dining room, and ante-room. Little remains of the original decoration scheme for the dining room. Otherwise the decoration and contents of the rooms are more or less original.
The study and library contain Scott’s collection of 9000 books, many of which he used to research for his novels.
A modern cafe, shop and exhibition building stands between car park and house. Around the house are walled gardens and woodland and river walks. The ruins below the house, next to a car park, are the original stables.
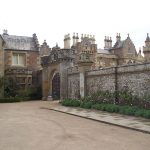
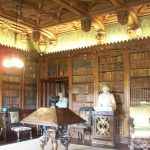
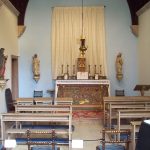
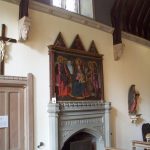
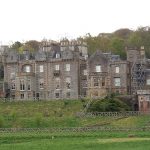
Polesden Lacey
While there were houses on the site from the 17th century, the current house was built in the early 1900’s. It was bought by and fitted out for super-rich McEwan brewery heiress Maggie Greville and her husband Ronald. The principal rooms received showy interiors in a succession of different architectural styles with much use made of architectural salvage. Maggie Greville was a famous society hostess who entertained the rich and famous, including royalty. During the wars she was apparently sympathetic to appeasement and entertained the Nazi ambassador, von Ribbentrop.
Maggie Greville added to her father’s collection of art, and the picture collection is impressive, including some Old Masters. There is also china and other objects of art.
The grounds include various formal and walled gardens as well as various lawns, areas of woodland, and walks.
At the time of my visit only the ground floor rooms were open, and these were decorated for Xmas. Most of the items of interest could be seen in a 2-hour visit. It is probably worth having the guidebook to hand as you look around the house. There is also a more expensive guide to the pictures, but it only illustrates about half of them, so more use for taking around than reading afterwards.

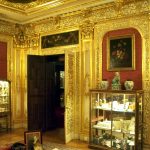
Longthorpe Tower, Peterborough
English Heritage.
The tower is now surrounded by housing, but was earlier attached to a farm. Connected parts of the building originally formed the manor’s Great Chamber etc but English Heritage only own the tower, the remainder now being a private residence. The main chamber contains some extremely rare medieval wall paintings, uncovered in the 20th century. The upper chamber can also be visited. Visits are currently by booked guided tour only.
The wall paintings are of considerable interest, but parts are much damaged and one needs the guided tour for interpretation.
Visitor parking is in Woburn Close about 100 yards away. Note that there is no waiting area inside the building so visitors should arrive on time and wait at the foot of the stairs to be admitted. There is no convenient waiting area outside either, other than the access lane. The postcode covers a large area, so drivers should set their satnav for Woburn Close.
Cotswolds Villages
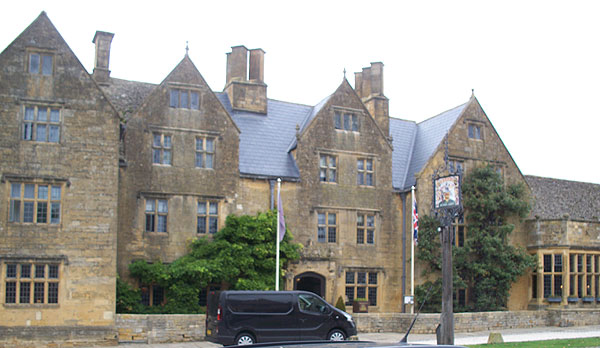
Pilbury has a row of picturesque row of weavers’ cottages built in local stone and owned by the National Trust. They are probably the most photographed cottages in England.
Tetbury has an interesting Georgian-period church – St Mary the Virgin.
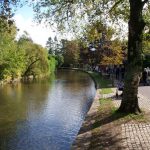
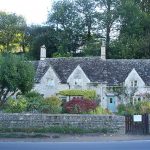
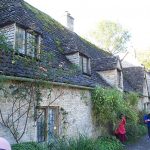
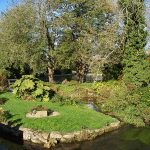
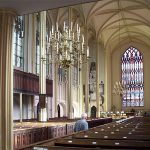
Chavenage, Gloucestershire
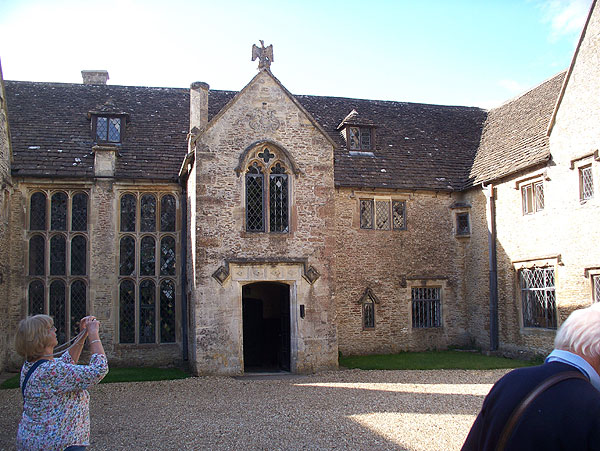 Privately Owned
Privately Owned
The core of Chavenage house dates from the 16th century, with additions in the 17th century and early 1900’s. The tour takes in the oldest rooms of the house, which have many original and interesting contents. The Chapel (restored and altered in 19th century) is also worth seeing.
Cromwell slept in one of the bedrooms.
Chavenage retains the atmosphere of a family home, and the family do not employ any staff for opening the house to the public. The tours conducted by George Lowsley-Williams or his sister Caroline are immensely entertaining and informative.
The house is frequently used as a film location for films and TV series, e.g. Poldark.
The grounds can be visited but are unremarkable.
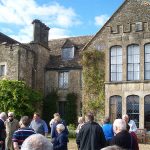
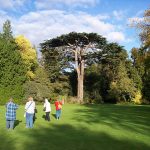
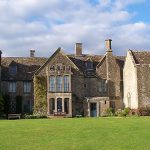
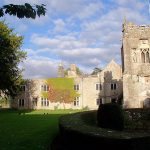
Parsonage Farm, Herts
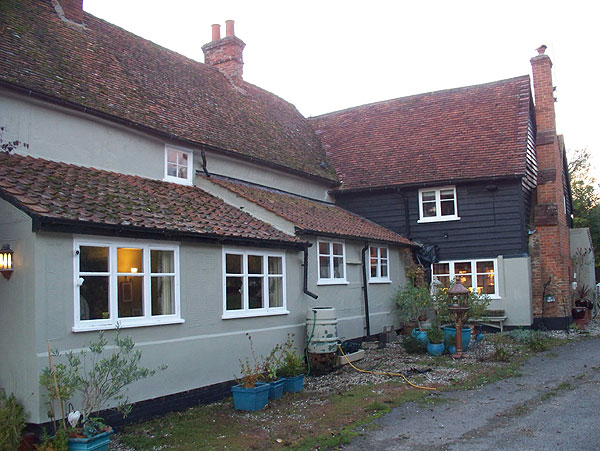 Private.
Private.
Visited on 20 Oct 2018
Parsonage Farm is a late medieval/early Tudor timber-framed former farmhouse with an original inglenook fireplace, a signed late 16th century glass window and has original beams throughout the house. The owners have an unique collection of authentic late medieval, Tudor, Elizabethan and Stuart furniture which is on display throughout the house.
The grounds are no longer part of a farm but around the house are a vegetable garden, orchard, re-created medieval pleasure and herb gardens, Oriental-style “banqueting house”, and several other themed garden areas.
I visited the house and grounds under the ‘Invitation to View’ scheme. The enthusiastic hosts gave a guided tour of the old rooms of the house, followed by a guided garden tour and then refreshments with the option to try some Tudor-style snacks and soft drinks, followed by a talk on various medieval subjects.
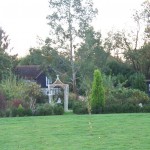
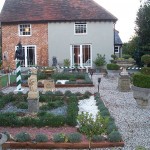
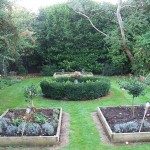
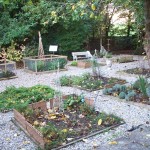
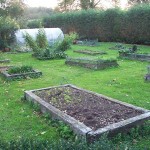
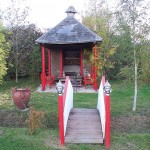
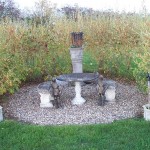
Old Warden, Bedfordshire
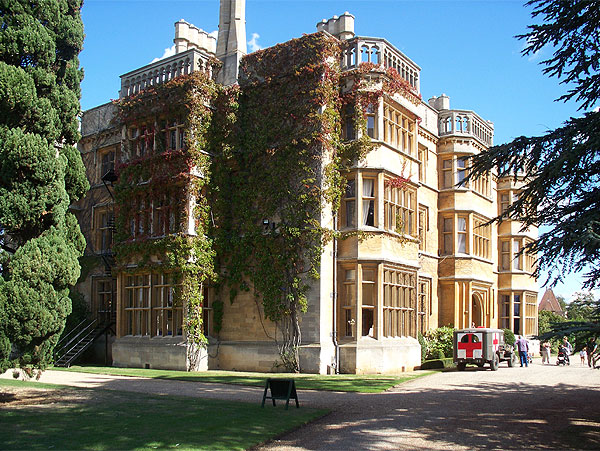
The Old Warden estate has a number of attractions including the Shuttleworth Collection of old aircraft and cars, and the Swiss Garden. Also on the estate are the Mansion, and Queen Anne’s Summerhouse. I visited on a Heritage Open Day when the Mansion, Swiss garden and Summerhouse were opened free of charge.
The Mansion is occasionally opened to the public and the Summerhouse is normally let out by the Landmark Trust.
The Shuttleworth Collection is open daily and well worth a visit if you are interested in old aircraft, cars etc. The Swiss Garden is also open daily (charges apply).
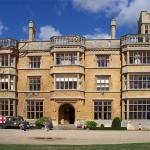
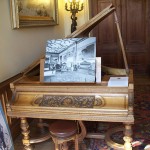
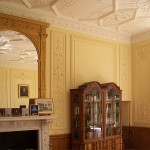
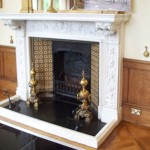
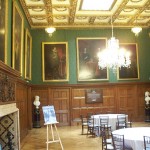
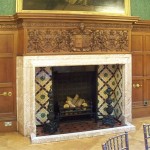
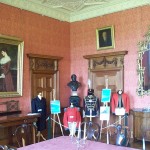
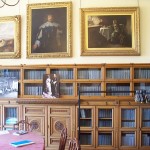
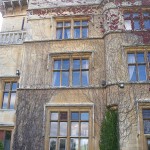
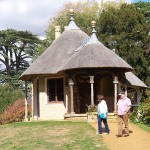
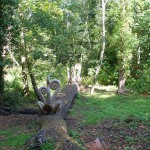
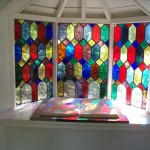
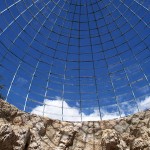
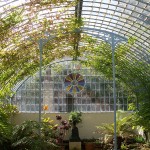
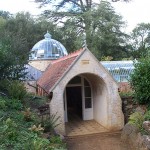
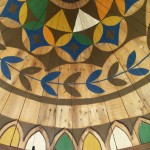
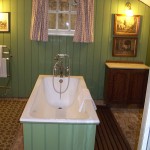
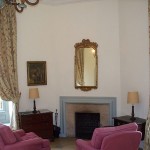
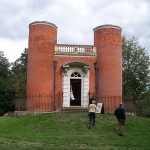
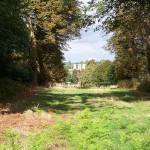
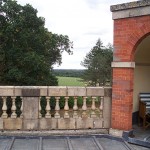
Saffron Walden, Essex – town walk.
25-27 Church Street, Saffron Walden, Essex
Invitation to View
I visited this medieval house under the ‘Invitation to View’ scheme in August 2018. 25-27 was once part of the long closed Sun Inn. It dates approximately from the late 14th century and is particularly well known for its 17th century pargeting (decorative external render). The interior also contains much interesting historic fabric.
When I visited, the house was unmodernised, but it is currently the object of renovation. Each of the two houses (now connected) has two principal rooms downstairs and two bedrooms above in no. 27 and three in no.25. There are cellars under no.27, and small flint-walled courtyards at the rear.
The structure is predominately timber frame with a ‘crown post’ roof. The spaces within the timber frame are infilled with wattle and daub, with some brick infill.
The pargeting on no 25-27 is of the rare raised form, and includes two unique giant figures, together with birds, foliage, various architectural motifs, a dog and even a stocking.
