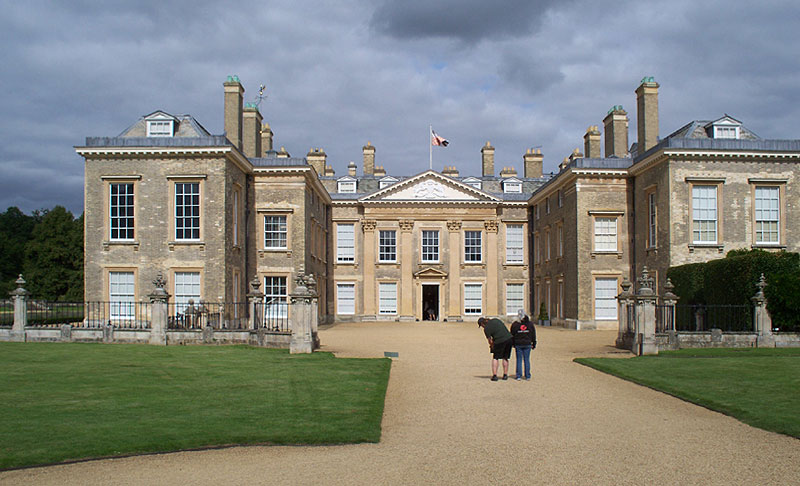 Private, HHA
Private, HHA
At Althorp, a great Georgian palace is surrounded by a wide park and gardens, and supported by some impressive out-buildings. Inside are collections of paintings and treasures, and outside, pathways lead the visitor around a lake set among flowers and plantings of trees. The gardens date from the 1860’s. The wider estate has 14,000 acres of countryside under management in three counties. Althorp has been the home of the Spencer family for 500 years.
The house is clad in what looks, even when one gets up close and touches it, like pale brick, but is in fact a rare system of engineered tiling designed to look like brickwork. The Spencer family has assembled an impressive collection of portrait art including several pieces painted by the Flemish master Anthony van Dyck.
When I visited in 2010, part of the house was clad in self-supporting scaffolding for a major external restoration project, so one could see at once where one’s entrance money was going. I opted to see the upstairs rooms as well (then an optional extra). “Day including Upstairs” tickets permitted access to the upstairs rooms including the five state bedrooms, Great Room, Chapel and the magnificent long Picture Gallery as well as what was included within the Day ticket. As it turns out, much of the more interesting stuff is upstairs. It’s not clear why ‘upstairs’ should be an optional extra except that, as is often the case, there is no provision for disabled access.
Outside, I walked around the oval lake, which makes a pleasant walk. The pavilion at the far end commemorates the late Diana, Princess of Wales. The italianate Stables were clearly built to impress, as well as housing up to 100 horses. The former Stables block, built around a square yard, now contains various amenities.
Althorp has a short visiting season each year in July-August. A discount is offered for English Heritage members, so remember to ask for it.
Revisited Aug 2023. House tickets now all include upstairs. Visitor parking is in a field opposite the West Gate public entrance. Disabled parking is next to the stable block, with entry via the power-operated gates, while able-bodied visitors have a half-mile walk. The walled garden is a recent creation.
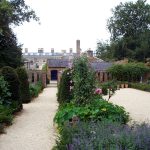
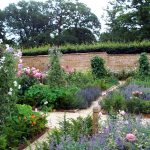
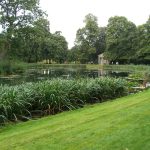

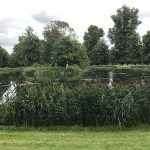
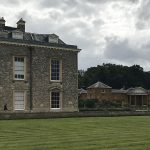
Category: House
Grand houses
Syon Park, London
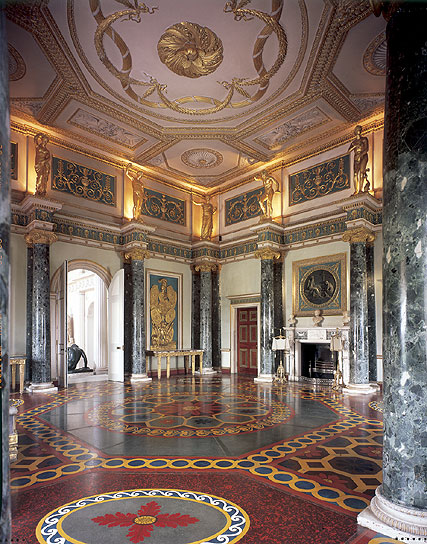
Despite its expansive setting, the house, vaguely reminiscent of a toy-box white fort with ornamental crenellations on top, is not particularly attractive. Inside, however, it’s a different matter. The main entrance opens into Adam’s impressive Roman-inspired hall, all monochrome stucco with black and white checkered flooring. Next is the Ante-room, still Roman but a riot of colour, with a famous scagliola floor, black marble columns, gilded statues and elaborate ceiling. An inconspicuous doorway in the outer corner leads down to viewable rooms in the basement. Next is the State Dining Room, all white and gold, with statuary, bare of any textiles that might retain the smell of food. The Red Drawing Room, besides scarlet silk-hung walls, has a remarkable coved ceiling painted with 239 medallions, and portraits of the Stuart royal family. In the 136ft. Long Gallery, there is elaborate pale plasterwork on the walls and ceiling. When I saw it, the room retained ancient grime but some sampled areas had been cleaned. One visits more fine rooms with more recent interiors, before reaching the main staircase where one can ascend to visit some interesting bedrooms (around to the left at the top of the stairs) passing a collection of portraits IIRC. Before leaving the house one can enter the attractive central courtyard around which one has just walked. In the basement are structural relics of the religious building of conjectural size which once stood on the site.
Outside, one can visit the Great Conservatory, an unique structure of glass and metal, with a dome topping a central block, and curving wings, resembling a great palace, or maybe St Peter’s in Rome. It’s under-used for plants today, either because the expense of heating it would be hideous, or because it makes a promising function room. There are 200 acres of formal garden and informal parkland to explore, and the interested visitor con find bits of the old Syon Park farm embedded in the garden centre and café areas.
It’s possible to reach Syon Park by train, if you don’t mind a train/bus interchange or a tedious walk. Now, visitors will have to avoid confusing Syon Park with the London Syon Park luxury hotel, which opened in the park in early 2011. (pics from Syon Park official download).
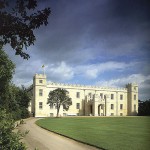
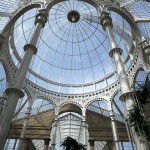
Stanford Hall, Leicestershire
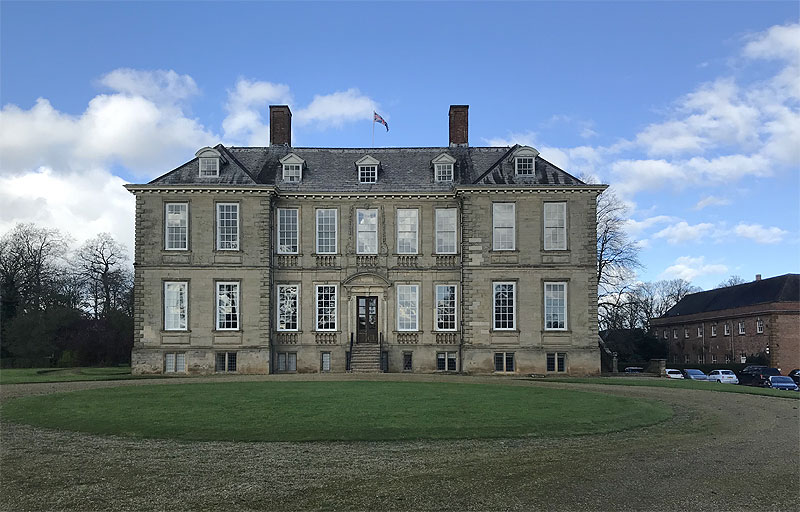 Private
Private
The Hall is a fine symmetrical building of the William & Mary period, set in an extensive grassy park. Set back to one side are the stables and other service buildings, arranged around courtyards, with vegetable gardens behind. The house has some grand rooms, notably the Ballroom, grandly resplendent in pink and gold, and having a fine coved ceiling with four trompe l’oeil shell corners. The Library contains five thousand books, as well as many interesting manuscripts, the oldest dating from 1150. Other rooms contain objects collected by the family over the centuries. Drawing rooms overlook the Park. Upstairs, grand bedrooms contain four poster beds and tapestries.
As one can see from the website picture, the driveway heads straight for the centre of the house, before veering aside towards a parking area in front of the stables. The present house entrance is here, up a flight of steps at the side of the house and into a narrow central passage. The house is open infrequently, and my 2011 visit seemed more like former times, when the genteel visitor would turn up at the gates and be shown around the house by a servant, than like a slick National Trust operation. Our tour was hastily adjusted so that we could see the Ballroom before the owner occupied it for a pre-booked private function. The ballroom, with its coved and painted ceiling, is quite impressive, and the other grand rooms are worth seeing. We were not shown many of the upstairs rooms. I would have liked to have been able to find out a bit more about some of the objects on display.
In 2024, I had a tour of the downstairs and upstairs rooms, with many of the objects on display being described by the guide. The Ballroom’s painted ceiling has been cleaned since my last visit.
In the Stable block, there is a large tea-room upstairs, a souvenir shop, and an unusual replica of an 1898 flying machine. This is a full size replica of “The Hawk”, one of four flying machines designed and successfully flown by Lt Percy Pilcher RN, a friend of the 6th Lord Braye. Pilcher was killed flying “The Hawk” at Stanford in 1899. A walled garden lies behind the stable block.
The River Avon, dammed to make a lake, flows near one side of the house, and a long pond is on the other side. The Stanford church (turn left as you leave the estate) contains several impressive monuments to past residents of the Hall and is worth a visit.
In 2024, the house was open for two weeks around Easter, plus on a few other dates in conjunction with ‘special events’ in the Park, or Bank Holidays.
website: http://www.stanfordhall.co.uk
All pictures 2024. For interiors, see Stanford Hall website.
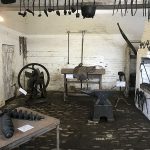
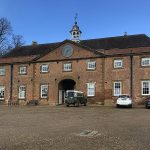
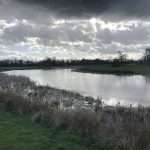
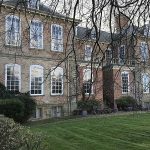
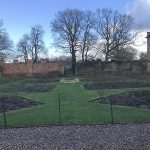
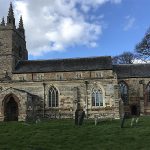
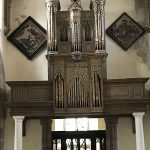
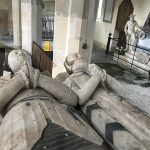
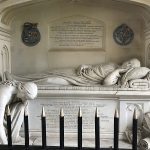
Lamport Hall, Northants.
The Hall was originally a Tudor manor house, and was given its present Classical frontage in the 17th-18th century. It contains a number of fine rooms. The Hall, now owned by a preservation trust, contains a wealth of fine furniture, books and paintings collected by the Isham family. Most were bought during the third Baronet’s Grand Tour of Europe, in the 1670s. They include portraits by Van Dyck, Kneller, Lely and others. Adjacent to the house is the stable yard, a paved square surrounded by a warren of old buildings.
The gardens to one side of the house include a tall Alpine rockery, the earliest Alpine garden in England, and peopled with minature figures, the world’s first garden gnomes. Today the gardens include extensive herbaceous borders and shrubbery walks containing some rare and interesting plants. House and gardens are set in an extensive grassy park.
Along the village lane near the house are some interesting old buildings which were part of the same estate.
When I visited Lamport there was an antique fair being held in the stable block, and while I didn’t buy anything I did have an excuse to explore all the old buildings around the stable square. The house and gardens were also open to visitors. The house is quite handsome, and the interiors and collections are interesting. The first floor has undergone extensive restoration, having suffered the kind of rampant decay all too common in old buildings, and now contains further exhibits.
Hughenden Manor, Bucks.
National Trust.
The house, originally built towards the end of the 18th century, was bought by Victorian prime minister and novelist Benjamin Disraeli, who had it radically re-modelled in a Gothic style. The three-storey brick house is surounded by formal gardens, park and woodlands totalling 1500 acres. The west wing of the house was added in 1910. During the second world war, the house was used as a secret intelligence base, where aerial photography of Germany was analysed, and maps made for bombing missions.
Today, the fine gothic-styled ground floor rooms are displayed with rich furnishings and contents, and windows overlooking the garden. Upstairs, the Disraelis’ bedroom has been re-created, and his study is now much as he left it. In the basement and elsewhere are displays about the house’s WWII role. I enjoyed exploring the extensive gardens and park.
Revisited 27 May 2021: The NT have now gained some rooms in the west end of the house, formerly rented out, and turned them into exhibition space for a new exhibition devoted to the WWII mapmaking. At the time of my visit, the basement and upstairs were closed.
Marble Hill House, London
English Heritage.
This elegant white Palladian house overlooking the Thames was built for Henrietta Howard, mistress of King George II when he was Prince of Wales. She was also friend of some of the cleverest men in England. It retains its 66 acres of riverside parkland, while the interior has been restored, and some of its dispersed original contents bought back. There are exhibits downstairs, while upstairs the principal saloon has been finely restored and hung with large paintings. Worth a visit.
It appears that the house is now open only on Sat, Sun & bank holiday Mondays, and is by a 1½ hour guided tour once or twice daily.
Ham House, London
National Trust.
A great red-brick palace by the Thames, largely created in its present form by Elizabeth, Countess of Dysart, in the 17th century. There are lavish interiors and many paintings and objets d’art. Outside, the formal seventeenth-century layout of the gardens, in which the garden is devised as a series of contrasting compartments, is being re-created. Typically, the treed ‘wilderness’area is actually designed with walks and hornbeam hedges, and four little summerhouses. East of the house a period kitchen garden is being restored, and used to grow vegetables. There is an orangery and other outhouses.
There is plenty for the visitor to look at, both inside and out. A half-day visit is suggested, and a ferry ride across the river is Marble Hill House (EH).
Farnborough Hall, Oxfordshire
National Trust.
The house, a restrained building of honey-coloured stone, remains largely as created in 1745 to 1750 by its owner William Holbech, probably with help from architect Sanderson Miller. The front door opens into an Italianate hall with rococo plasterwork ceiling. Other grand rooms with fine plasterwork follow.
Outside, the grounds have a lake, and Farnborough’s most distinguishing feature, a long curving grassy terrace that rises for ¾ mile giving panoramic views over the surrounding country. Hedges mask the steep drop below the terrace, and it is backed by a line of trees and shrubbery. Partway up is a little pedimented temple with Ionic columns, and further along is a two-storey domed pavilion. A curving stone staircase gives access to the upper room, which has rococo plasterwork and fine views out. At the end of the terrace is an obelisk.
Elton Hall, Cambs.
The Elton Hall estate is near Peterborough, and the 3800 acre estate straddles the Northants/Cambs. county boundary.
The Hall is a remarkable building of somewhat castellated and part-Gothic appearance, of 15th century origins but with 17th, 18th and 19th century additions.
Inside are a number of grand rooms with fine decoration and furnishings. There is a notable collection of paintings.
The formal gardens adjacent to the house were laid out in 1913 and restored in the 1980s. The Gothic orangery was built to celebrate the Millenium. I didn’t spend much time in the impressive gardens on my visit as the weather was wet.
House and gardens are set in 200 acres of parkland. Also on the estate are a garden centre and a restaurant.
House and gardens provide enough to look at to occupy the visitor for the 3 hours opening time (2-5pm). Opening dates are somewhat restricted. The retail outlets, on the other hand, are open daily.
Botallack Count House, Cornwall
National Trust.
This mining administration building does not rate an entry in the National Trust handbook, but is an interesting old house, now used by the NT as an exhibition and information centre, where you can collect useful maps and trail guides. If you park carefully in the car park, you can sit in your car and watch ships go by for as long as you like.
