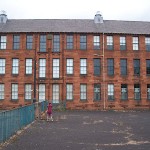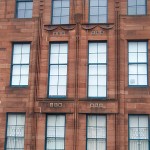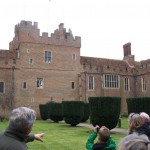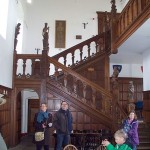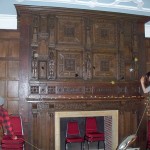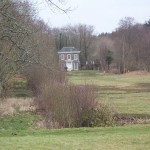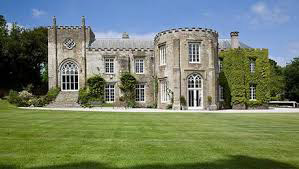 Private (HHA)
Private (HHA)
The house lies on the outskirts of Padstow. The Prideaux family has owned the house and estate for hundreds of years. The house is Elizabethan with 18th century and 19th century additions. In the 19th century a Drawing room, Hall and Library were added, decorated in a Strawberry Hill Gothic style. The tour of the house includes the dining room, panelled in dark oak, the Morning Room, the part-circular Drawing Room, the green Grenville Room, the Library with stained glass window, the hall and cantilever staircase and the Great Chamber with its newly discovered and restored plaster ceiling depicting Susanna and the Elders.
Prideaux Place is still a family home and has interesting furniture and contents. Some items are new and made on the estate.
Outside are various outbuildings to the rear. The stableyard has an exhibition. The attractive gardens have been restored in recent years and contain formal and informal areas. Across the road is the deer park. If you are around at feeding time, you can see the fallow deer run up to get fed. They are very used to the keeper and you may see them lie down and even start dozing off next to the fence.
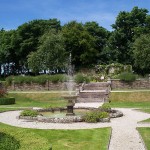
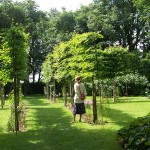
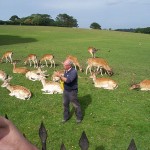
Pencarrow, Cornwall
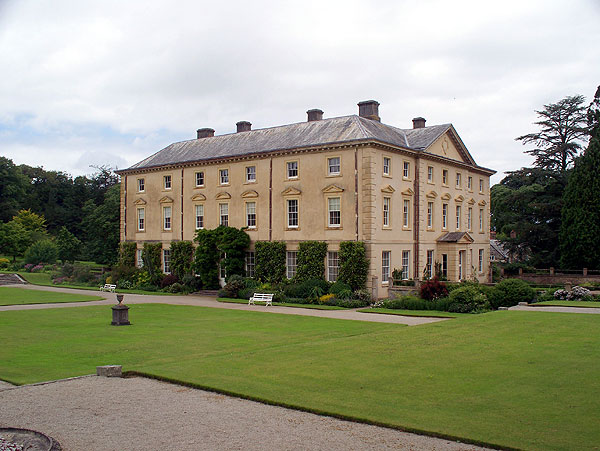 Private (HHA).
Private (HHA).
Pencarrow House and Gardens lie in countryside near Bodmin. The house lies at the end of a valley and was built in the 18th century. Internal alterations were made in the 19th and 20th Century. The Inner Hall contains a cantilevered staircase and a large stove with hidden flue. The tour includes the Music Room (so-called), Entrance hall, Drawing Room, Inner Hall, Pink Bedroom, Nursery, Corner Bedroom, Bathroom, Boudoir, back staircase, Dining Room and Anteroom.
The house remains a family home and contains many furnishings and contents of interest.
The extensive grounds contain a number of features of interest. A walk from the house to the lake via the gardens and returning along the entrance drive with its interesting tree planting takes about an hour. Note the rockery of Bodmin granite and the Mole’s Garden along the stream.
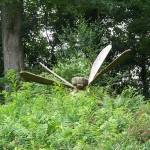
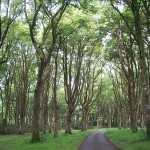
Lydiard Park, Swindon
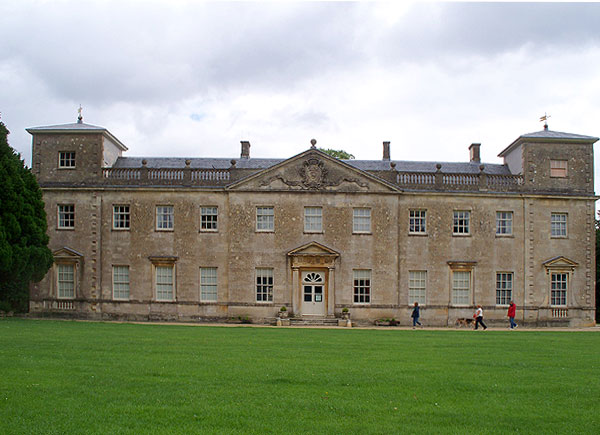 Swindon Borough Council
Swindon Borough Council
Lydiard Park is a grand house standing in extensive grounds to the west of Swindon. The estate was the home of the St John family for several centuries. The house was remodelleded to its present form in the early 18th century. The house was sold and in 1943 was bought by Swindon Borough Council. By this time the house was in poor condition. Town Clerk David Murray John lobbied to preserve the house and park. Over the years most parts of the house have been restored and important contents and furnishings bought back.
Visitors today can see a series of ground floor state rooms, freshly decorated and with contents that are either original or typical of the period. There is a Hall, Dining Room, Library, Drawing Room, State Bedroom and Dressing Room.
Outside, the extensive grounds, which have grassland, tree plantings and a large lake, have also been restored. Note the interesting castellated dam wall at one end of the lake. A church lies immediately behind the house and contains interesting monuments and fragments of medieval wall painting. Note the life size gilded cavalier statue, the St John Polyptich and the stained glass.
Also visit the Walled Garden which contains borders filled with attractive perennials. (Access via the café). The Conference Centre is also said to serve coffee and light refreshments.
Lydiard Park is well worth a visit. Nearest junction off the M4 is J16. You may see signs for Lydiard Park or Lydiard Park and House – the latter takes you close to the house (and conference centre).
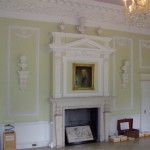

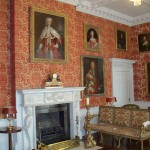
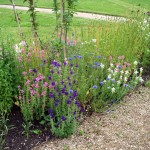
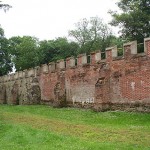
Benington Lordship, Hertfordshire.
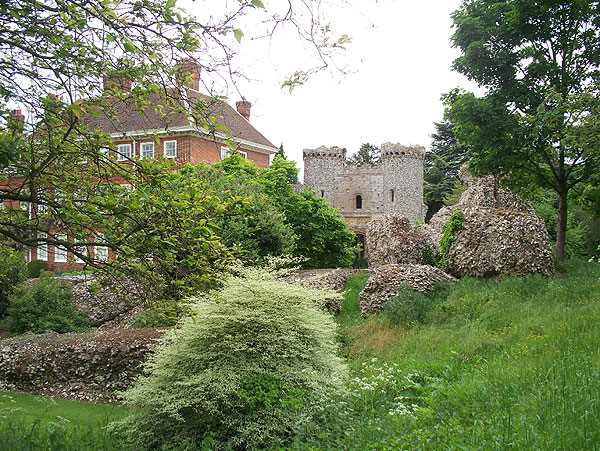 Private.
Private.
Benington Lordship has seven acres of gardens which are opened to the public. There are several sections of formal garden at different levels, plus a large pond, and expanses of lawn.
The substantial house – Queen Anne with early twentieth century extension – is not open to the public. It features a striking attached folly in the form of a ‘Norman’ gateway and arched window. In the garden are the tumbled remains of a castle which once stood on the site.
The gardens are worth a visit if you are in the area. When there, do not neglect to visit the centre of the village containing a number of old cottages, and the church.
Teas are usually available in the village hall nearby.
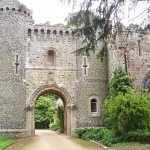
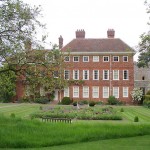
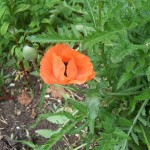
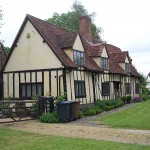
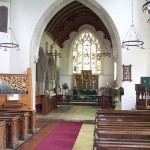
Montacute House
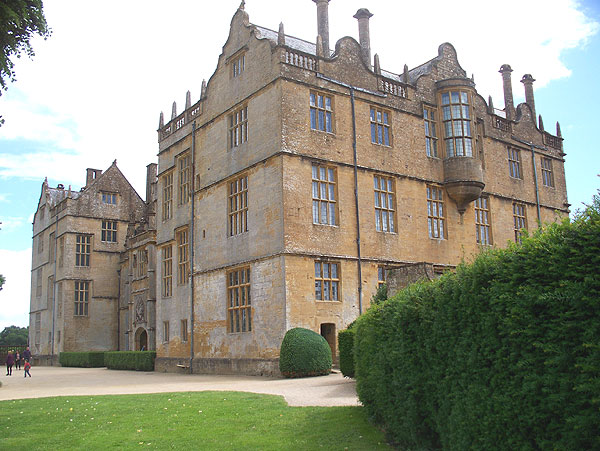 National Trust
National Trust
This great Elizabethan mansion was built about 1590-1600 by Sir Edward Phelps, a Member of Parliament and courtier. In the 1780’s Edward Phelps V extended the west front between the projecting wings to provide upper and lower corridors. The new work was done in the same style as the old, using decorative stonework rescued from Clifton Maybank House, near Yeovil.
The house, like the nearbu village, is built of yellow Ham limestone. It forms a massive block when viewed from the grounds, and the east front, the original approach front, is ornamented with statues at third floor level.
The house was acquired empty in 1931 and the rooms have been refurbished and furnished by the National Trust. The third floor houses a collection of paintings from the National Portrait Gallery.
The grounds around the house are mostly laid to lawn, with tall hedges.
A visit is highly recommended. There is enough to see to justify a half-day visit.
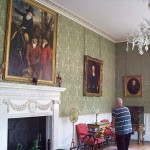
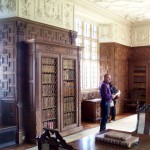
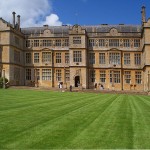
Pevensey Castle, Sussex
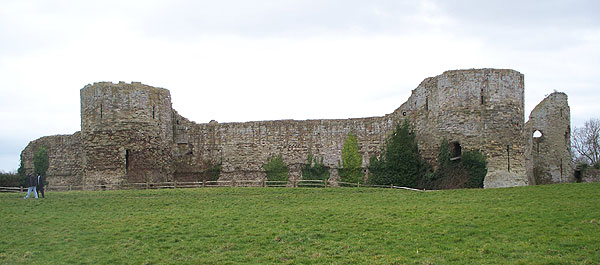 English Heritage
English Heritage
Pevensey Castle was founded around AD 270 as a Roman fort called Anderida, defending the Bay of Pevensey. After the end of Roman rule in Britain, the walls sheltered a settlement until at least the fifth century.
In 1066, the ruinous Roman defences were refortified by William the Conqueror, and a great Norman castle developed in one corner of the Roman enclosure. By the early sixteenth century, the castle was abandoned.
The site was briefly remanned in Tudor times, and also in World War II, in response to threatened invasions.
The size of the Roman enclosure is impressive, and the walls stand to nearly their full height over much of the perimeter. The walls and towers of the medieval inner bailey mostly stand, but the keep is very ruined and little remains of the upper floors.
The castle was besieged four times in the medieval period and the keep underwent substantial alterations in the 14th century.
The machine-gun nests and the refitting of several towers for accommodation as carried out in WWII can still be seen today.
A basement room near the gate can be entered by descending steps. It was used as a prison. Another can only be accessed by a hole in the roof and may have been an ‘oubliette’.
The castle is well worth a visit if you are in the area. Access to the outer bailey is unrestricted, but entry to the castle inner bailey is chargeable. If you have time, walk or drive around the outside of the outer wall.
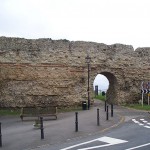
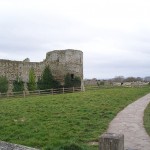
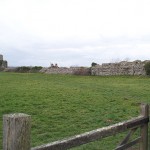
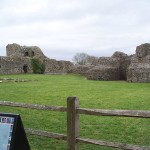
Observatory Science Centre
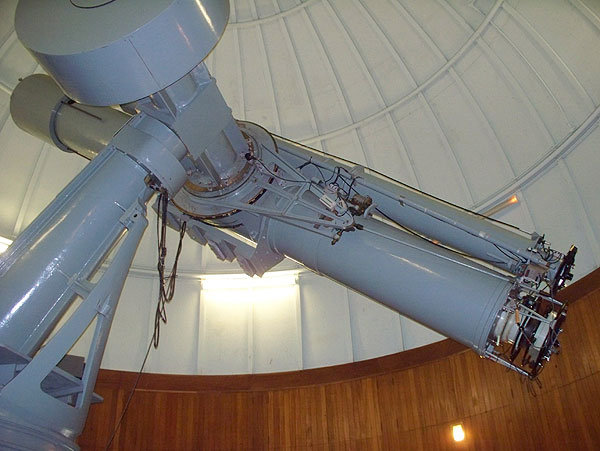
The empty dome of the 98-inch Isaac Newton telescope is nearby but not open to the public.
As well as the six domes and ancillary buildings, the site has various indoor and open-air science exhibits including the actual original 98″ mirror of the Isaac Newton telescope, a granite ball supported by water pressure, the aluminising tank, sound dishes, water park, and Discovery Park. See also the ‘Domes of Discovery’ exhibition in Dome F.
This is clearly a good place to bring an inquisitive child. It should be of interest to adults too.
It may not be immediately obvious from the publicity what telescopes you can see when. You can visit three of the domes (B,E,F) in the course of a day visit. There may be guided tours on the day of your visit, to two of these.
On an open evening, all six domes are open and (weather permitting) you have a chance to look through three of the historic telescopes including the 10 inch in dome D not exhibited during the day. There are around two open evenings a month. The site will be very dark, so bring a red-light torch with you.
You are advised not to use postcode navigation to find the site. Instead, navigate to Wartling Road, Wartling or to Bradley Road, Herstmonceux. The only public entrance to the site is off the Wartling Road, which runs north from the A27 at Pevensey. Parking for the Centre is at Wartling Road adjacent to the entrance. Herstmonceux Castle is on the same estate (same entrance). If you want to visit the castle grounds and gardens, I suggest parking at the castle which will involve slightly less walking, and purchasing a joint ticket at the castle ticket hut opposite the Science Centre.
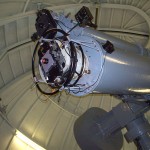
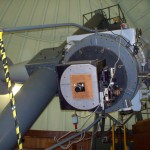
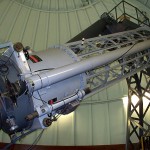
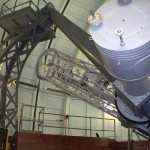
Herstmonceux Castle
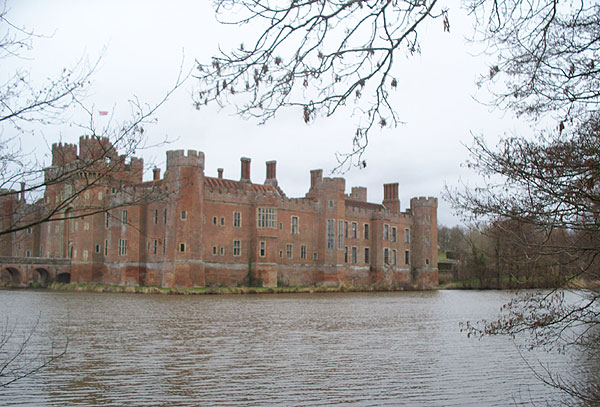 Herstmonceux Castle has a chequered history. It was built in the 15th century as a castle-style palatial residence by one Roger Fiennes, Treasurer to the court of Henry VI. By the 18th Century, the castle was in the hands of Robert Hale-Naylor, who had the interior of the castle dismantled in 1777 on the advice of fashionable architect Samual Wyatt. The contents were sold off, and other materials used to build a new mansion, designed by Wyatt, nearby. The outer walls remained as a romantic ruin till the 20th century.
Herstmonceux Castle has a chequered history. It was built in the 15th century as a castle-style palatial residence by one Roger Fiennes, Treasurer to the court of Henry VI. By the 18th Century, the castle was in the hands of Robert Hale-Naylor, who had the interior of the castle dismantled in 1777 on the advice of fashionable architect Samual Wyatt. The contents were sold off, and other materials used to build a new mansion, designed by Wyatt, nearby. The outer walls remained as a romantic ruin till the 20th century.
Radical restoration work was started in 1913 by Colonel Lowther and completed for Sir Paul Latham by the architect Walter Godfrey. Despite appearances, everything visible from the inner courtyard is 20th century work.
In 1946 the castle and estate passed into the hands of the Admiralty and by 1957 was the home of the Royal Greenwich Observatory, with the castle being used for accommodation and the grounds housing various telescope domes.
By the 1970s the Observatory had moved out and in 1992 the castle was bought by Queens University of Canada with funds provided by Alfred Bader. In 1994 the Queen’s International Study Centre opened.
The most striking thing about the castle is its size – it is one of the biggest brick-built castles in England and one of the largest early brick-built structures.
The grounds and gardens are normally open to the public, and on some days a guided tour of the Castle is available at extra cost. (Pay at reception in the Castle). It is worth taking the tour, as you will see much of the ground and first floors, as well as the courtyard. The interior contains various bits of architectural salvage from older houses.
The gardens and woods are also worth exploring.
If visiting the castle by car, it is recommended that you do not use postcode navigation, but instead navigate to Bradley Road, Herstmonceux or to the Wartling Road running northward from the A27 at Pevensey.
The only public entrance, shared with the Observatory Science Centre, is off the Wartling Road. The ticket hut for the castle grounds is opposite the Science Centre.
Bolsover Castle, Derbyshire

Bolsover Castle was built in the 17th century by the Cavendish family as a country retreat. It replaced the ruins of an earlier castle on the site. The Little Castle was begun by Charles Cavendish in 1612. His son William inherited in 1617 and added the Terrace and Riding House ranges, making the castle a place of aristocratic reception, entertainment and pleasure.
William fought for the Royalists during the English Civil War but having been given command of Royalist forces he suffered a humiliating defeat at Marston Moor and fled abroad. It appears that the terrace range suffered substantial damage during the Civil War. William returned in 1660 and built the riding house range, also rebuilding the state apartment.
William was an enthusiastic horseman and invented the art of ‘menage’. Wm. Cavendish’s son Henry inherited in 1676, and under him Bolsover suffered a decline as interest shifted to Nottingham Castle. The Terrace Range was unroofed by 1770.
In the 19th century the Little Castle was let as lodgings.
There is a lot to see at Bolsover Castle. The riding house range is visible across the outer bailey, and at certain times displays of horsemanship take place inside. At other times the interiors can be viewed.
The Terrace Range is a ruin, but there are various rooms to inspect, and also a series of ruined kitchens at basement level. The outer terrace gives great views over the plain below.
The Little Castle, a miniature Renaissance mansion in the shape of a Norman tower, has rooms on three floors, and a kitchen area in the basement. Each floor has several rooms of varying sizes, which retain some of the original decoration, including notable wall paintings and ceilings. Representative furnishing has been installed in a number of rooms. The Little Castle is the highlight of the tour.
The Fountain Garden is surrounded by a wall with walkway (recently restored) and has an elaborate fountain at its centre.
Thumbnails
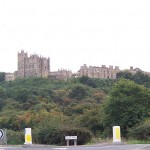
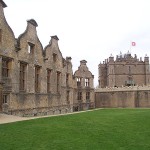
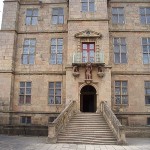
Scotland Street School Museum, Glasgow
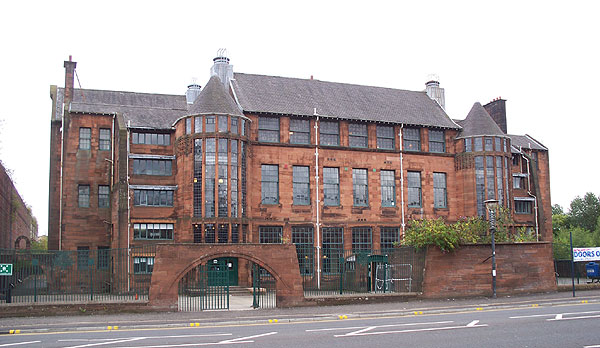 Glasgow Museums
Glasgow Museums
Scotland Street School was designed by Charles Rennie Mackintosh and operated for many years as a school for the city’s children. It closed as a school in 1979 and is now operated as a museum of the story of education in Glasgow during the 20th century.
The building is a must-see for fans of Mackintosh, being designed both inside and out in his distinctive style. It was built between 1903 and 1906 for the School Board of Glasgow. Mackintosh had to incorporate certain standard requirements such as separate entrances for boys, girls and infants, a drill hall, teachers’ rooms on each floor, raked classrooms and electric lighting. He also had to incorporate a cookery room.
Mackintosh produced two sets of drawings for the school. One set was approved by the school board and the other set, with different detailing of tiling scheme, windows, doors, stair railings and drill hall, given to the contractors. The school board did not find out till 1905 and after heated correspondence Mackintosh had to revise his designs to something more acceptable. (This sheds a different light on Mackintosh as ‘neglected genius’. If he was known to behave like this with clients, it is not surprising that he did not get much work.)
The Museum’s permanent collection includes a Victorian classroom representing the appearance with raked floor much as built in 1906, a World War II classroom still with raked floor, a 50s/60s classroom with flat floor and brighter colours, the cookery room restored to its 1906 appearance, and the Mackintosh room with information about the building of the school.
There is also a temporary exhibition space, hosting an exhibition for “Wildlife Photographer of the Year” when I visited.
All three floors of the building can be explored, and most rooms are open.
Around the back the original divided playground can be seen.
The combination of architecture and museum make this building well worth a visit.
Admission is free (donations encouraged). The Museum is opposite the Shields Street underground station and a pay car park (parking fee £5). If you mention at the museum desk that you came by car you might get a pass-out for the car park. 🙂
