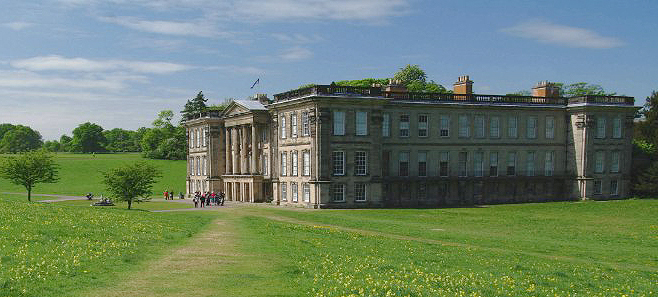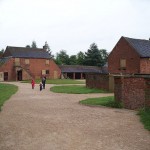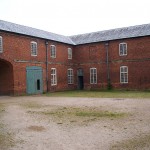 National Trust
National Trust
Calke was built and lived in by the Harpur and Harpur Crewe families, some of them eccentric recluses. The National Trust has preserved the house largely as acquired, rather than sprucing it up.
One arrives at Calke passing an imposing stable block and arriving at a complex of large redbrick outbuildings now housing the reception, shop etc. The next stop is the dilapidated stable block, a massive affair surrounding two courtyards. There are two exhibition rooms and one can peer into many other spaces, mostly full of discarded objects. Leaving here one can wander round the back of the outbuildings and look into the biomass boiler room, or pass on into the gardens.
A short walk down through shrubbery brings one to open ground at the side of the house. Here one can go around to the house entrance, or if early take a hike up to the church and walled gardens.
The church was largely rebuilt in Victorian times and is small but interesting.
The walled gardens are huge and take some time to explore. The first walled garden, now let to grass, is four acres in size. Halfway along one side is the restored Orangery, not identified on the map. At the other side of the wall are several sections of cultivated garden and various horticultural buildings, greenhouses, boiler rooms, and even a tunnel or two to be explored. In summer, the flower gardens look very fine.
Back at the Abbey itself one enters under the pillared front. On all three floors, around half of the rooms are accessible to visitors. The ground floor has some fine rooms at the front and, owing to the slope of the ground outside, cellarage at the back. The first floor houses most of the finer rooms. The double-height Saloon is the most impressive room and the dining room and library are also fine. Many of these rooms contain the Calke collections of shells, rock specimens, stuffed birds and miscellaneous objects. The house appears to contain more objects than some museums, and until a sale in the 1020’s it really did contain more bird specimens than anywhere else. The third floor contains bedrooms, notably Sir Vauncey Harpur Crewe’s bedroom with its odd collection of contents. Many of the rooms were shut up in later years and used to store an accumulation of objects. Some rooms have been derelict since the 19th century.
The house tour ends at the courtyard. Have a good look around here. Features of the earlier Elizabethan house are said to be visible (not obvious). Explore the kitchen area. You can exit to the side, or explore the cellars at the back, which will lead you to a long arched tunnel which emerges at the brewhouse at the far side of the stable block.
One’s overall impression of Calke is of size: vast outbuildings, huge walled garden complex, extensive grounds, a large house full of thousands of objects and miles of outer grounds. On arrival at the outer gate I was handed a Calke CD and had time to listen to it before I arrived at the car park 1.5 miles further on.
Allow at least 4 1/2 hours for a full visit, excluding the outer grounds and tea-break.


Skip to content
Author Kim J Cowie's travel blog
