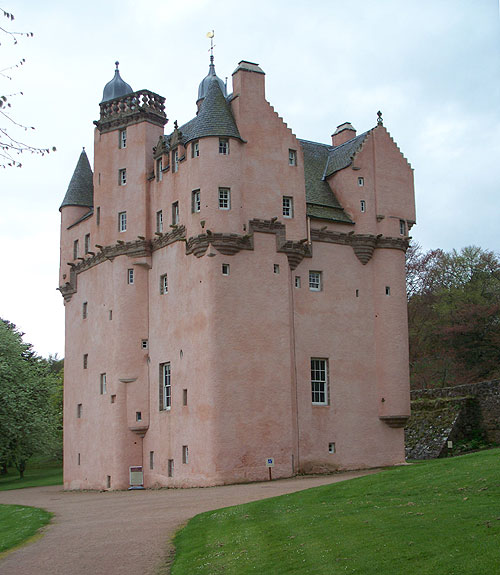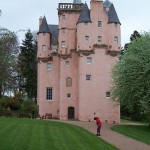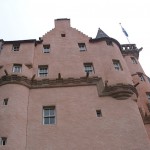 NTS
NTS
Craigevar Castle was built in the late 16th century by the Mortimers of Craigievar. Like many of the Scottish ‘castles’ it is more a defensible house than a castle. In the early 17th century a new owner ‘Danzig Willie’ removed the parts above the fourth floor and had them replaced with a highly decorated array of turrets, dormer windows and balustraded viewing platforms. Internally, the castle has moulded plaster ceilings dating from 1624. A new roof and other minor alterations were made in the 19th century.
The thick-walled ground floor has a lobby protected by a heavy door and the traditional Scottish iron grille or ‘yell’, two cellars and the kitchen. Above is the double-height Hall with a vaulted and plastered ceiling, and a small musicians’ gallery above the screens passage.
Above the Hall are two floors with bedrooms, and above that a floor with the maids’ room and the Long Room, originally a long gallery with (almost certainly) a fine plaster ceiling, but later partitioned up for servants’ rooms, and opened up again in the 1950’s.
The castle is surrounded by an extensive park with trees.
Skip to content
Author Kim J Cowie's travel blog


