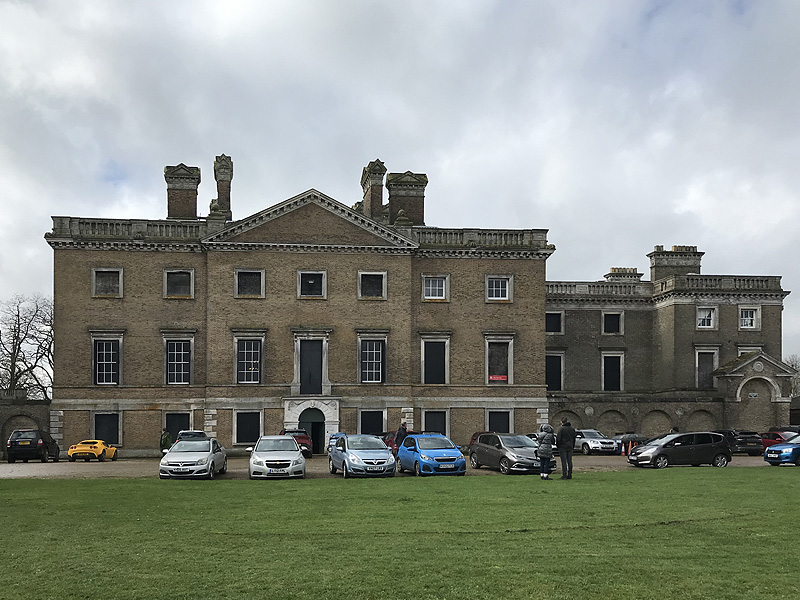 Private
Private
The current Copped Hall was built in the 18th century and extended in the Victorian period. The Georgian centre section was gutted by fire in 1917 and the mansion was further stripped of saleable materials in the early 1950s. The house remained a wreck within neglected grounds until acquired by the Copped Hall Trust in 1995.
To date, the mansion has been cleared of debris and vegetation, re-roofed, re-floored, staircases installed, and window shuttering or new windows fitted. The gardens have been cleared of overgrowth. Selected rooms have been re-plastered and decorated in Georgian style.
The house can be visited on certain days, principally by a guided tour of house and gardens that takes about two and a half to three hours. When I visited, this took in the grounds, including the site of the Elizabethan mansion with sunken gardens, the huge walled garden (Copped Hall Gardens on satellite view) containing among other things the ruins of a large number of greenhouses, and the squash court which is now a shop and tea-room. A sunken rockery garden with trees occupies part of the former cellar of the Elizabethan mansion.
The house tour included a maze of cellars extending below the whole mansion, the ground floor including the stables and an exhibition of agricultural or gardening equipment. Also included is a tour of the grand first floor, where one or two rooms have been replastered and decorated in Georgian style. One room had an exhibition of botanical drawings associated with the house.
The second and third floors can be accessed by a separate Hard Hat tour.
Various rooms contain furniture and other items typical of the house’s period, donated to the Trust. It appeared that some of the contents were intended to be viewed on a self-guided visit.
There is plenty to see at Copped Hall, and it is well worth a visit. Access is straightforward, but note that the mansion is north of the M25 which cuts across the former estate, while the entrance gate to Lodge Lane is to the south of the M25.
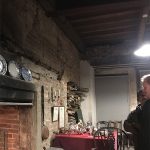
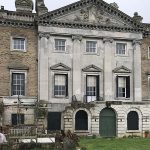
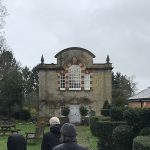
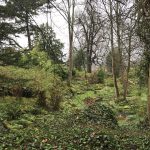
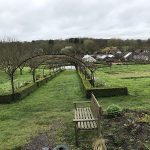
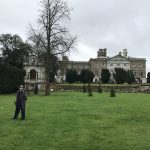
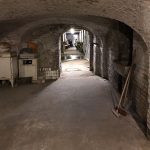
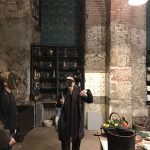
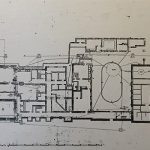
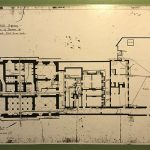
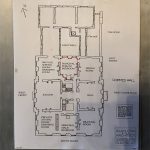
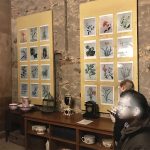
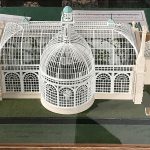
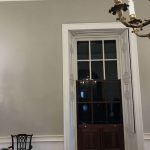
Skip to content
Author Kim J Cowie's travel blog
