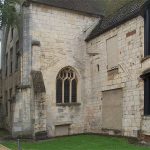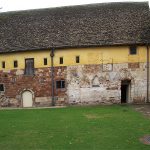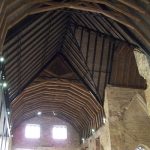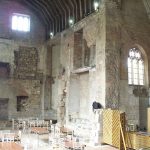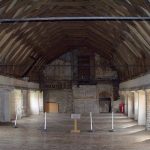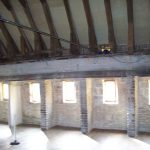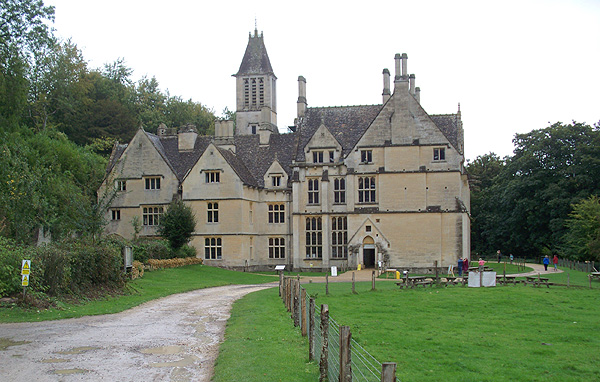 Private trust The mansion is managed by a private trust, while the grounds are managed by the National Trust.
Private trust The mansion is managed by a private trust, while the grounds are managed by the National Trust.
The construction of Woodchester Mansion, a Gothic Revival house, was commenced around 1856 and abandoned around 1870. The house was never completed as the family ran out of money and heart for the project. Externally the house looks complete with roofs and windows in place, but internally floors are missing and walls and vaulting are unplastered allowing the underlying structural elements uniquely to be seen.
In tune with the Gothic style, the house has a considerable amount of internal stone vaulting, which requires to resist its thrust the buttresses visible externally. The intended vaulting was not fitted in the Dining Room and Library, and these spaces remain open to roof level. Most parts of three floors and the cellar can be visited.
Parts of the house have sustained considerable water and frost damage since the 19th century, and the Woodchester Mansion Trust is attempting to carry out repairs and return the mansion to its 1870’s condition.
The mansion is of considerable interest, particularly to those interested in architecture. The NT estate offers long walks through woodland and past lakes.
Parking is at the NT car park by the road. Visitors to the mansion face either a 1 mile walk or a wait for the shuttle buggy. There is an entrance charge for the house. The lakes are another mile further on – that’s a 4 mile walk to see the lot on foot. On your return, watch out for the inconspicuous and unsigned steps up to the car park. 🙁
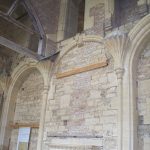
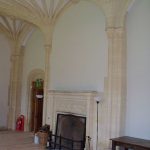
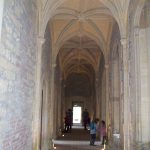
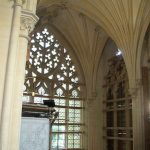
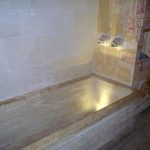
Day: 24 October 2019
Blackfriars (Gloucester)
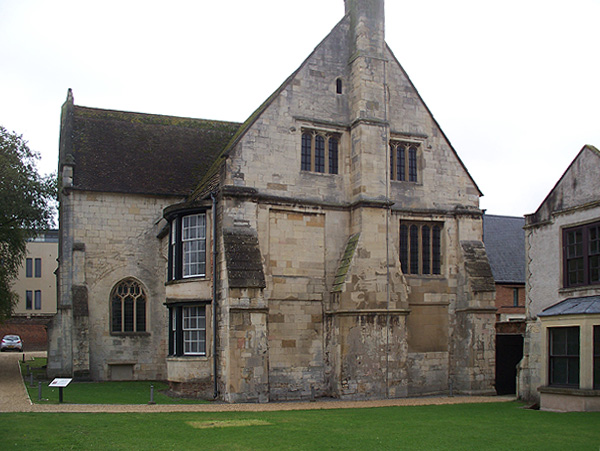 English Heritage
English Heritage
Remains of a Dominican friary, sited in the centre of Gloucester, and finished about 1270. After the dissolution of the monasteries, the church was shortened and converted into a Tudor mansion, and the outbuildings into a cloth factory. Later additions have been stripped away so that the medieval fabric is again visible. The site is managed by Gloucester Council who use the church for events.
The church interior is well worth a look, with its surviving stonework and arches, and the interesting roof. Also see the upstairs of the building (south range) on the other side of the courtyard, which is regarded as the oldest surviving purpose built library in the country. It has original roof beams and niches where the monks worked. Note the scissor-brace roofs.
Before travelling, check the EH website for the restricted opening times. Access October-March seems to be by appointment only.
With luck, using a satnav + postcode will take you to a car park outside the friary.
