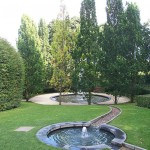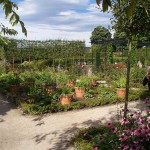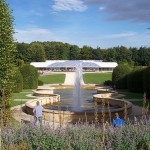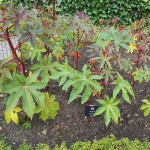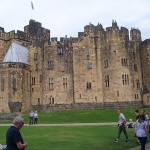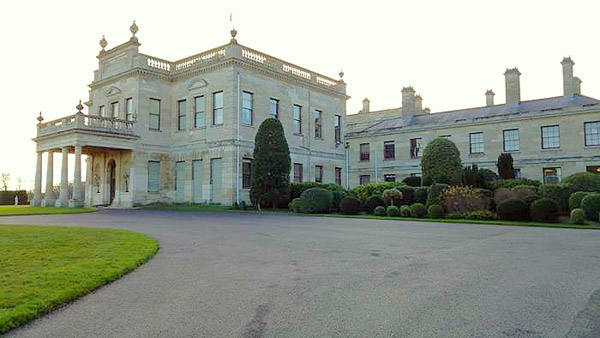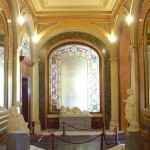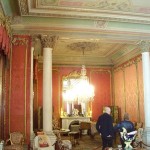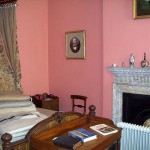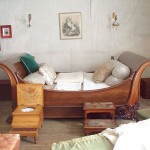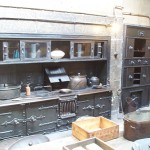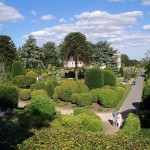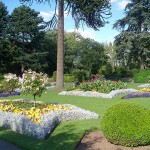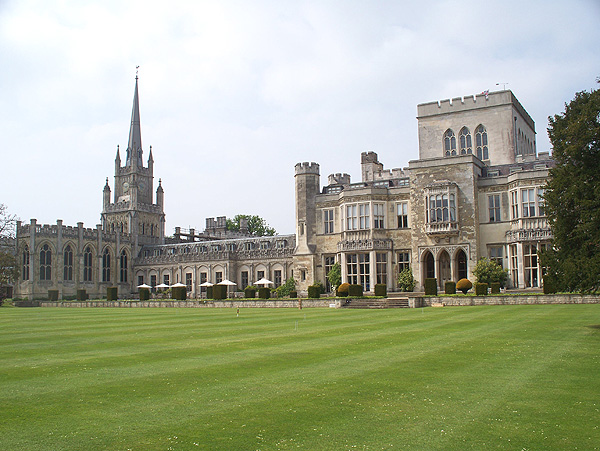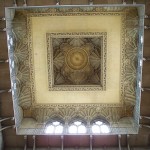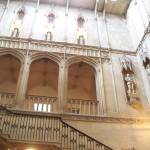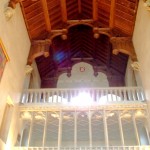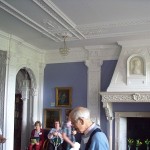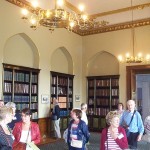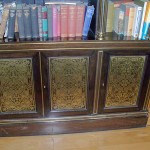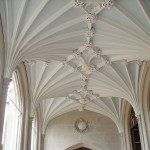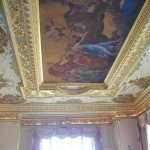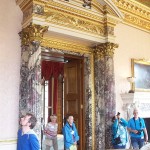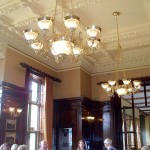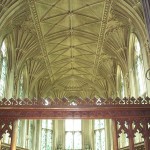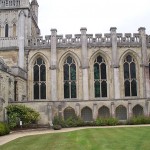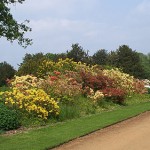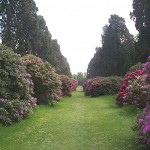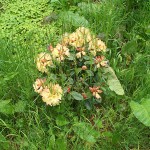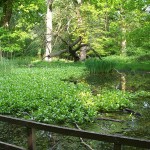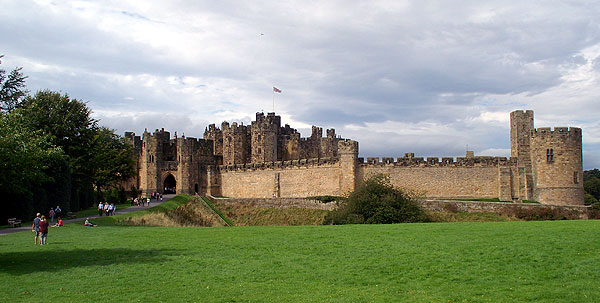 Privately owned
Privately owned
Alnwick Castle is a large and imposing castle with a curtain wall and central keep, and adjacent to it are impressive gardens which have recently been reworked at great expense.
The original castle was founded by the Normans and has been extended and altered several times, the last two phases of alteration giving it Gothic interiors (designed by Robert Adam) succeeded by opulent Italianate interiors which replace Adam’s work in the State Rooms open to the public.
The castle has a complex history of sieges and occupations, and since 1309 has been in the hands of the powerful Percy family, and the Earls and Dukes of Northumberland.
The outer parts of the castle contain several towers with small exhibitions which are all worth a look. The keep contains the State Rooms which should not be missed. The carved and gilded wood ceilings are exceptional and the furnishings are luxurious. Don’t miss the pair of fine pietra dura cabinets, adorned with pictures worked in stone and supported on animal legs. Their value is unknown, but unless you are a Russian oligarch you could not afford them.
If you are into period china, don’t miss the China Gallery, a long narrow gallery at the exit side of the state rooms, lined with hundreds of fine pieces.
The castle conforms to the popular idea of what a castle ought to look like, and has been even more popular since its use as a location for some of the ‘Harry Potter’ movies.
The Gardens are a separate attraction, established fairly recently at the eye-watering cost of £42 million. They do boast an expensive-looking computerised cascade, a pleasant walled garden with flowers, an interesting Poison Garden, as well as nine stainless steel fountains which produce curious effects with water. There are also arbors, round pools with fountains, tea rooms, and a maze. I found the Poison Garden tour of particular interest.
Visiting – there are separate prices for the Gardens and Castle, and combined tickets. Prices are high, but one inside you probably will not be disappointed. HHA members may get into the Castle free while English Heritage members get a discount (Castle only). If viewing both, allow time for at least a half-day visit.
Click on images to enlarge. Photography inside castle was not permitted.
