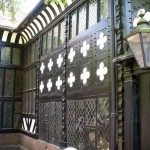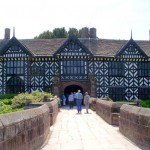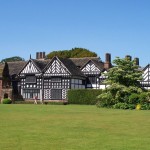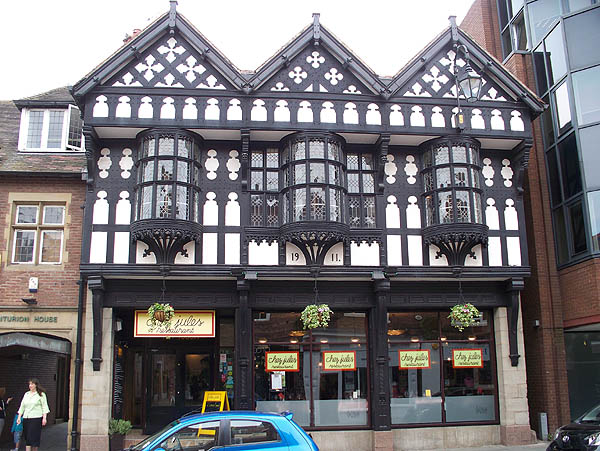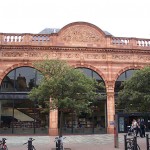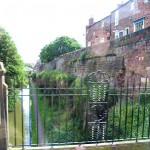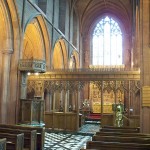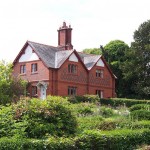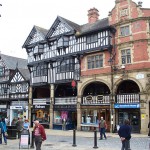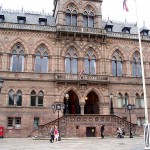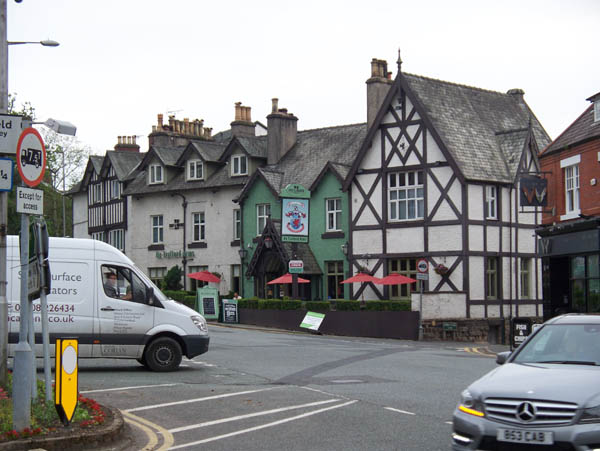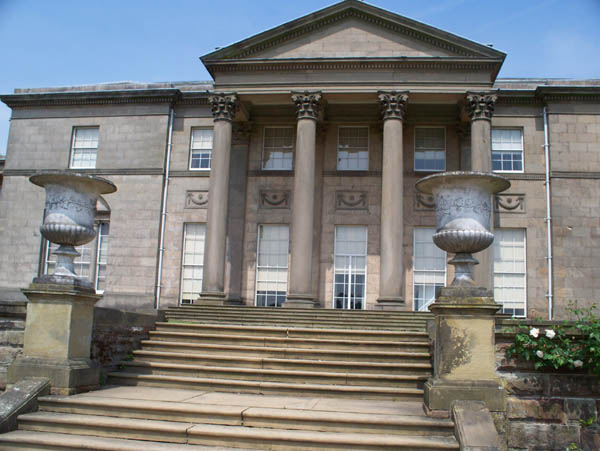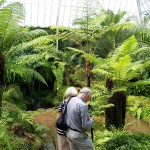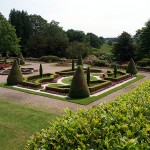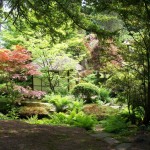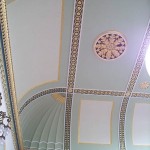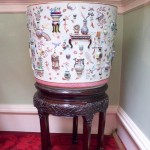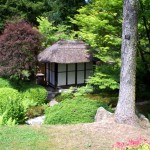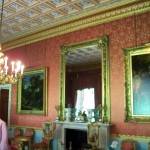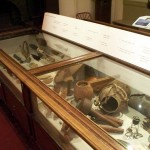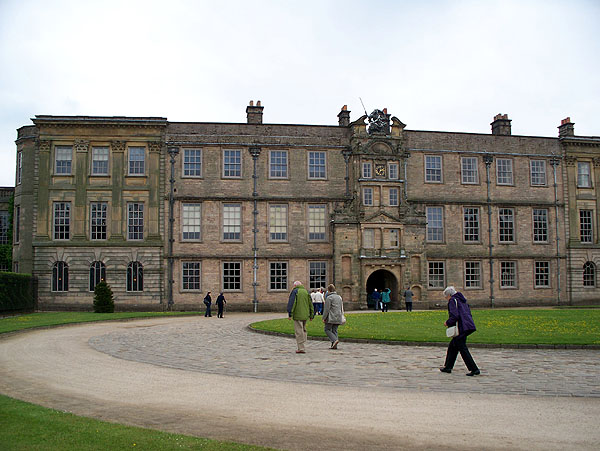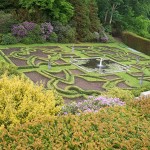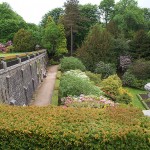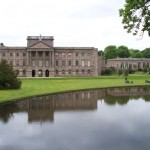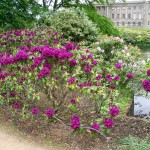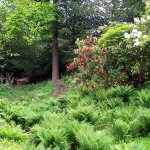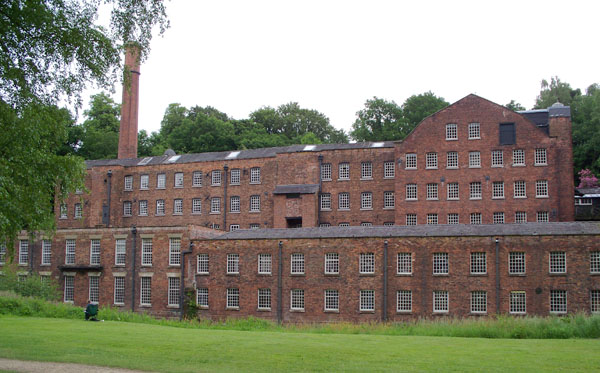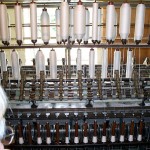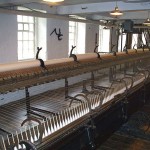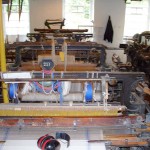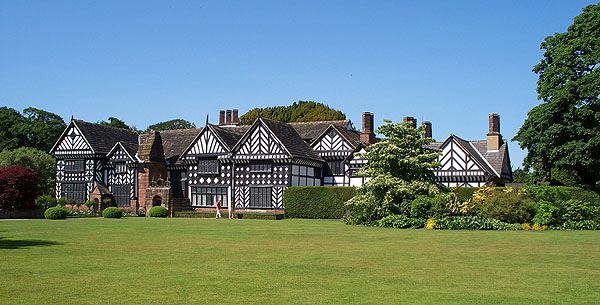
National Trust.
Speke Hall was built in stages during the sixteenth century by the Norris family, and now comprises four timber-framed ranges built around a central courtyard. The south-eastern corner with the Great Hall appears to be the earliest part, and the east range, containing the kitchen and scullery, is the latest.
The house later was neglected, and when purchased by Richard Watt in 1795 it appears to have been derelict, with the west wing in complete decay. A full restoration was not carried out until the 1850’s, and this gave the interiors their present antiquarian character. William Morris wallpapers were put up in various rooms. The Tudor-style furniture was mostly introduced in the 19th century.
The double-height Great Hall is of irregular shape and contains two fireplaces and elaborate wooden panelling and bay windows. The Great Parlour has an ornate plaster ceiling, and a large fireplace with above it carved wood panels representing William Norris II with his two wives and nineteen children. At the other end of the room is a massive oak buffet containing pieces of older carving.
The Blue Drawing Room was fitted out in the 17th century. It is presently decorated with William Morris wallpaper, and furnished with a suite of Louis XV style furniture purchased in the 19th century. There are several bedrooms on display. The arrangement of the kitchen and scullery dates from the Victorian renovations of around 1855, and the present cooking range was installed about 1910.
There are formal gardens around the house (mainly behind to the South) and a substantial park with woods, a kitchen garden and orchard, maze and visitor block (formerly a farm).
The black and white exterior of the house is striking, and the interiors contain many features and furnishings of interest. Outside, one can enjoy the formal gardens and walk in the wider grounds, which form an oasis of green in an area which today is heavily industrialised, with the airport a few hundred yards away. The River Mersey should be visible from the south edge of the grounds. (Click on images to enlarge)
