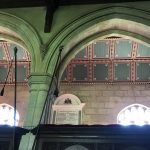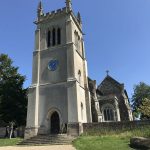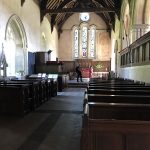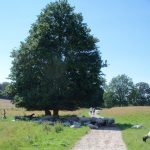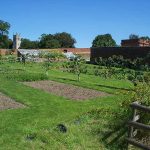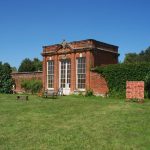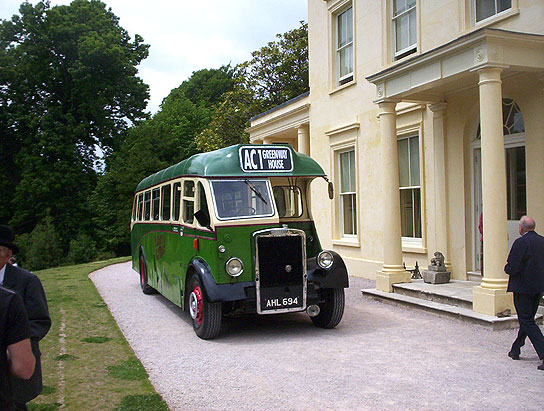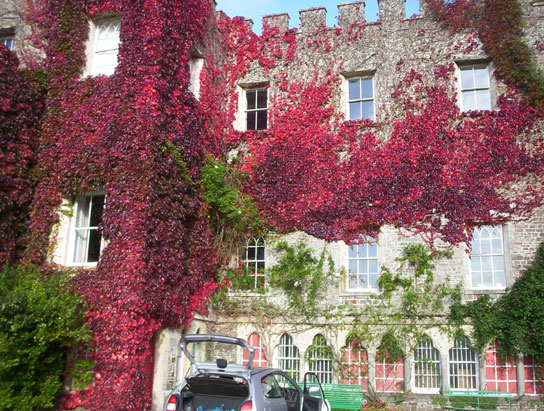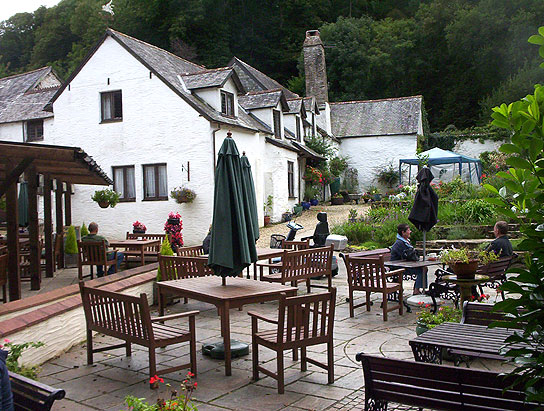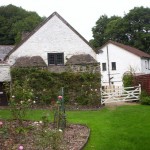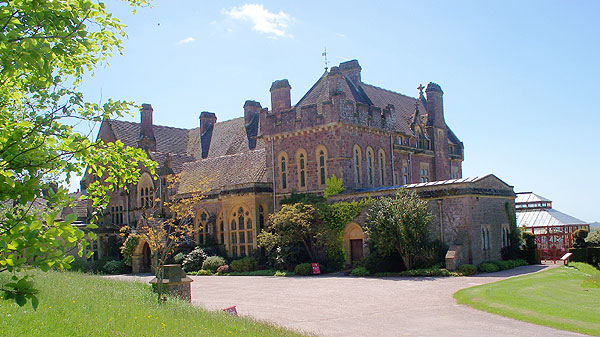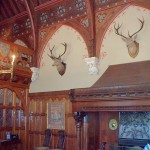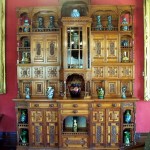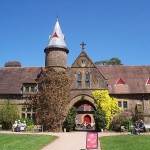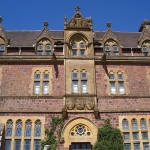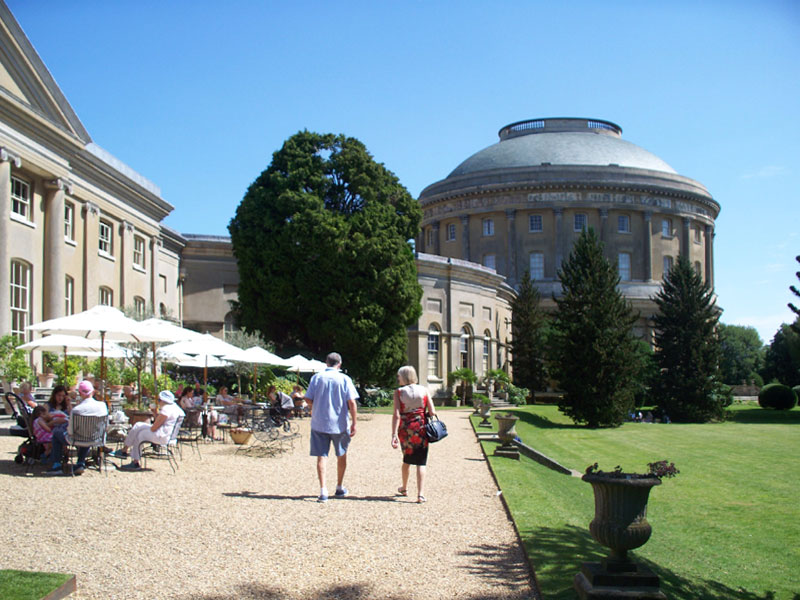 National Trust.
National Trust.
The house is unusual, having a huge and palatial central rotunda and two curving wings connected to it by corridors. It was built by the eccentric Earl-Bishop of Derry, Frederick Hervey, to house his collections, a plan realised by his descendants.
One of the wings leads to a Pompeian Room, the block beyond being occupied by the orangery and the modern visitor reception. The other, east, wing corridor terminates in an ante-room, with more collections. The block at the far end of the east wing was the family residence, now a hotel. There are also exhibits in the basement. Outside, there are 70 acres of formal gardens and 1800 acres of park. The Italianate garden is behind the house.
The grand rooms are impressive and the house contents are of interest. On my last visit I explored the park, in which it is posible to take a 7 mile walk. Some of the paths are hard-surfaced trackways on which you can cycle or use a mobility buggy. On a walk around the relatively short River Linnet trail I saw a lot of grassland and arable, the walled garden with listed summerhouse, and St Mary’s Church.
There is another church (St Leonards at Horringer) at the estate entrance.
The house and park together could be an all-day visit.
Or if you are coming a long way, you could also visit Melford Hall nearby.
