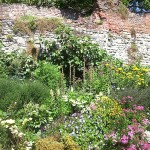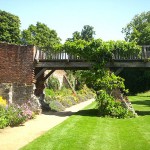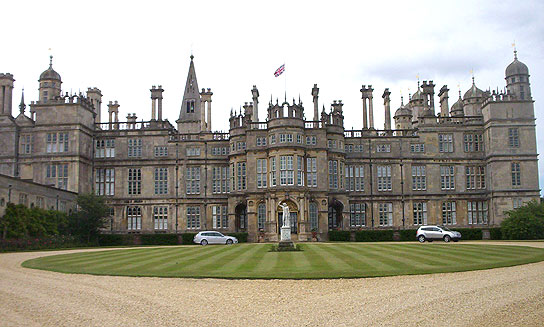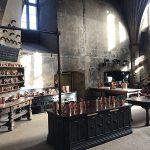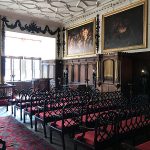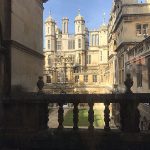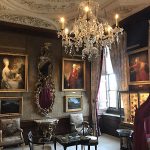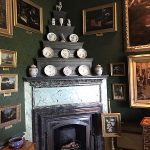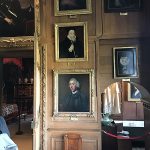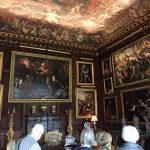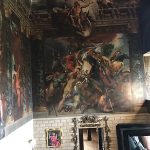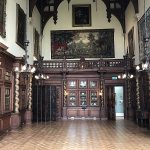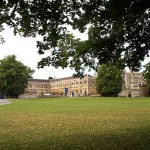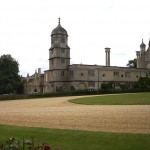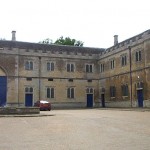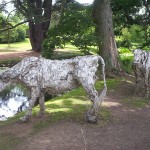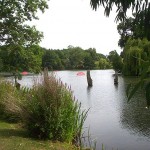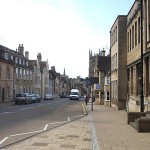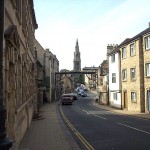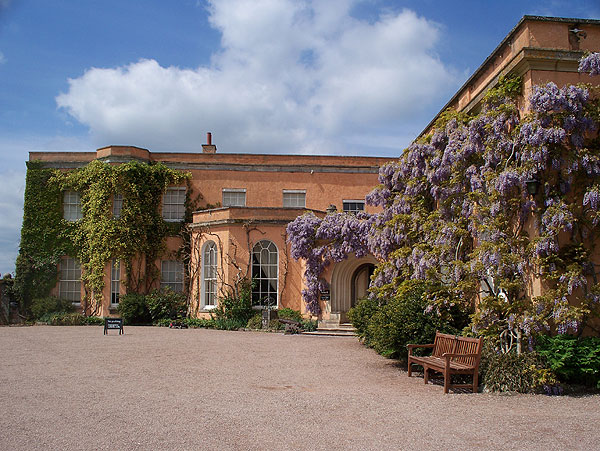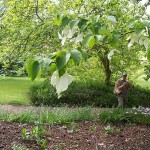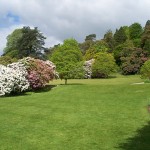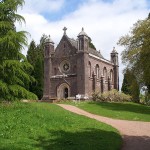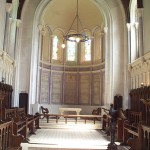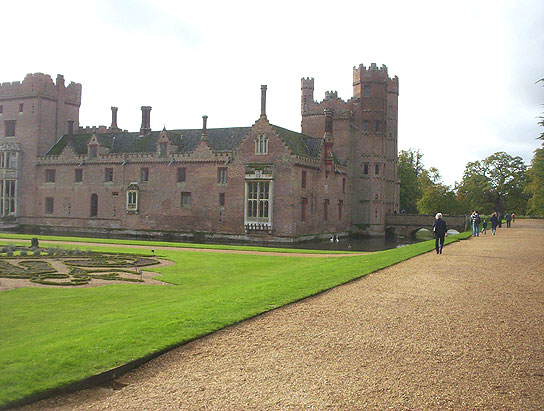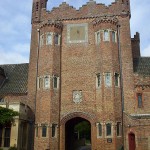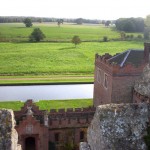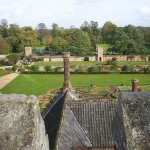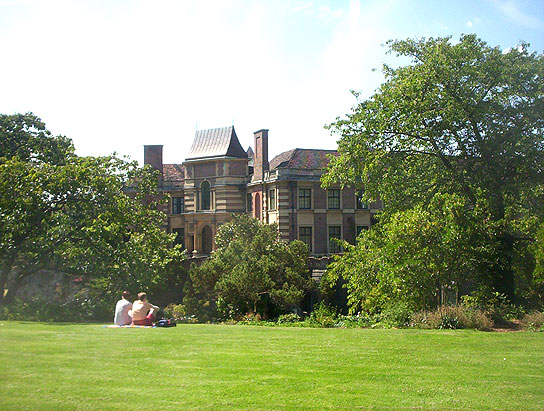
English Heritage.
There was a royal palace on the site, but all that remains is the great hall (much restored) which is incorporated into the 1935 Art Deco mansion. The Courtaulds bought a 99 year lease and demolished some old buildings (mostly not really old or interesting) before building their state-of-the-art Art Deco mansion.
It appears that no expense was spared – it’s big, and the lady liked gold plated bath taps. The Courtaulds only enjoyed their house for about 8 years, before the war and persistent near misses from sundry German munitions caused them to move to Scotland. They never returned, and the house was leased to the Army education service, who used it for half a century. English Heritage have now restored the house to its 1935 appearance, using reproductions where items had disappeared. The principal rooms, with walls and ceilings in Art Deco styles with lots of wood veneer panelling, and some inlaid marquetry pictures, are well worth seeing. There are also extensive gardens, which have been restored to something like the 1930’s appearance (but minus the swimming pool and squash court). Medieval remains can be seen in the grounds. The original 1930’s outbuildings, greenhouses, etc are around the EH car park, outside the ticketed area and a little way off the pedestrian access.
The house and gardens are well worth a visit. Not to be missed if you are a fan of Art Deco style.
I travelled here by train.
