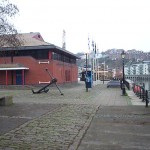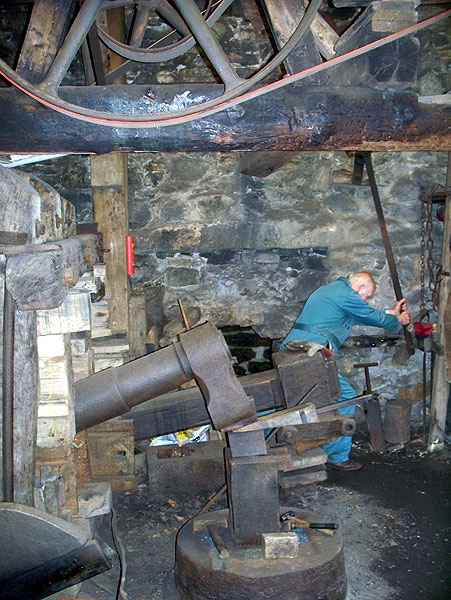
(National Trust)
This is the last remaining water-powered forge in England. The buildings and workshops have been preserved and the machinery is in working order. There are hourly demonstrations and tours, when you can see the waterwheels driving the tilt hammer and grindstone.
Upstairs is a small museum giving the history of the forge. In the grounds are a pleasant garden and a teashop. A Quaker cemetery adjoins the site. From the site one can take a circular riverside walk of about a mile and a half.
An interesting site, worth a visit.
Access to the car park is narrow, with a height restriction.
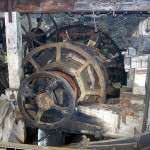
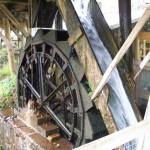
Compton Castle, Devon
National Trust.
A jumble of buildings and curtain walls enclose a courtyard. There are towers incorporated into the house and curtain wall, a great hall rising to the roof, a chapel, and an ancient kitchen wing. The house was built between the fourteenth and sixteenth centuries, and fortified in the reign of Henry VIII, no doubt in response to French raids on the Devon coast. The house was bought back by the Gilbert family in 1930 and restored as a family home after centuries of neglect.
The reconstructed great hall and a few other rooms are open to visitors, and there are rose, knot, and herb gardens adjoining. Don’t miss the rose garden (to left of front). This is a really unusual building and worth a visit if you are in South Devon. Opening dates are restricted to three days in the week. (Bradley (NT) nearby opens on the same dates.
Access to the house is via narrow lanes. Parking (on grass) at the house is limited and additional hard standing parking is available at the Castle Barton tearooms 100 yards away.
Chysauster Ancient Village, Cornwall
English Heritage.
This Iron Age settlement was originally occupied almost 2,000 years ago. The village consisted of stone-walled homesteads known as ‘courtyard houses’, found only on the Land’s End peninsula and the Isles of Scilly. The houses line a ‘village street’, and each had an open central courtyard surrounded by a number of thatched rooms.
There are also the remains of an enigmatic ‘fogou’ underground passage.
The site was presumably in use during the Roman occupation of Britain. Nine homesteads remain, with walls up to about four feet in height. The site is on a hill, with views of the surrounding country. If I remember correctly, access from the car park is by walking a footpath uphill along the side of a field.
Buckfast Abbey, Devon
While the abbey site is ancient, the abbey church is a modern construction, erected by a community of Benedictine monks to the greater glory of God. The monks live at the abbey in a Catholic community.
Visitors are encouraged to visit the church, and also the shop and other visitor facilities.
The church is worth visiting, as it is a reconstruction in Cistercian-Norman style on the original site plan.
Berry Pomeroy Castle, Devon
English Heritage.
The castle dates from the 15th century, and within the outer walls is a great 17th century Tudor mansion, now much ruined. The site is tucked away in a wooded valley, overlooking a steep drop. There is quite a lot to look at in the way of romantically ruined structures, and parts of the castle are quite well preserved. There is an audio tour. It’s worth a visit if you are in South Devon.
Berry Pomeroy Castle is one location where the satnav is less than helpful. If you enter the postcode into Google Maps, satellite view, you can see just why I found myself on the wrong road, going in the wrong direction, and a mile from the castle. I had to ask a local for directions. The roads in the vicinity are single track, with no visibility.
American Cemetery, Cambs.
The site, 30 acres in total, was donated by the University of Cambridge. Arcs of white headstones mark the graves of 3,812 American war dead from the Battle of the Atlantic and the strategic air campaign over Europe. A great wall with tablets engraved with the names of the missing commemorates a further 5,127. A lofty memorial chapel has two huge maps, stained-glass windows, and a mosaic ceiling memorial.
There is also a Visitor Building where a staff member can answer questions and escort relatives to grave and memorial locations.
I took my aged mother here for a visit in 2007; she had probably visited it previously with my dad. It’s a sombre place, which you might want to visit if you want to reflect on how many Americans died in WWII fighting from British bases. The American air campaign was founded on the flawed strategy of conducting daylight precision raids without fighter escort, and they suffered huge losses.
A La Ronde, Devon
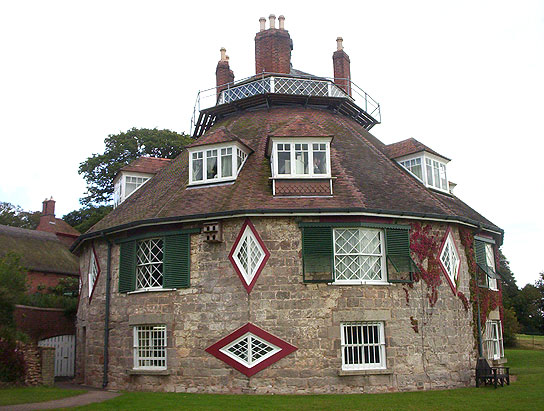
National Trust.
A unique sixteen-sided house, built for two spinster cousins after their return from a grand tour in the 18th century. It looks like something from a child’s imagination, and its cramped rooms contain large collections of curious objects. There is a feather frieze composed of feathers of many species of birds, and on the top floor is a shell-encrusted gallery, said to be composed of about 25,000 shells, which because of its fragility and problems of access has to be viewed by closed circuit television. Outside is a small garden, and there are great views of the Exe estuary.
Woolsthorpe Manor, Lincs.
National Trust.
Woolsthorpe is a modest manor house, noted as the birthplace of Sir Isaac Newton. The famous apple tree can still be seen from Newton’s bedroom window. I recollect that some period interiors are on display. There are also some exhibitions and science-related displays, and a short film about Newton.
It does not take very long to go round the house itself.
Waddesdon Manor, Bucks.
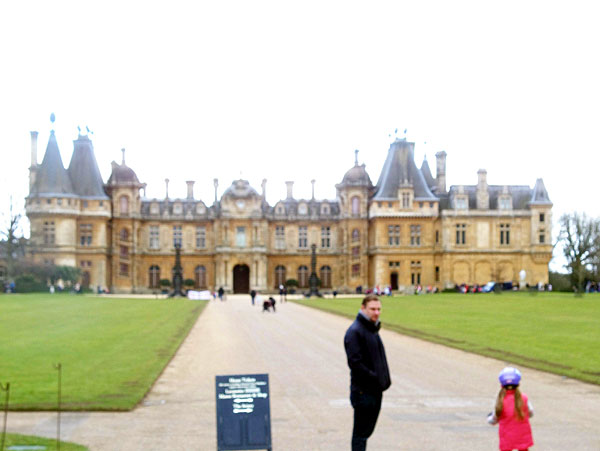 National Trust.
National Trust.
Waddesdon is one of several grand houses built by the Rothschilds (famous Jewish bankers). It was built in 1874-9 for Ferdinand de Rothschild, to a French design, and intentionally resembles a French Renaissance chateau. Ferdinand clearly dreamed of mansard roofs, pinnacles, massive chimneys, dormer windows and staircase towers. The pastiche chateau has similarly ornate French interiors, and Ferdinand was able to salvage panelling from the great Parisian houses demolished by Baron Haussmann to make way for the new boulevards. Needless to say, the furniture is also French. The rooms on the regular tour are full of treasures. The Batchelor’s Wing is not open at weekends, but contains smoking and billiard rooms, and even more treasures.
Outside, there is an entrance to the Rothschild wine cellars, some fine gardens and a wooded park. The formal parterre is to the south, and elsewhere is less formal well-planted parkland, the kind of terrain in which one can get lost trying to find the car park. There is a large 18th century style aviary housing exotic birds from over the world, and the grounds are dotted with contemporary sculptures.
With a total of 45 rooms on display, the visitor should allow enough time to see everything. At least a half-day visit is suggested.
As of Spring 2016, there is a large new hard-standing car-park on level ground, so that visitors no longer park on steep roadsides in the woods nearer to the house. The new car park is 15 minutes’ walk from the house, and free shuttle buses are provided.
Roadside signs and the free map indicate the way to Windmill Hill. This is not primarily a visitor attraction, but is the Rothchilds’ archive and conference centre. The buildings are an attractive set of Modernist structures set on a hilltop, on the site of the former Windmill Hill Dairy Farm, and complete with ornamental pool and modern sculptures, and a flat arch framing the view. The site is well worth a visit to snoop around the exterior and enjoy the architecture.
SS Great Britain, Bristol
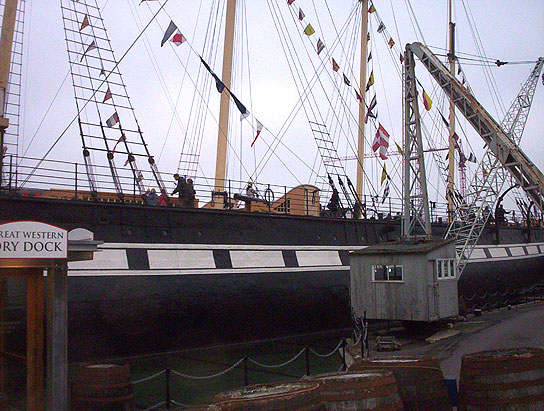
In 1970 the rusted hulk was recovered and towed back to Bristol for restoration and display. Restoration has continued from the 1970s to the present day.
I’ve visited the ship two or three times, and seen changes each time. Today’s visitor will see the innovative “waterline” glass roof which looks like water from above, but below provides a low-humidity space to conserve the hull and allow the underwater shape and propeller etc to be seen. The hull has been conserved and holes patched with fibreglass, decks have been repaired and renewed, a 1845 replica steam engine has been fitted, and replicas of various cabins and the passenger saloon have been fitted.
In addition to the ship itself, there is a museum of artefacts from the ship’s history, and a dock where other vessels are moored.
Sept 2014: No huge changes since my last visit, but there are now lifelike mannequins posed in various cabins. There is a realistic recreation of the stokehold forward of the lower engine room. The galley is fully fitted out (it even has a rat and dirty dishes), as are the steerage sleeping areas and the first-class promenade deck and dining room. In fact most of the ship is now fully fitted out to replicate its early layout and usage, with the exception of the forecastle (closed) and the forward hold (a stripped-out hole) and boiler room (a modern function space).
It looks that the ship’s boats will be added next, as replicas are on the quay-side.
Well worth a visit if you are at all interested in history, or Britain’s maritime heritage.
Finding the ship may be easier with satnav, but it is possible to find it by following the brown anchor signs. There is a pay car park – the parking meter makes one pass an IQ test on parking one’s car, entering the numeric half of the car registration. However long you park, you only have to pay £2, as you can claim the rest back when buying your Great Britain ticket.
It is possible to see the ship in about one and a half hours, but there is a historic dockside nearby that is worth a stroll.
