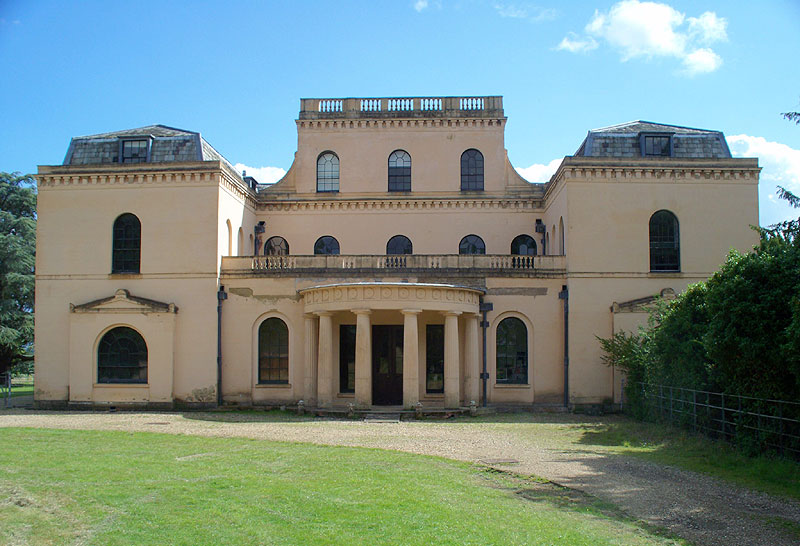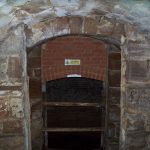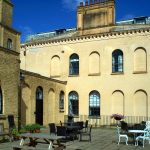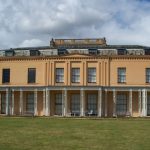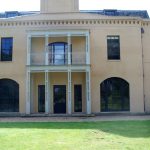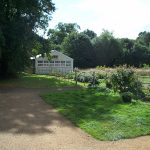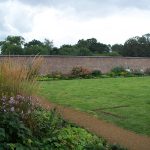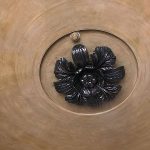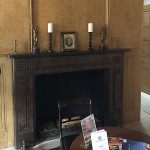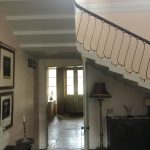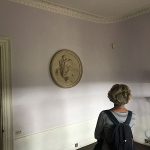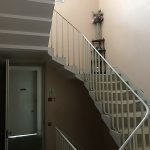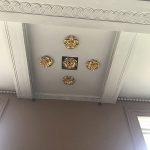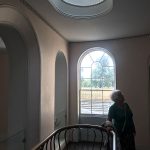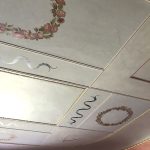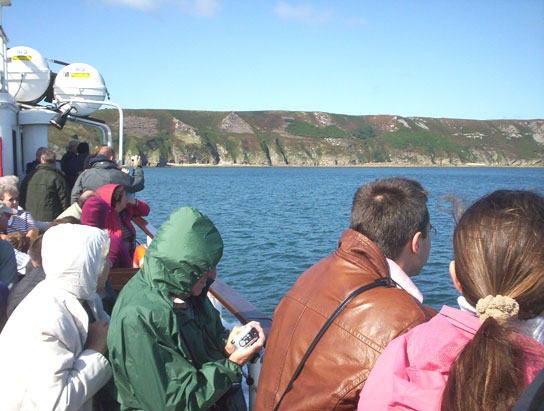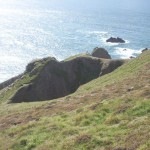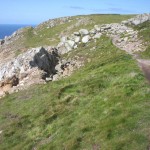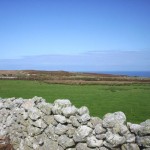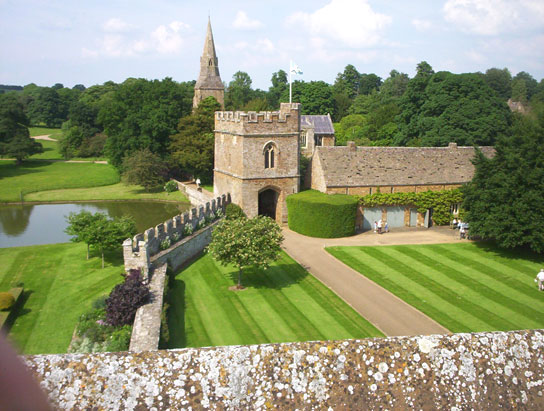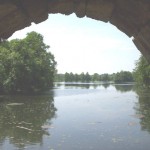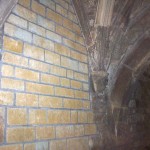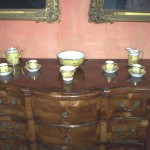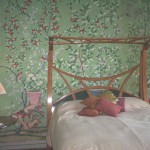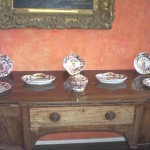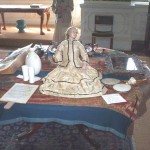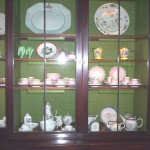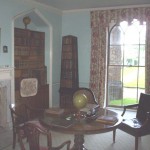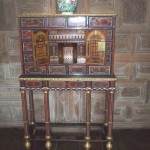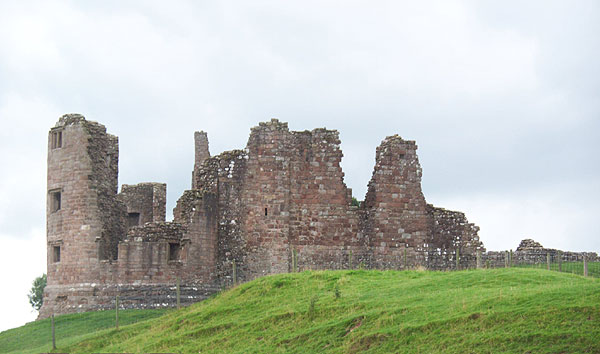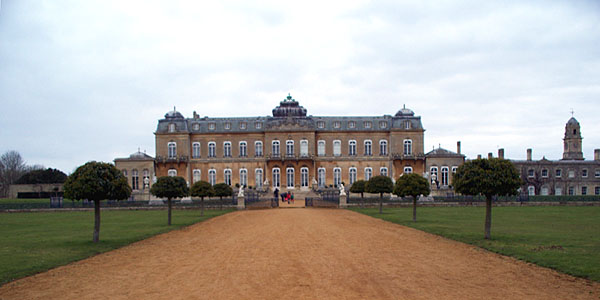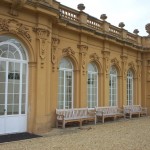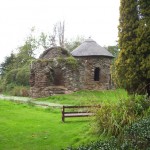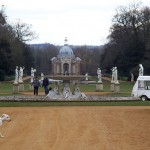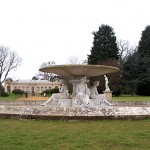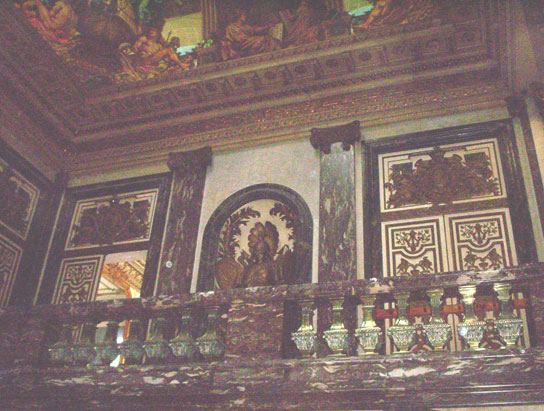
The Oldway Mansion was built around 1875 by Isaac Merritt Singer (of sewing machine fame) and remodelled by Paris Singer, his 3rd son, in 1904-7. The remodelling was intended to make the house resemble the Palace of Versailles. After use as a hospital in WWI, a country club, and a training centre for RAF cadets in WWII, it was acquired cheaply by Paignton Urban District Council, who use most of it for civic offices.
Oldway Mansion is set in 17 acres (69,000 m2) of gardens, which are laid out on an Italian theme by the French landscape gardener Achille Duchesne. Beneath the eastern elevation of the building is the maze, which consists of dwarf box hedging and flower beds. To the south of the mansion there is the grotto garden where a waterfall passes over a rocky cave into a pool below. The grounds of the mansion contain many sub-tropical plants and shrubs.
The mansion and its grounds can be visited free of charge by members of the public, and it is one of the most popular tourist attractions in Torbay. The mansion has a small museum with exhibits linked to the building’s history, including antique Singer sewing machines. Oldway Mansion is a Grade II* listed building.
In May 2010, it was reported that Torbay Council had reached an agreement with the property developers Urban Splash, which will transform Oldway Mansion into a £10million 85-bed hotel, and build around 160 homes on the site. The contract was valued at £1 million and allowed for around £3 million of repairs needed at the mansion. Torbay’s mayor Nicholas Bye supported the plan, while opposition councillors expressed concerns that the site had been undervalued.
Bastards!!
is my immediate reaction to this news, coupled with a suspicion that Torbay Council’s next move is to squander tens of millions on a shiny new prestige office block for themselves.
(If you think my reaction intemperate, reflect on how much public money councillors squander on new prestige offices for themselves given half a chance. Newham council reportedly spent £111 million on theirs, and if you Google you might find an even more outrageous example.)
As of Sept 2011 the mansion and grounds were still open to the public. I urge you to go and visit the place while you still can, and if you live locally, to protest loudly and rudely against the plans.
When I visited the site in 2008 (free of charge), the mansion looked extremely impressive on its slightly elevated site. Inside, the Versailles-style décor of the hall and staircase is gob-smacking, but not much else of the interior is on view. Outside there are large and well-kept formal gardens, which complement the house, and a round building, the Rotunda, which was built in 1879 and used for horse exercising. The Mansion can be visited by train, though it’s a bit of a tramp from Paignton railway station.

