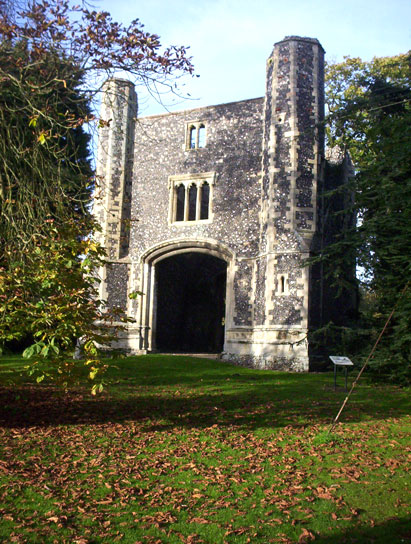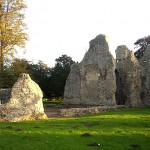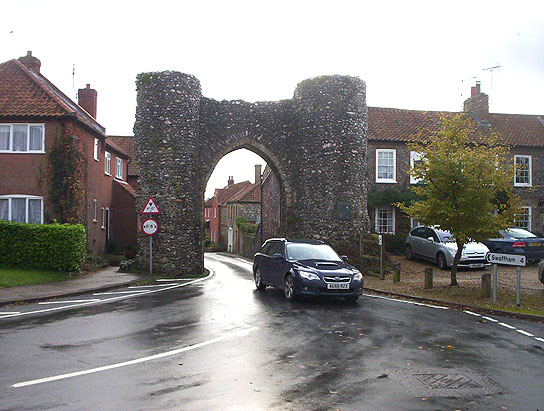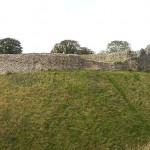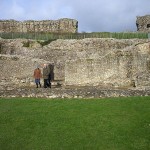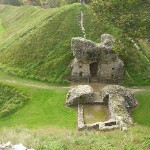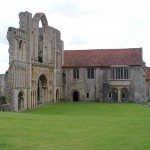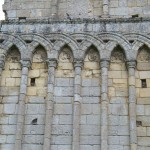Parts of Chenies Manor date from the 13th century, but the long wing that provides much of the present accomodation was built in the 15th century. Further alterations were made in later centuries. The building is notable externally for the massive chimneys, with their ornamental cut-brick tops. One whole side of the 15th century wing is windowless and dominated externally by massive chimney breasts. The Parish Church is close by.
The Manor has a series of interesting historic interiors, furnished with period furniture. Outside, there are various sections of garden, including a courtyard garden, kitchen garden, Physic garden (herbs), the White garden and a maze. In the gardens is an interesting well-house.
The Manor seems to be a popular location for film shoots. While I was there a crew was setting up in one of the rooms, and also shooting a scene in the box-hedged part of the garden.
Admission to the house is by guided tour.

