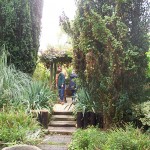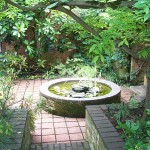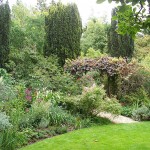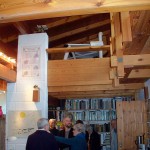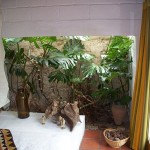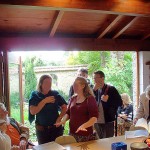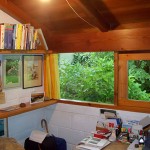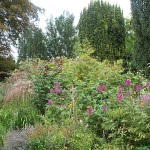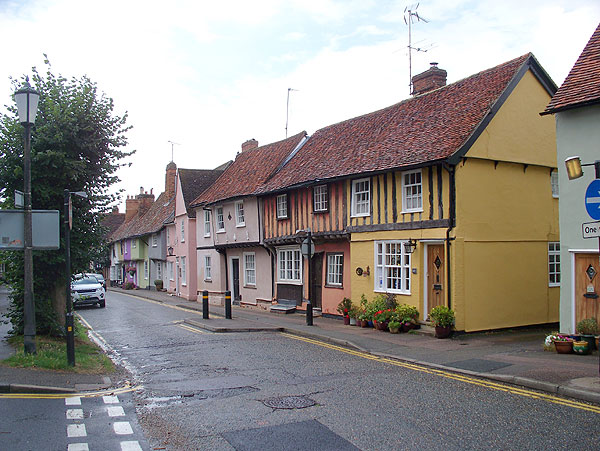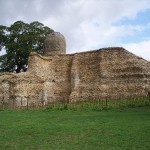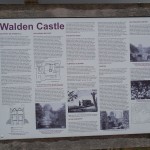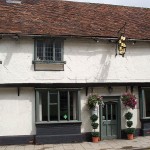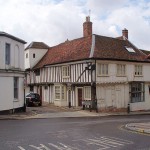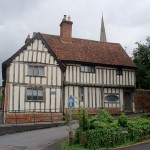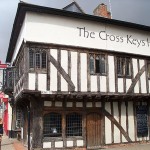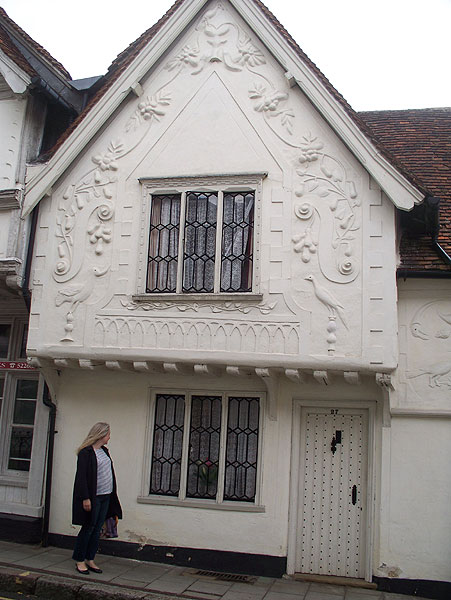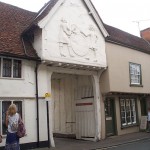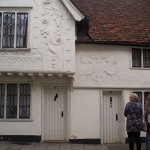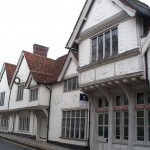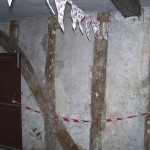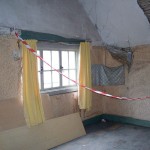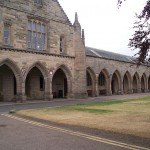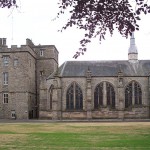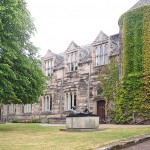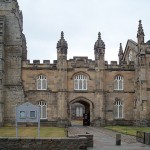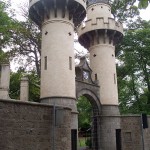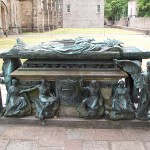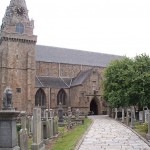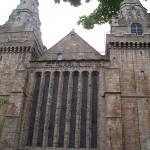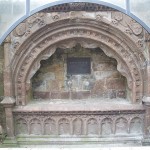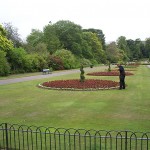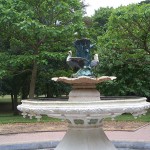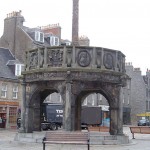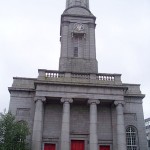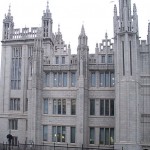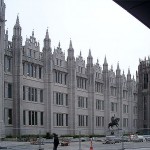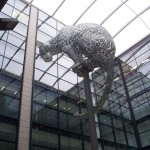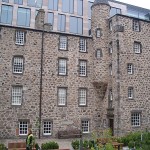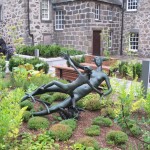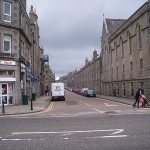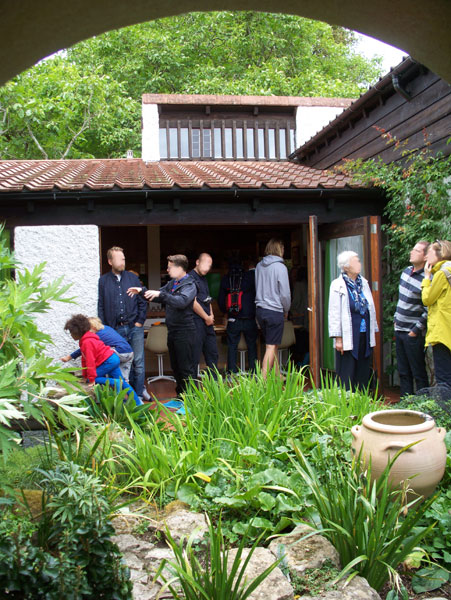
Architect Peter Aldington designed and built three houses, The Turn, Middle Turn and Turn End in the 1960s in the village of Haddenham. Then, as now, English villages suffered from insensitive development, but Adlington set out to create a modern development that was sensitive to the village site. The three houses all have gardens, Adlington’s house Turn End having the largest garden. A number of fine trees have been preserved on the site.
The houses are the antithesis of the estate developer’s ‘box’ in their design, materials and finish, and the large Turn End garden is now widely admired. The houses are small, low and open onto internal courtyards and their gardens. The ‘plant wall’ – a kind of top-lit covered apace – is a new take on houseplants. A section of ‘witchert’ wall (non load bearing) is preserved in the house.
The houses are built mostly of blockwork, whitewashed internally (in Turn End) and the roof beams are exposed. The Town End garden is laid out in a number of sections with a variety of exotic plants.
Turn End and its garden are occasionally opened to the public and well worth a visit. When I visited in August 2018, a queue had gathered by opening time.
