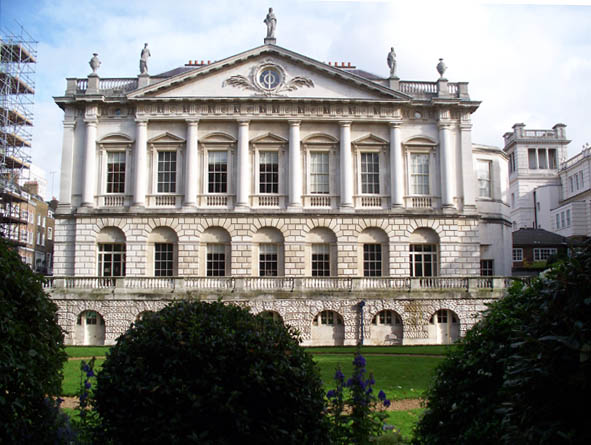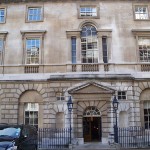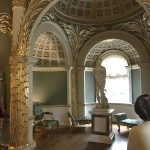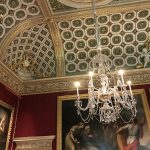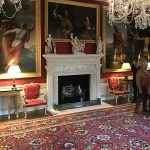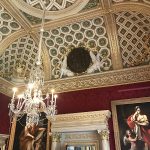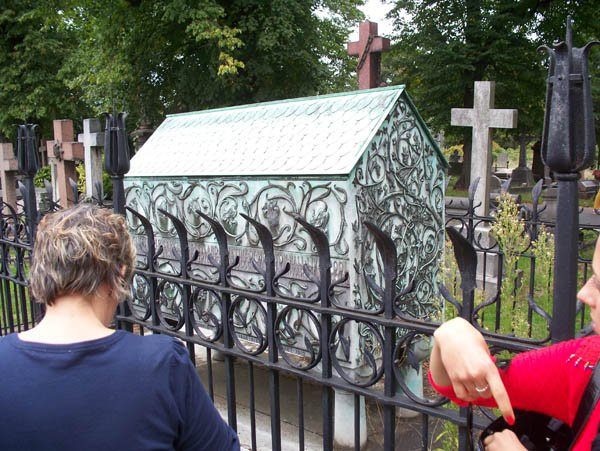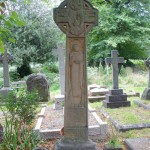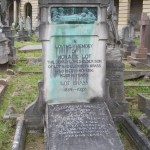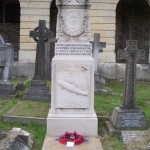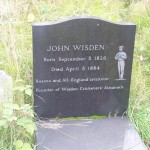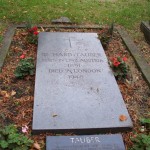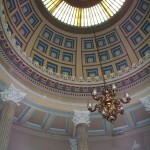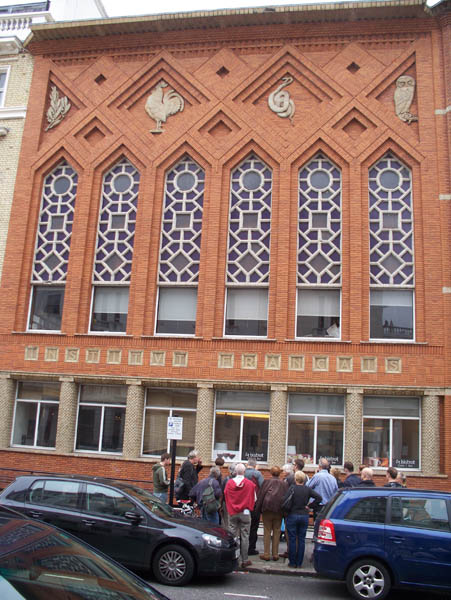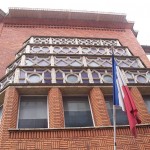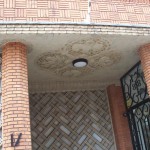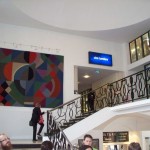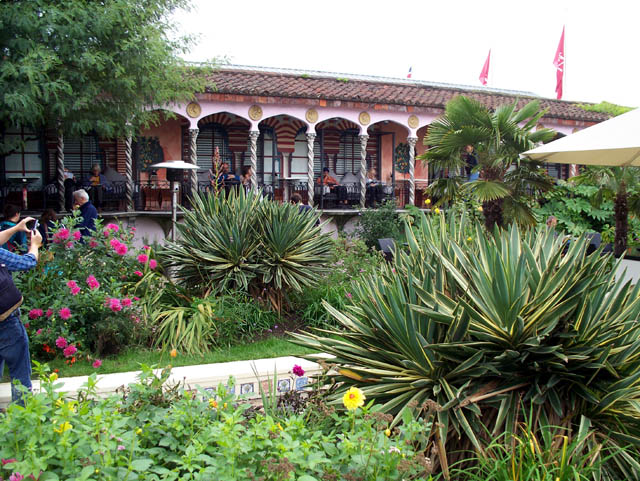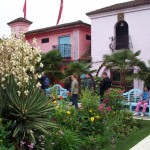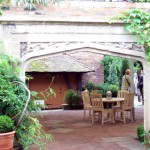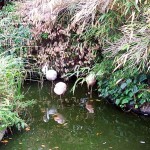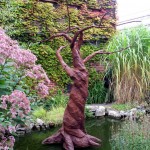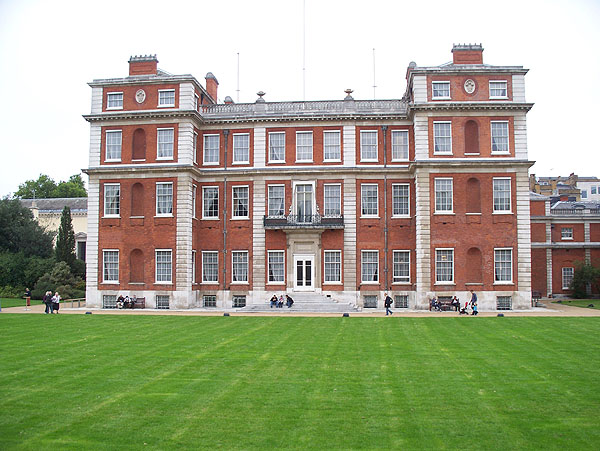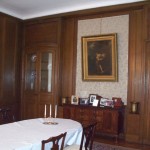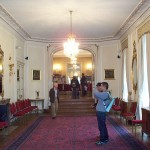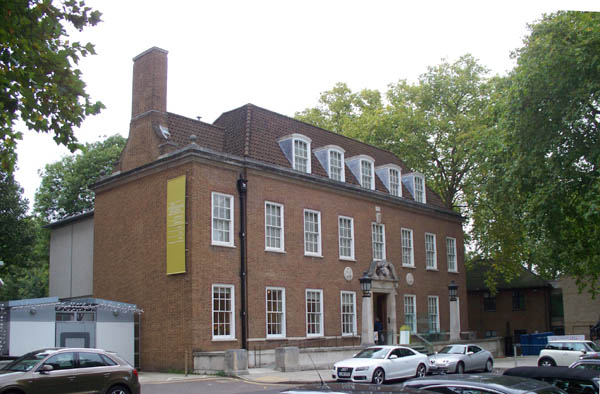 Museum
Museum
The Foundling Hospital was founded by Thomas Coram in the 18th century to care for abandoned children, generally babies whose mothers were too poor to care for them. Early patrons included the painter Hogarth and the musician George Friderik Handel. The Hospital soon acquired an art collection which attracted visits from prospective benefactors.
The Hospital buildings occupied land which is now mostly the open space in front of the Museum building. In 1926 the Hospital moved outside London and within a fairly short time morphed from a residential institution into a charity, the remaining children being placed in foster homes and the Rickmansworth building being sold in 1954. The Hospital became the children’s charity, Coram.
The present building in London was built in 1937 as the London headquarters of the Hospital, but by 1998 became a Museum housing the physical relics and collections of the Hospital.
Today, the building contains an exhibition about the Foundling Hospital, an art collection, and some room interiors salvaged from the old Hospital, as well as the Handel collection.
The general visitor will find the exhibition about the Foundling Hospital of considerable interest. Some of the paintings are portraits of long-dead worthies, but there are also interesting Victorian paintings depicting the workings of the Hospital in a popular sentimental style. The Court Room, with its ornate ceiling and 18th century doorcases and interior, wall-paintings and hung paintings, is a most impressive room salvaged from the old Hospital and recreated in the 1937 building.
The Museum is open most days (except Mondays). There is an admission charge, with a concession for NT members. Nearest Tube station is Russell Square.

