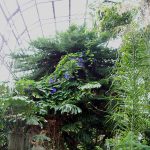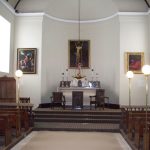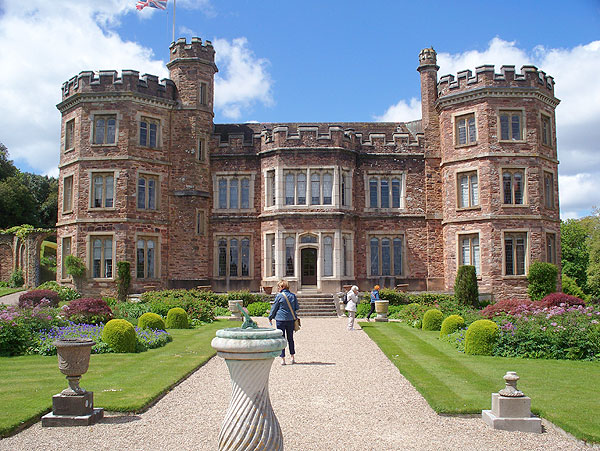 Cornwall Council.
Cornwall Council.
The house was originally Tudor, with later modifications, but during WWII it was hit by incendiary bombs, burnt out and largely destroyed. Commencing in 1958, the house was rebuilt for the 6th Earl using a steel frame and concrete floors. However the house and estate were bought jointly by Plymouth City Council and Cornwall County Council in 1971. The 865 acres of magnificent grounds and gardens became a country park.
The site is overlooking the Tamar estuary, just across the water from Plymouth. The house stands quite high up, while the large and lavishly planted formal gardens are near the shore and the ferry. The parkland, with deer park, walks, ruins and follies, is so big that even the most energetic visitor could walk his or her legs off trying to see it all. There is car parking at service buildings close to the house.
The house and contents are worth seeing, and the gardens are Grade I listed. The interiors of the reconstructed downstairs rooms are very fine, with period furniture and other items. Upstairs on my latest visit I found a 3-room exhibition of a shipwreck. Besides the large formal gardens already mentioned, next to the house (and included in the house admission) is the Earl’s garden.
All this merits a whole-day visit, but visitors who are travelling some distance may be tempted to take in the nearby Antony (NT) or Port Eliot (private) as well.
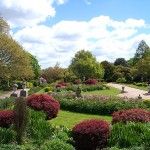
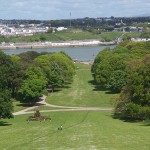
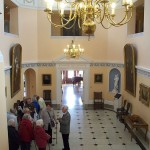
Author: visit
Kirby Hall, Northants.
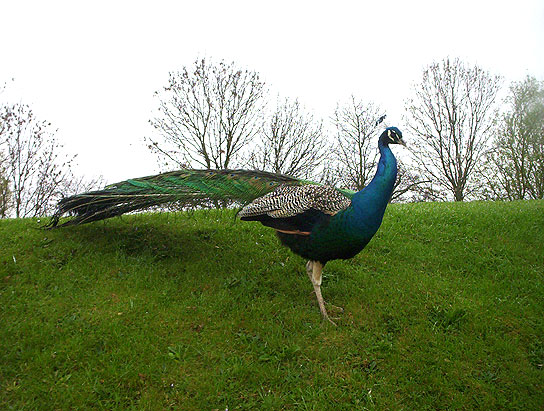
This is a great Elizabethan and 17th-century house, now partly roofless, though the Great Hall and state rooms are still roofed and intact. These rooms are refitted and redecorated to 17th and 18th century specifications. There is an outer walled courtyard, while buildings, some now roofless, surround the inner courtyard. The entry to the inner courtyard has an impressive three-tier porch.
The bulk of the building, with its elaborate stonework, and many tall chimneys, remains impressive. The state rooms have a pair of large and distinctive curving bay windows. Inside, the interiors and exhibitions are of interest. Outside is a great 17th-century garden, recently recreated. Peacocks roam in the grounds. An audio tour is available.
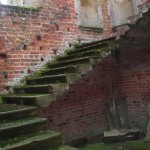
Kelvedon Hatch Bunker, Essex
The Bunker was built in the 1950’s originally as a hardened control centre for RAF Fighter Command, then used briefly as a civil defence centre, then as an emergency regional government site. By the 1990’s the Government decided that the threat of nuclear war had receded, and the mothballed bunker was sold back to the original landowners.
Today’s visitor enters through an anonymous bungalow (actually a guardhouse), and down a lengthy tunnel which leads to the lowest floor of the facility. There are many rooms on each of the three floors, most still containing age-stained equipment, and there are a number of small exhibitions and audio-visual film presentations. The exhibition explains how the up to 600 people inside were meant to rule the country in the event of a nuclear attack.
Your tour is self-guided by a personal handset, included in the admission price. A walk-through takes an hour, but if you stop to watch all the films and look at everything, a visit will occupy in excess of two hours.
I seemed to be the only person inside on the afternoon I visited, and after two hours I and a staff member who was walking through the complex to lock it up managed to scare each other somewhere in the depths of the bunker.
The route exits though a modern opening into a café and souvenir shop.
Denny Abbey and Farmland Museum, Cambs.
English Heritage & Farmland Museum Trust.
Denny Abbey was founded in 1159 as a Benedictine monastery, then it became a retirement home for elderly Knights Templars. After the Templars’ suppression for alleged heresy in 1308, it passed to the Countess of Pembroke, who converterd part into a house and the rest into a convent for “Poor Clare” Franciscan nuns. The convent was disolved by Henry VIII in 1539, and the buildings became a farm till the 1960’s.
Today, the additions of later centuries have been stripped back, and the structure displayed as a relic of the pre-dissolution period. The nun’s refectory building, later used as a barn, still stands.
Alongside, the Farmland Museum has Walnut Tree Cottage, furnished as a labourer’s home of the 1940’s, and a fenman’s hut, blacksmith’s and wheelwright’s workshops, a village shop display and many other relics of Cambridgeshire village life.
The Abbey building is quite interesting. Though parts are little more than a shell, it’s possible to look at some rooms upstairs.
Walnut Tree Cottage is worth seeing. An authentic interior has been re-created, and its awfulness, without any modern conveniences, with dimly lit bedrooms and authentic damp, should serve as an antidote to any romanticising of rural cottage life! The other Farmland Museum exhibits are also of interest.
English Heritage members can visit the Abbey free, but still have to pay a modest charge to visit the Farmland Museum.
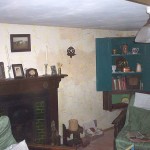
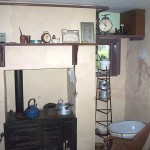
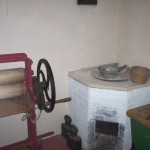
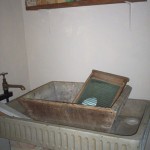
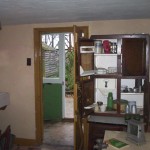
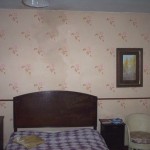
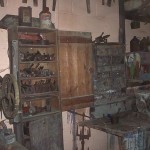
Claydon House, Bucks.
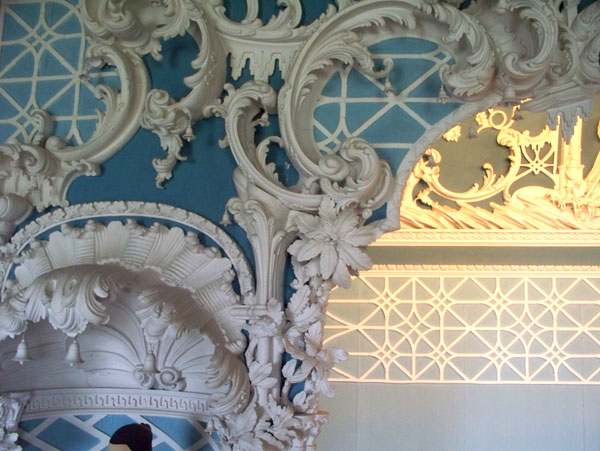
National Trust.
Ralph Verney inherited a Jacobean house in 1752, and reconstructed and extended it, before embarking on a still more grandiose scheme to create a great West front to rival that of his much richer neighbour, Earl Temple of Stowe. The surviving west wing contains some wonderful interiors, with carvings by the brilliant but rather difficult Luke Lightfoot, and plasterwork in the saloon and staircase by Joseph Rose. The ironwork and parquetry in the staircase are another marvel. There is also a Chinese room upstairs. Most of the unaffordable West front, including a grandiose rotunda and ballroom, was demolished by Ralph Verney’s neice and heir in the 1790’s, and there is no trace of it today.
There have been some changes since my last visit. NT visitor reception is around the corner to the left, facing the courtyard. The family have now moved out, so that two more rooms are open on the ground floor, and also another staircase to the upper floors. The model of the house has been relocated to one of the newly opened rooms. The South Lawn and an area of gardens with some formal flowerbeds are now open to visitors, accessible via the courtyard, and allowing close access to the rear of the house. A large walled garden is closed off and signed as Private.
The North hall contains Lightfoot’s wonderful bird carvings in high relief (actually white-painted wood), and the next room is equally impressive. To get upstairs one ascends an original staircase which goes up a long way (the ground floor rooms are very tall) giving access to a series of rooms including the music room with a gamelan orchestra in it, a grand bedroom, the Chinese room, and a museum room with various documents, and some architectural salvage. Florence Nightingale has connections with the house. One returns to the ground floor via a small modern staircase.
Outside, there is the inevitable retail courtyard around the old stable yard, also a church, parkland, and some gardens. Much of the outside is under separate management. The garden and South Lawn entrance is via the retail courtyard.
The Church can also be visited.
Altogether, there is enough to see to justify a half-day visit.
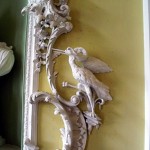
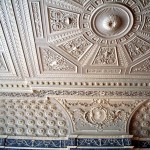
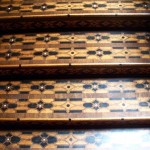
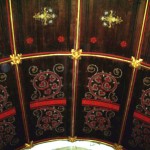
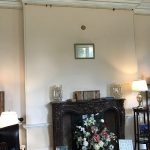
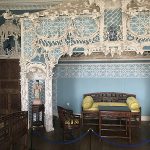
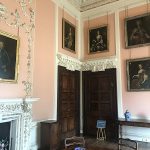
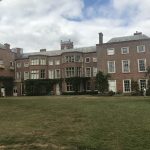
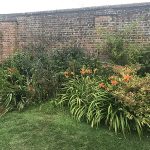
Chatham Historic Dockyard, Kent
After the Dockyard closed as a military base, the boring parts were cleared and re-developed, while the historic bits were conserved and opened as a large-scale museum. Today, as well as interior displays, the visitor can explore a Victorian warship, a WWII destroyer, and a submarine. Inside various buildings is an audio-visual recreation of the sailing Navy, a collection of naval hardware inside a wooden shed which is an exhibit in itself, etc etc. The long rope-making building is still in use. There are many historic buildings on site (not all open). Items from the Tudor navy to the 20th century are on site. Currently (Sept. 2011) components of the dismantled and somewhat charred “Cutty Sark” can also be seen at Chatham. On some days, you will see a steam hauled dockyard train trundling around.
There is a lot to see, and visitors should be aware that it takes some time just to walk from one end of the site to the other. My favourite items were the beautiful Victorian warship, HMS Gannet, the destroyer HMS Cavalier, and the great shed with the complex timber roof, housing a collection of anything from boats to boilers.
(HMS Gannet survived because the hulk was used as a floating Gulag for hapless sea cadets, who were subjected to a regime that today would be considered too harsh even for juvenile delinquents.) Outside the entry booth for the submarine, HMS Ocelot, is a plywood board with a large hole in it, and a sign suggesting that fatties should try climbing through it before proceeding further :-).
Admission prices aren’t particularly cheap, but this is a first-rate museum and the standard price covers a year’s re-admission, which is just as well as there is too much to see in one day. On entry, you will probably be handed notices and invites for timed events, and you could start by making your way to those, and having a preview of what’s en route, bearing in mind that walking to the far end will take about 20 mins even if you don’t linger. Thanks to demolition, there is plenty of car and coach parking. If you have time on your hands after a 2nd visit, the Royal Engineers’ military museum is in the town.
Anglesey Abbey, Cambs.
National Trust.
The house’s last wealthy owner bought the stone Jacobean manor house because it was conveniently placed for the stud he owned at Newmarket. He then transformed it over the next 40 years, filling it with his collections of fine and decorative art. 98 acres of unpromising fen were transformed into a garden. The house today is an Aladdin’s cave of priceless furniture, paintings and objets d’art, a collection that ranges over every style and period from all parts of the world. There is an exceptional collection of books in a library built in 1938, and paintings, including many of Windsor, in a square two-story gallery built on in 1955. In the grounds is the Lode Mill, an old water-mill now restored to working order.
There is plenty to look at in the house, including the sole visible fragment of the old Abbey, a vaulted room now used as the dining room, and the two-storey gallery extension which houses a number of impressive paintings and an elaborately painted piano.
Outside, exploring every section of the 114-acres of lawns and gardens should tire even the most energetic visitor. There are intimate flower gardens, courts with stone columns, and long tree-lined vistas, a canal, a woodland nature walk, and a lake. The house looks its most Jacobean from the south/garden side. On arrival, the visitor’s first mission is to find the house, which is several hundred yards from the car park, beyond a line of tree and shrub planting. At the Mill, you can admire the working machinery, and purchase flour and oatmeal ground there.
Woburn Safari Park, Beds.
The main attraction is a drive-through, which takes you through several areas of parkland in which large animals roam. Here are areas with herbivores, including giraffes and elephants, carrnivores and monkeys. There is also an on-foot area, with restaurants etc, and displays of smaller and more child-friendly animals.
I took my elderly mother here in 2008 and remember herds of grass-eaters of various species on
the wide grasslands, a large and obviously male elephant, a wood with various species of monkey monkeying about, and a lot of lazy-looking lions and tigers lying about in groups. It took over an hour to drive through all the enclosures.
The tickets are quite expensive, but unless wild animals really bore you, you should find that it’s worth the investment. Season tickets and discounts are available.
Be aware that convertible cars are not permitted in the carnivore enclosure 🙂 and that in the monkey enclosure, monkeys may damage parts of your car. You can drive around the enclosures loop as often as you like.
Townend Farmhouse, Cumbria
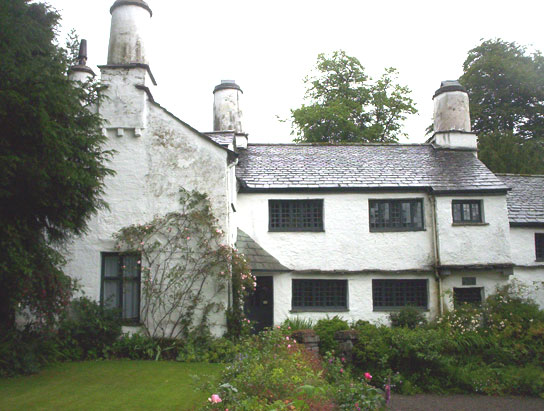
Townend is a rare and remarkably intact survival of the house of a family of yeoman farmers. The house largely dates from the seventeenth century, with limewashed walls, mullioned windows and a slate roof topped with six round chimneys. Just across the lane, dating from the same period as the house but built on a much grander scale, is the farm’s stone and slate galleried barn, with a ramp up to the granary floor and the date 1666 carved on one of the lintels.
The Browne family who lived here for over four centuries were sheep farmers, and seem to have gradually risen in society through careful management of their affairs. The contents were preserved by the last George Browne, an antiquarian and woodcarver, some of whose intricate carving remains in the house.
Much of the attraction of Townend lies in its contents, which reflect the Browne’s life and interests over several generations. There is a little library, with fiction, angling and farming periodicals, and a wealth of heavy oak furniture. Various old-fashioned rooms remain much as they were. There was a real fire burning in the kitchen on the day I visited.
The small garden has been re-created as it was in the Edwardian era.
Well worth a visit if you are in the area. It takes an hour or two to go round and see everything. Parking is some distance from the farmhouse.
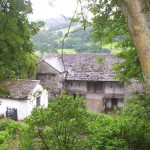
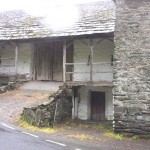
Torre Abbey, Torquay, Devon
There was originally an Abbey of the Premonstratensian Order here, but after the Dissolution of the monasteries, the remains of the buildings were converted into a large rambling house, owned for centuries by the Cary family. The Abbey, by now largely Georgian in character, was purchased by the local council in 1930 for use as an art gallery. The building is said to be divided into 122 rooms, rambling over 20 different levels and with 265 steps. However, in recent years the building was found to be in need of urgent major repairs, and was closed for a time, re-opening in 2008.
Today, the Abbey houses an enlarged art collection, including Pre-Raphaelite paintings by Holman Hunt and Edward Burne-Jones, and sculpture by Frederick Thrupp. In the gardens are some abbey ruins and a hothouse.
Adjacent to the house is the historic Spanish Barn.
The abbey is well worth a visit, both as a historic house and as an art gallery. One can get lost wandering around a large number of rooms at various different levels.
It is possible to visit Torre Abbey by train, as it is an easy walk from Torbay station.
Revisited May 2022
