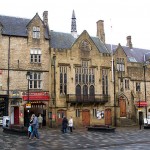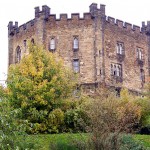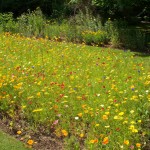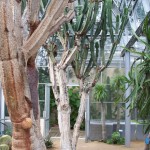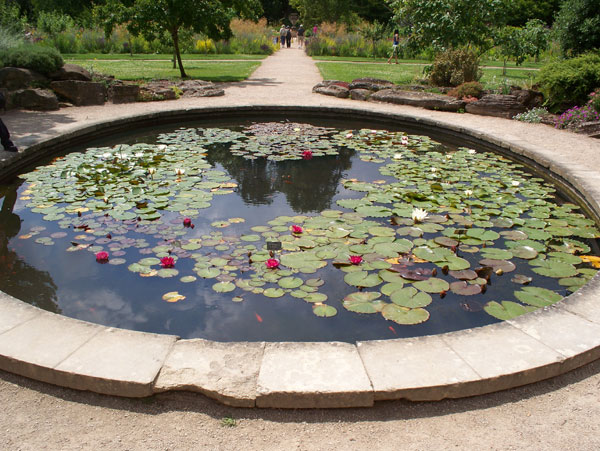 private
private
The University of Oxford Botanic Garden (founded 1621) is the oldest botanic garden in Britain. A square walled space, the Walled Garden, contains rectangular beds with the scientific collection of plants from many countries, and beyond the walls are the Lower Garden housing the ornamental plants, and glasshouses.
Two of the formal plots in the Walled Garden contain plants of use in medicine.
The most interesting section of the Lower Garden is the Merton Borders, a sustainable and diverse planting, from seed and unfertilised, of plants from three dry grassland areas of the world. Intensive care and seasonal replanting is avoided. As well as being an interesting concept, it looks very pretty.
One of the glass houses contains cacti.
The Gardens have literary associations including Tolkien and “His Dark Materials.”
(Visit date: July 2014)
The Garden is opposite Magdalen College. Admission fees apply.
If travelling by car, note that there is very limited parking other than the Oxford Park & Ride.
Category: Uncategorized
Pollok House, Glasgow
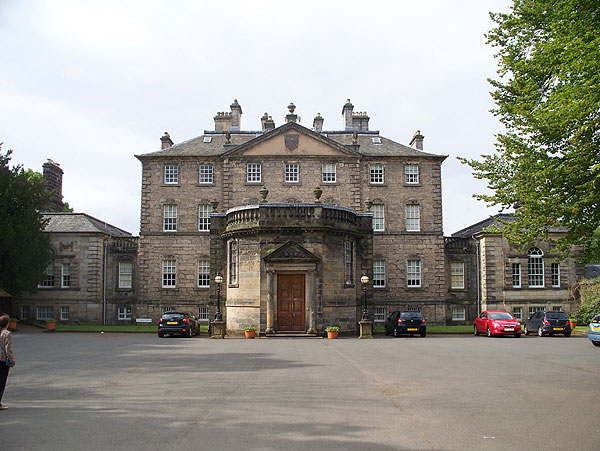
National Trust for Scotland
Pollok House was built on an estate near Glasgow for the 2nd Baronet, Sir John Maxwell, in the 18th century. The architect is unknown. The 10th Baronet commenced alterations, completed in the early 20th century, which added a new entrance hall and two side wings in a matching 18th century style. In 1966 the house, the Stirling Maxwell Collection and 146 hectares (361 acres) of the estate were gifted by the family to the City of Glasgow. In 1998 management of Pollok House was transferred to the National Trust for Scotland.
Inside, the house and its extensions are finished in an 18th century style, with ornate plaster ceilings and much light-coloured walls and white-painted woodwork. The Trust has restored the furniture and contents as far as possible to their appearance in the 1930’s when the 10th Baronet was in residence. The house contains some notable paintings, including an important collection of Spanish art.
Notable rooms include the Library, in the eastern extension, which contains two paintings by El Greco, and the Dining Room.
Upstairs some bedrooms can be seen, while in the basement much of the extensive Basement Corridor laid out in 1900, service rooms and servants’ quarters can be seen.
The house and gardens are well worth a visit. The paintings and other contents are of interest. (The house looks more impressive from the gardens side.) There are walled gardens and an old stable block in the grounds.
The house is in Pollok Country Park. It is accessible by bus, and by train. Pollokshaws West station is 200 yards from the park entrance.
If arriving by car, note that you can drive through the park, though the roads are quite narrow. Visitors to Pollok House may park in the courtyard in front of the house. There is another free car park about 150 yards away on the edge of the Country Park. Parking is also available in the middle of the Park adjacent to the Burrell Collection building, but this car park has parking meters.
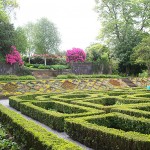
Glasgow School of Art
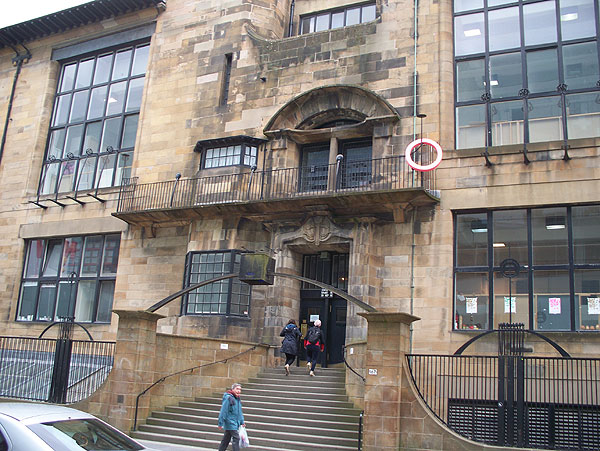
Private
The Glasgow School of Art continues to function as an art institution and welcomes visitors to enjoy the stunning original interiors, iconic furniture and inspired architecture on daily tours led by the School’s student guides.
The building was completed in two stages in 1899 and 1909. It was designed by Charles Rennie Mackintosh, is an icon of 20th-century design and is considered by some to be the world’s first modernist building. The north and west facades are the best external features. Inside, the central hall and the Art Nouveau library in the west end are the most notable rooms. The building is on six floors including basements and attics and includes studios with large north-facing windows.
The exterior has some pieces of ironwork in front of the windows which are purely decorative, and inside and out the building has many “Mackintosh” features.
This is an essential visit for those interested in Mackintosh’s work.
http://glasgowmackintosh.com/attraction/glasgow-school-of-art
On 23 May 2014, the building was damaged by a severe fire which started in the basement. Despite the sterling efforts of the fire brigade who fought the fire from inside the building in an effort to minimise the damage to the building and contents, the west end of the building suffered severe damage and the Library is reported to have been destroyed. The fire brigade responded within four minutes.
Having seen the inside of the building on the tour a few days earlier, I would suggest that the scale of the damage is a result of the lack of 21st Century fire precautions. There was a lot of wood in the building and probably a lack of effective fire-resistant partitioning, and no sprinkler system.
Prebendal Manor House, Northants
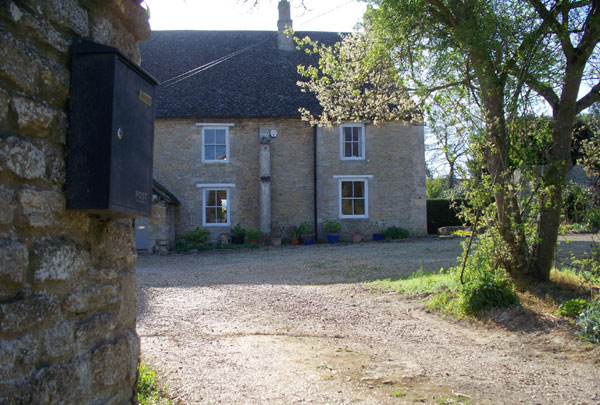 Private
Private
I visited this in Aug 2010, but there was no entry in the blog and I appear to have taken no photographs.
The house does not look interesting from the road, but on the other side one can see the pointed windows of the ancient hall, an old barn (with museum), dovecote, grounds, and an Elizabethan herb garden. Inside the house are some interesting old rooms.
The property was part of a cathedral estate until 1847.
There is a website.
Institut Francais du Royaume-uni, London
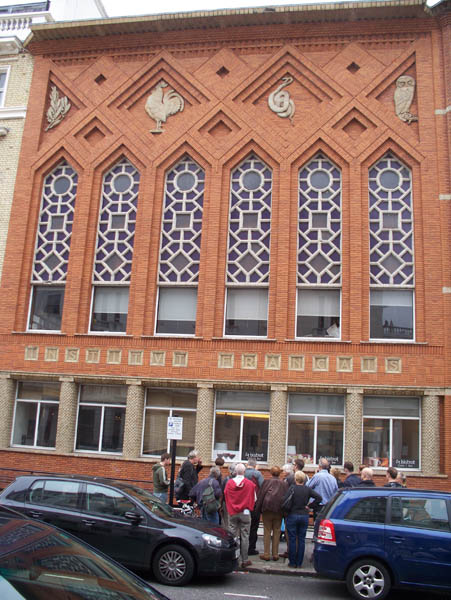 Visited as part of “Open House London.”
Visited as part of “Open House London.”
The Institut was founded in 1910 at the initiative of a young French woman. By the late 1920s, the French Govenrment had bought nos 15-17 Queensberry Place (no. 17 apparently being an empty site) A modernist building in brick was commissioned for no.17 from architect Patrice Bonnet, and the Lycee was built on an adjoining site. There are some interesting architectural details inside and out. The largest space, originally a dance hall, was converted to a library in the 1950’s.
In 1995 a further refurbishment and update of the interior of the building took place, and another stage in 2008. There is also an Art Deco cinema in the building (not seen).
Cinema seems to be the major function of the Institute these days. There is a bistro & coffee bar, and the library, with a large multimedia section and French comic books, is free to visit.
(Click on images to enlarge)
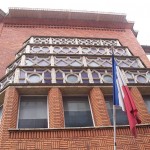
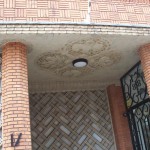
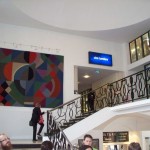
Marlborough House, London
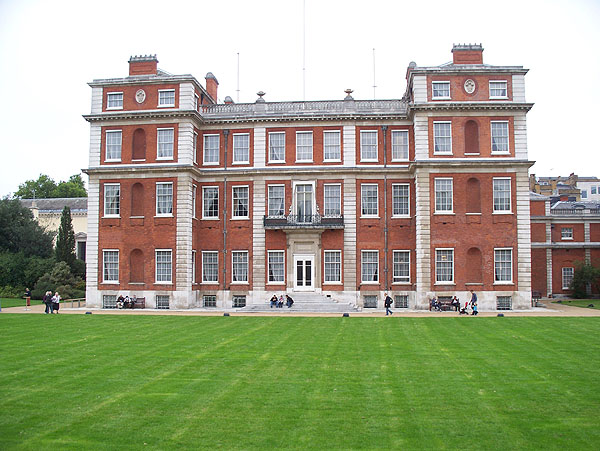 Private
Private
(Visited as part of “Open House London.”)
A former royal residence hidden behind Pall Mall. It was originally designed by Sir Christopher Wren for the Duchess of Marlborough, who dismissed her architect in 1710 and supervised the work herself. It was finished in 1711. In the nineteenth century the house was substantially altered and extended, with added wings and two more floors. The Crown bought back the lease in 1817, and the last royal resident was Queen Mary (died 1954, widow of George V). It became a Commonwealth centre in 1962.
The double-height Blenheim Saloon has ceiling paintings originally made for the Queen’s House at Greenwich, wall paintings depicting the battle of Blenheim, and other art. Downstairs are a series of finely decorated staterooms, with art. There are two stairwells with wall-paintings.
There is a large and attractive garden at the rear, but as it is largely laid out as lawn you need not allow much time for looking around it. Keep off the grass!
Not normally open to the public (except by pre-booked group tour).
Exterior photos only.
Heritage Open Days & Open House London
Open House London 2013
Get into great architecture for free 21-22 Sept.
Heritage Open Days (England) 2013
Historic buildings opened for free + events 12-15 Sept.
Chester city, Cheshire
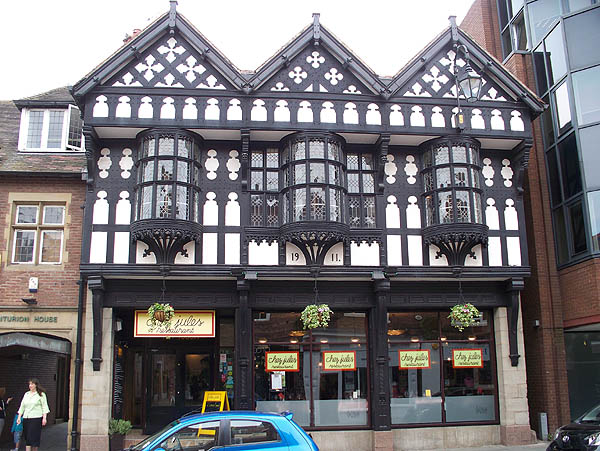
The city of Chester seems to be regarded as a historic attraction in its own right.
The centre of Chester is built on top of the site of a large Roman fort, and some of the present-day streets follow the line of streets in the Roman fort. Some Roman wall and tower foundations are still visible in places. The walls standing today enclosed the Saxon and Norman town, and partly follow the line of the Roman walls (fort perimeter). It is possible to walk around the circuit of the walls and cross above various gateways.
There are many interesting old buildings, including about 28 grade I listed structures. Some of the black and white half-timbered buildings have medieval timber frames but were given new replica fronts in the Victorian period, and others are Victorian, part of the “black and white revival”. In this part of the city, the famous “Rows” comprise shopping arcades on two levels.
The Victorian Gothic Revival town hall is worth a look. In Eastgate, the Eastgate Clock is much photographed.
Many flat areas outside the medieval walls, such as the Roodee racecourse, site of an ancient port, were formerly water.
There is a museum (free) in Grosvenor Street which is worth a visit if you are interested in the city’s history.
The partially excavated Roman Amphitheatre in Vicars Lane is easily found.
The old walls are pierced by a railway line and by a 1960’s bypass, proving that at certain times in the past the city’s heritage was little valued. In the north-west corner one can see canal, road and rail within a few yards of each other.
My coach tour also visited the village of Eccleston near Chester, part of the Duke of Westminster’s estates. Here the cottage architecture and the church (consecrated 1900), which contains several memorials to Dukes of Westminster are of interest.
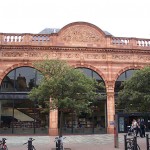
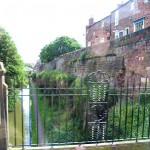
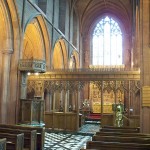
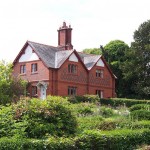
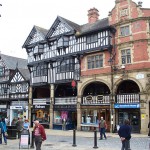
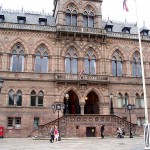
Rollright Stones, Oxfordshire
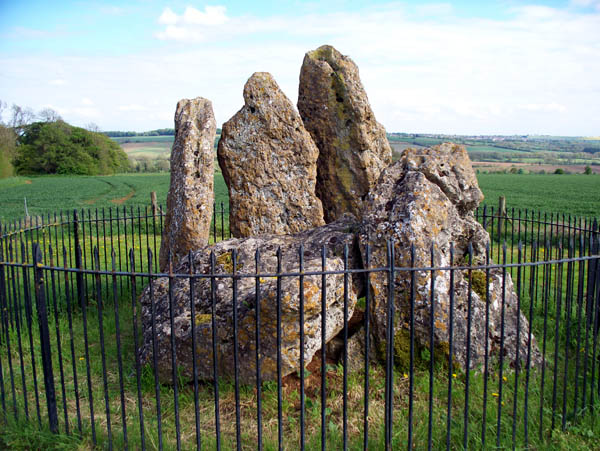
English Heritage associate.
The Rollright Stones are three groups of prehistoric standing stones in rural Oxfordshire. Next to the lay-by is the King’s Men stone circle, around the edge of the field are the stones of the Whispering Knights burial chamber, and across the road from the lay-by is the single King’s Stone. All the stones look heavily eroded.
The large stone circle, restored in the 19th century, is thought to be a ritual circle, and the Knights are the remains of a funeral barrow. The stones represent 2000 years of Neolithic and Bronze Age development. There are other relics, not visible to the untrained eye, in the area.
The site is owned by the Rollright Trust, and there is a charge of £1 for admission. Refreshments, toilet, guidebook and postcards are available at Wyatts Farm Shop, about a mile away by car in the direction of Great Rollright.
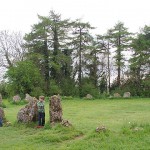
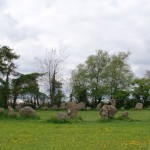
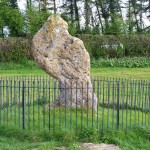
Durham Cathedral
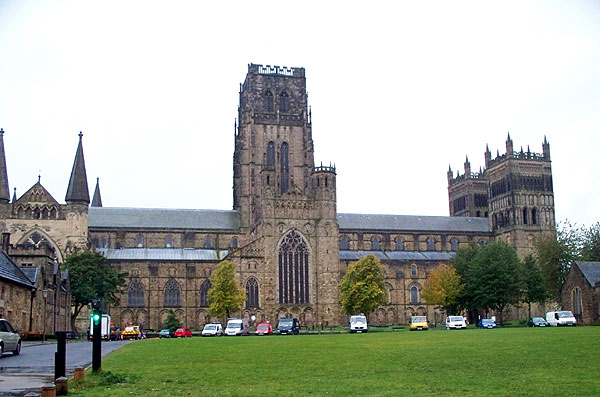
Durham Cathedral is the most prominent of the buildings in the old centre of Durham – a peninsula of high ground surrounded on three sides by the looping River Wear. Also here are Durham Castle, various buildings associated with the cathedral, and streets lined with old stone buildings.
The Cathedral impresses on several counts – its size – one of the biggest medieval buildings in England – its age – most of the construction is Norman – and the scale of its interior. Pillars and round arches are carved with distinctive Norman sawtooth patterns. There are three towers, two at the East end and one in the middle. (If you are ever confused about which end of a church is East, North, etc, remember that that most are laid out so that when you look towards the altar you are facing towards Jerusalem.)
When built (to house the relics and shrine of St Cuthbert), the cathedral was part of a monastery, and many of the typical monastic components either survive (like the cloisters) or their remains are incorporated in buildings serving later functions.
