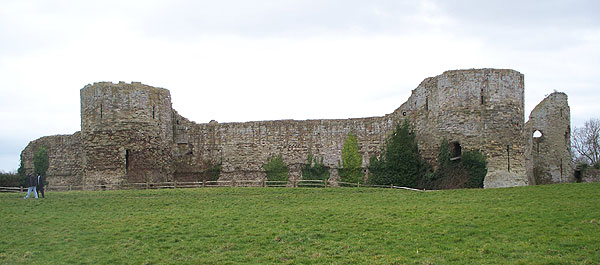 English Heritage
English Heritage
Pevensey Castle was founded around AD 270 as a Roman fort called Anderida, defending the Bay of Pevensey. After the end of Roman rule in Britain, the walls sheltered a settlement until at least the fifth century.
In 1066, the ruinous Roman defences were refortified by William the Conqueror, and a great Norman castle developed in one corner of the Roman enclosure. By the early sixteenth century, the castle was abandoned.
The site was briefly remanned in Tudor times, and also in World War II, in response to threatened invasions.
The size of the Roman enclosure is impressive, and the walls stand to nearly their full height over much of the perimeter. The walls and towers of the medieval inner bailey mostly stand, but the keep is very ruined and little remains of the upper floors.
The castle was besieged four times in the medieval period and the keep underwent substantial alterations in the 14th century.
The machine-gun nests and the refitting of several towers for accommodation as carried out in WWII can still be seen today.
A basement room near the gate can be entered by descending steps. It was used as a prison. Another can only be accessed by a hole in the roof and may have been an ‘oubliette’.
The castle is well worth a visit if you are in the area. Access to the outer bailey is unrestricted, but entry to the castle inner bailey is chargeable. If you have time, walk or drive around the outside of the outer wall.
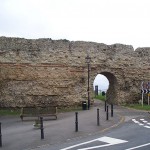
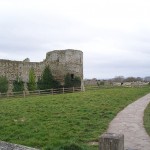
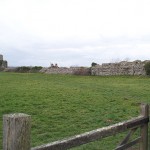
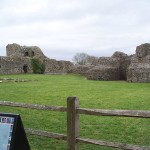
Category: English Heritage
Bolsover Castle, Derbyshire

Bolsover Castle was built in the 17th century by the Cavendish family as a country retreat. It replaced the ruins of an earlier castle on the site. The Little Castle was begun by Charles Cavendish in 1612. His son William inherited in 1617 and added the Terrace and Riding House ranges, making the castle a place of aristocratic reception, entertainment and pleasure.
William fought for the Royalists during the English Civil War but having been given command of Royalist forces he suffered a humiliating defeat at Marston Moor and fled abroad. It appears that the terrace range suffered substantial damage during the Civil War. William returned in 1660 and built the riding house range, also rebuilding the state apartment.
William was an enthusiastic horseman and invented the art of ‘menage’. Wm. Cavendish’s son Henry inherited in 1676, and under him Bolsover suffered a decline as interest shifted to Nottingham Castle. The Terrace Range was unroofed by 1770.
In the 19th century the Little Castle was let as lodgings.
There is a lot to see at Bolsover Castle. The riding house range is visible across the outer bailey, and at certain times displays of horsemanship take place inside. At other times the interiors can be viewed.
The Terrace Range is a ruin, but there are various rooms to inspect, and also a series of ruined kitchens at basement level. The outer terrace gives great views over the plain below.
The Little Castle, a miniature Renaissance mansion in the shape of a Norman tower, has rooms on three floors, and a kitchen area in the basement. Each floor has several rooms of varying sizes, which retain some of the original decoration, including notable wall paintings and ceilings. Representative furnishing has been installed in a number of rooms. The Little Castle is the highlight of the tour.
The Fountain Garden is surrounded by a wall with walkway (recently restored) and has an elaborate fountain at its centre.
Thumbnails
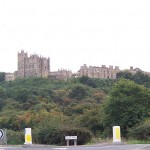
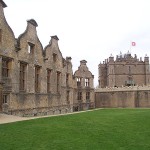
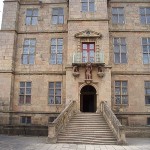
Fort Brockhurst – Hampshire
 English Heritage
English Heritage
Fort Brockhurst is one of a large number of forts built to defend Portmouth in the Victorian era. It is one of five outward-facing forts positioned to defend Gosport against a land attack by the French. It never fired a shot in anger, and never received its full complement of guns, but remained in use as a barracks till after the Second World War.
Of the four surviving forts of this group of 5, this is the only fort open to the public.
The fort is surrounded by a water-filled moat, and another moat surrounds the circular keep which was intended as a final refuge should the rest of the enclosure be overrun. Visitors can enter spaces including the keep, parade ground, the Institute welfare building for soldiers (now a museum), a barrack room, armourer’s workshop, ablutions room and walk along the ramparts.
Admission is free.
Note that the fort is only open for around 1 day a month and it opens at 11am rather than the usual EH 10am. If you arrive early, you cam walk the perimeter of the moat.
There is free parking for cars in front of the fort. (Width restriction).
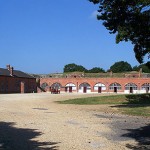
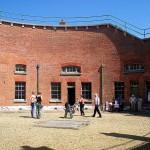
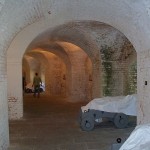
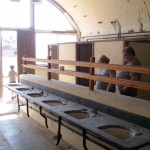
Lytes Cary Manor, Somerset
 This medieval manor was originally the family home of Elizabethan herbalist Henry Lyte. A copy of his book on herbs can be seen in the hall. In the 1750’s the Lytes were forced to vacate the house, which became partly ruinous. Sir Walter Jenner and his wife bought the house in 1907, restored the medieval part of the house and built a new family wing on the east side.
This medieval manor was originally the family home of Elizabethan herbalist Henry Lyte. A copy of his book on herbs can be seen in the hall. In the 1750’s the Lytes were forced to vacate the house, which became partly ruinous. Sir Walter Jenner and his wife bought the house in 1907, restored the medieval part of the house and built a new family wing on the east side.
Today, visitors can see the medieval part of the house, with period contents collected by the Jenners. A number of downstairs rooms and three bedrooms can be seen. Outside is the chapel, which predates the house and, has no direct access from the house.
Lyte’s original gardens have long disappeared, but the Jenners created gardens in an Arts and Crafts style, and the gardens were further developed in the 1960’s onward by National Trust tenants the Chittendens. The garden contains a formal section with lawn and yew bushes, and other more informal parts.
While of modest size, the house contains various rooms and contents of interest.
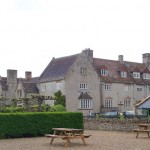
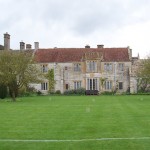
Leiston Abbey
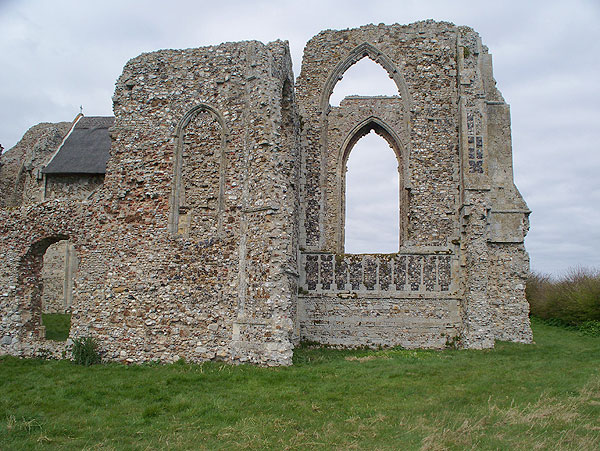 These ruins of an abbey built by Premonstratensian canons date mainly from the 14th century. Substantial ruins remain standing, some to full height. A side aisle is roofed and in use as a hall, and other parts are incorporated into a farmhouse, now in use as a school. An adjoining monastic barn is being restored and converted into a hall.
These ruins of an abbey built by Premonstratensian canons date mainly from the 14th century. Substantial ruins remain standing, some to full height. A side aisle is roofed and in use as a hall, and other parts are incorporated into a farmhouse, now in use as a school. An adjoining monastic barn is being restored and converted into a hall.
The remains of carved stonework and flint panelling can be admired at various points on the ruins.
Visit time ~30 mins.
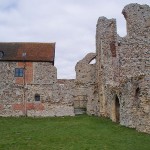
Orford Castle
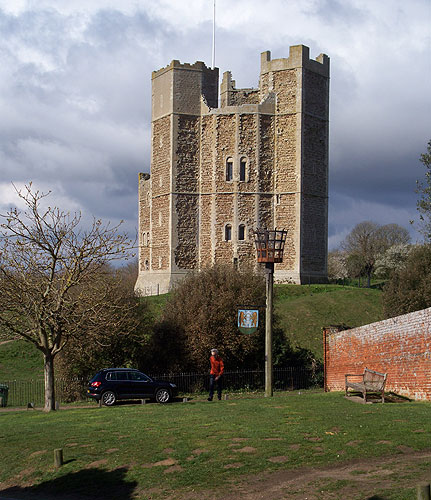 The castle was built in the 12th century by King Henry II. Its keep is of unusual design, being circular internally, with three flanking towers which contain the stairs and a number of chambers.
The castle was built in the 12th century by King Henry II. Its keep is of unusual design, being circular internally, with three flanking towers which contain the stairs and a number of chambers.
Originally it had a substantial outer wall with defensive towers, similar to Framlingham Castle, but this has entirely disappeared. The main hall is at first floor level, with another circular hall above.
Unlike the outer walls, the keep is well-preserved. Stairs give access to a basement, various small chambers, and the roof. The roof towers contain a former bakery and guardroom.
The flat roof is modern. The original roof was conical and hidden behind the upper walls.
Fine views of Orford Ness, the countryside, and the town can be had from the roof.
The castle makes an interesting visit. Visit time ~ 1.5 hours.
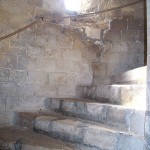
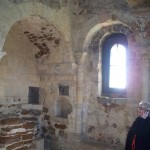
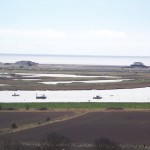
Landguard Fort
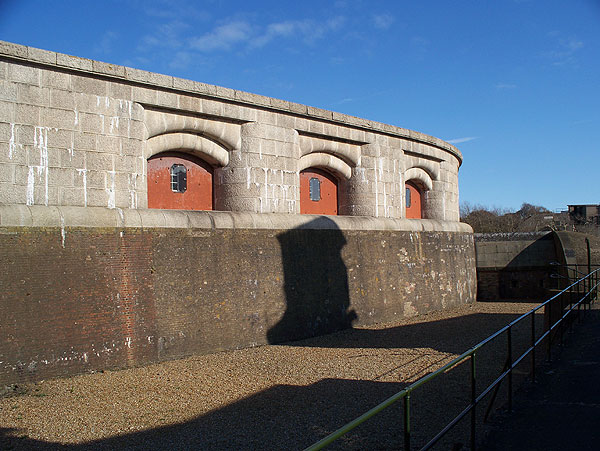 The Landguard Fort lies near the end of a spit of land near the Port of Felixtowe. There have been several forts on this site, but the present one is of 18th and 19th century construction, with a few 20th century additions. The 18th century fort was pentagonal, but two sides of this were replaced in the 1870’s by a curved bastion containing heavy guns, plus a semicircular building enclosing the centre parade ground.
The Landguard Fort lies near the end of a spit of land near the Port of Felixtowe. There have been several forts on this site, but the present one is of 18th and 19th century construction, with a few 20th century additions. The 18th century fort was pentagonal, but two sides of this were replaced in the 1870’s by a curved bastion containing heavy guns, plus a semicircular building enclosing the centre parade ground.
The fort has had various uses, including as a control point for mining the estuary in the Victorian period, as part of extensive port defences in WWI, and as a Fire Command Headquarters in WWII. During WWII the defences included 6″ guns.
The fort’s usage declined after the war, closing by the 1960’s.
The fort makes a very interesting visit. All parts can be explored, and an audio guide is available. One of the casemates contains a huge replica gun. Visit time ~ 3 hours.
Outside the fort, the Felixtowe Museum occupies the former mining building, and the beach, visitor centre and nature reserve are nearby.
The approach to the fort runs between the nature reserve and the modern Port of Felixtowe with its cranes and container ships. There is parking outside the fort and a little further on at the visitor centre. The parking can fill up at peak times e.g. sunny bank holidays.
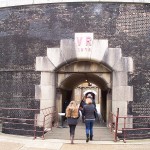
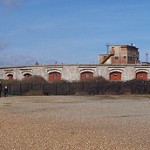
Framlingham Castle
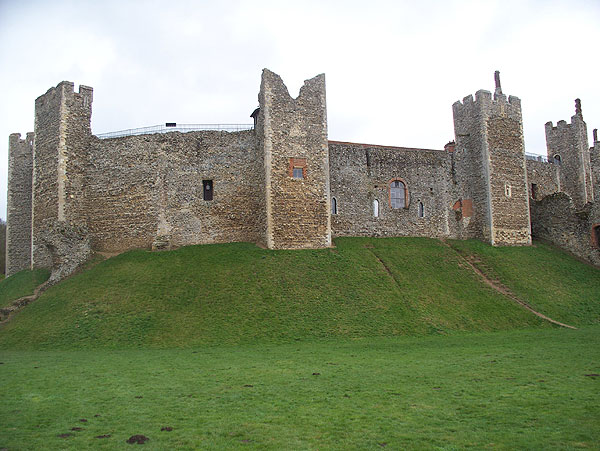 The castle was built by the Bigod family in the 12th century, and was home to earls and dukes of Norfolk for over 400 years.
The castle was built by the Bigod family in the 12th century, and was home to earls and dukes of Norfolk for over 400 years.
The outer walls and towers are well preserved, but the halls and domestic buildings within the walls have not survived. Inside the walls is a poorhouse built in the 17th century. A number of decorated Tudor brick chimneys stand atop the walls. Most of these are purely ornamental.
It is possible to walk around the walkway on top of the walls (anti-clockwise only), access being via the shop in the present Great Hall. This gives good views of the surrounding country.
The castle is impressive and well worth a visit. Visit time ~ 1.5 hours
There is a public pay car park in front of the castle. The fee can be claimed back at the Castle ticket office.
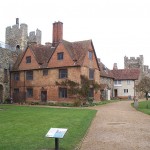
Titchfield Abbey, Hampshire
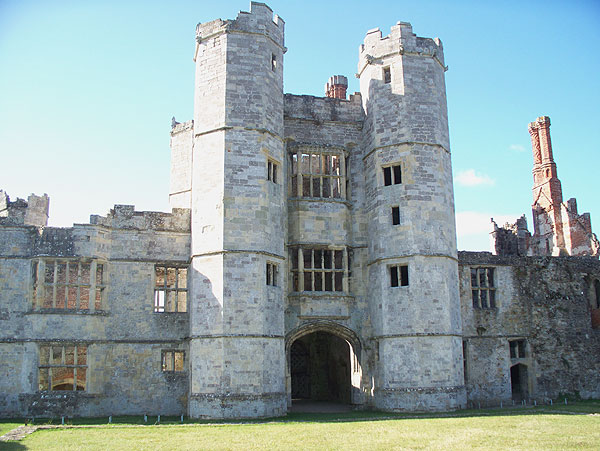
English Heritage
The ruins of a 13th century Premonstratensian abbey were converted into a Tudor mansion, known as Place House, with a grand turreted gatehouse constructed across the nave. The house was dismantled after 1781.
The remaining structure, with towers, is quite impressive and well worth a visit. Still in position are fragments of tiled floors.
A free downloadable audio tour is available from the EH website.
Directions: Sat-nav delivers you outside the property, but the entrance, opposite a pub and to the right of a garden centre, is quite difficult to spot. If you drive through the narrow gated entrance, you should be able to park onsite. Admission is free.
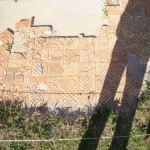
Southwick Priory, Hampshire
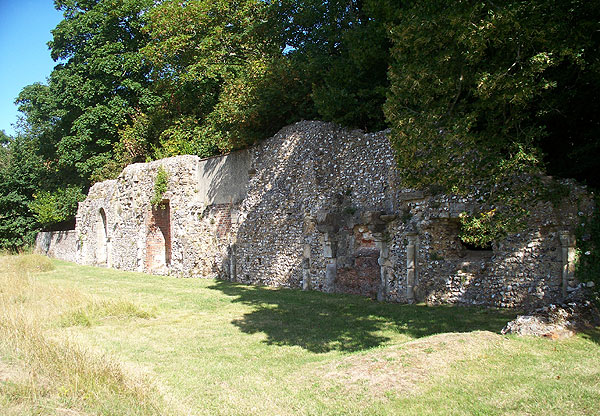
English heritage
This was once a famous priory and place of pilgrimage. Now only part of the refectory wall survives.
Casual visitors may feel that tracking down and viewing this ruin is more trouble than it was worth. Some carved features remain.
Directions: The postcode takes you to a layby on the main road, alongside a long wall. The entrance is from Southwick village (right at roundabout, following the long wall). Park in the village car park. The entrance to the ruin is an inconspicuous metal footpath gate directly opposite the car park entrance, to the left of the sawmill. The EH sign is a few feet inside the gate. Follow the path through the wood. When you emerge at the golf course, the ruin is to your right.
