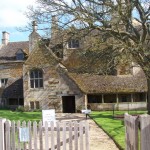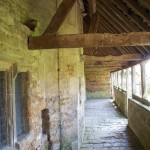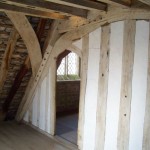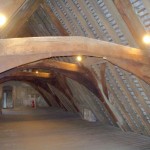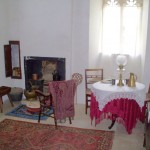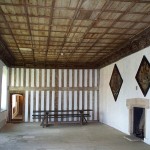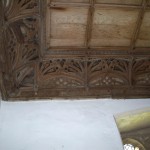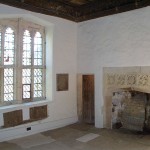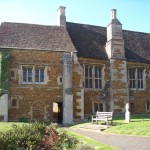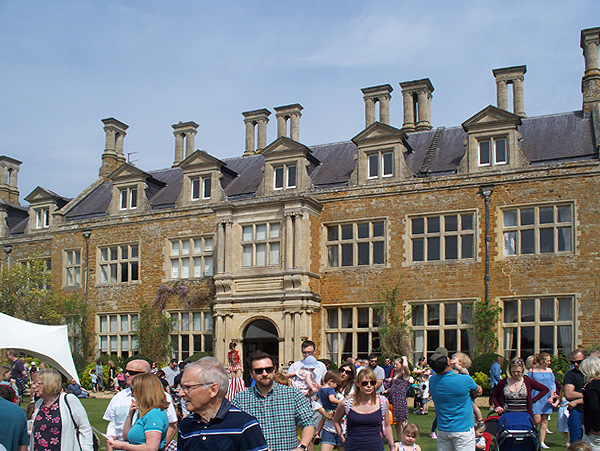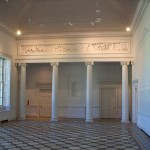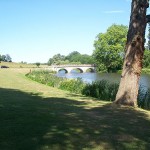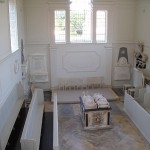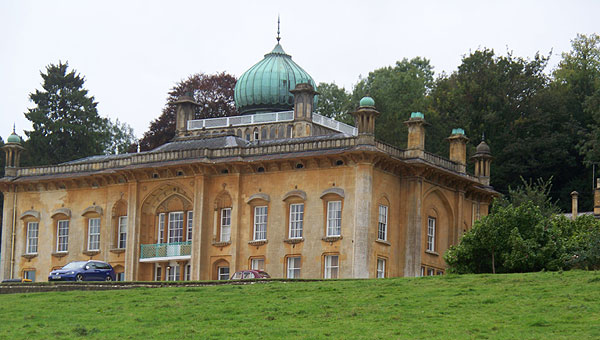 Privately Owned
Privately Owned
Sezincote was built in 1805-1807, for Charles Cockerell, brother of John Cockerell who bought the estate in 1795. Both brothers had served in India. Charles appointed as architect another brother, Samuel Pepys Cockrell, to build a house in the Indian manner. Externally the house contains both Mogul and Hindu elements. The stable block partly visible beyond is also built in an Indian style, and various Indian-style sculptures can be found in the grounds: bulls on the entrance bridge, a 3-headed snake, and a pair of elephants.
The interior of the house is in a Greek Revival style. The principal rooms are on the first floor. The rooms on display are well furnished and finished. The central staircase under the dome is of ‘flying’ design, supported by curved cast-iron arches.
The house has two wings leading to pavilions, one being a curved conservatory and the other containing extra accommodation and ending in a pavilion where Charles Cockerell slept in a tent.
Apparently the house was in poor condition by the time the next owners, the Kleinworts, bought it in 1944. The interiors have been redecorated and restyled fairly recently.
There are sloping informal gardens around a stream near the entrance gate, and formal gardens at the far side of the house. The gardens are very attractive and worth a walk around.
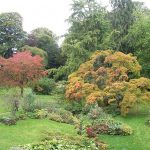

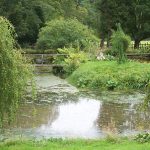
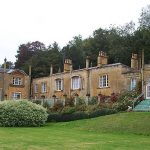
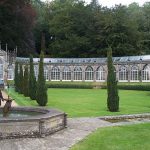
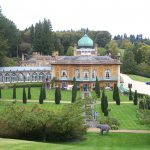
Category: Midlands
location
Hidcote, Gloucestershire
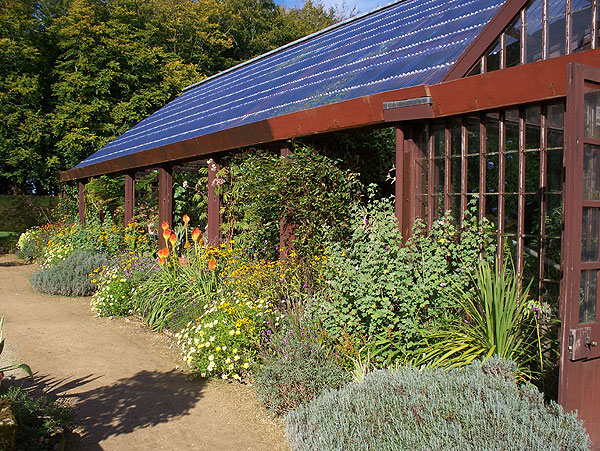 National Trust
National Trust
The glory of Hidcote is the series of gardens, the house being small and not of particular interest.
I started my tour by heading for the kitchen garden, which as well as the inevitable vegetables contained some attractive swathes of tall flowers. The rest of the gardens follow Arts & Crafts principles, being arranged as formal garden ‘rooms’ near the house with a more naturalistic style in the outer reaches. The outer parts include a Great Lawn and a Long Walk.
The creator of the garden, Major Lawrence Johnson, acquired the house and estate in 1907. Johnson had a serious interest in plants and plant collecting.
The estate is well worth a visit if you are interested in gardens. It is possible to walk round everything in under 2 hours.
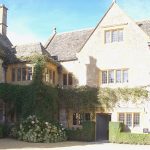
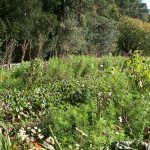
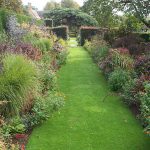
Woodchester Mansion, Gloucestershire
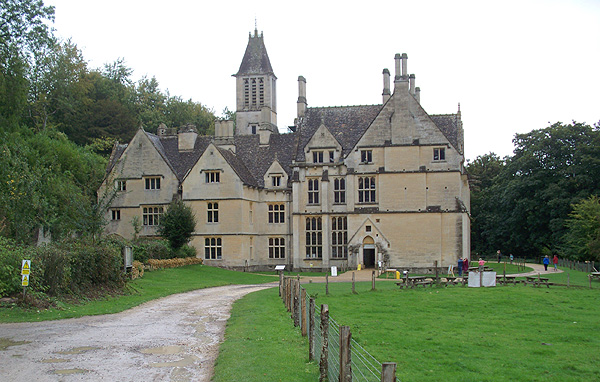 Private trust The mansion is managed by a private trust, while the grounds are managed by the National Trust.
Private trust The mansion is managed by a private trust, while the grounds are managed by the National Trust.
The construction of Woodchester Mansion, a Gothic Revival house, was commenced around 1856 and abandoned around 1870. The house was never completed as the family ran out of money and heart for the project. Externally the house looks complete with roofs and windows in place, but internally floors are missing and walls and vaulting are unplastered allowing the underlying structural elements uniquely to be seen.
In tune with the Gothic style, the house has a considerable amount of internal stone vaulting, which requires to resist its thrust the buttresses visible externally. The intended vaulting was not fitted in the Dining Room and Library, and these spaces remain open to roof level. Most parts of three floors and the cellar can be visited.
Parts of the house have sustained considerable water and frost damage since the 19th century, and the Woodchester Mansion Trust is attempting to carry out repairs and return the mansion to its 1870’s condition.
The mansion is of considerable interest, particularly to those interested in architecture. The NT estate offers long walks through woodland and past lakes.
Parking is at the NT car park by the road. Visitors to the mansion face either a 1 mile walk or a wait for the shuttle buggy. There is an entrance charge for the house. The lakes are another mile further on – that’s a 4 mile walk to see the lot on foot. On your return, watch out for the inconspicuous and unsigned steps up to the car park. 🙁
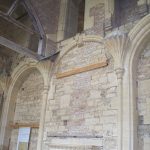
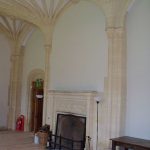
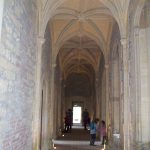
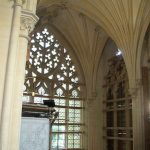
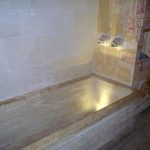
Blackfriars (Gloucester)
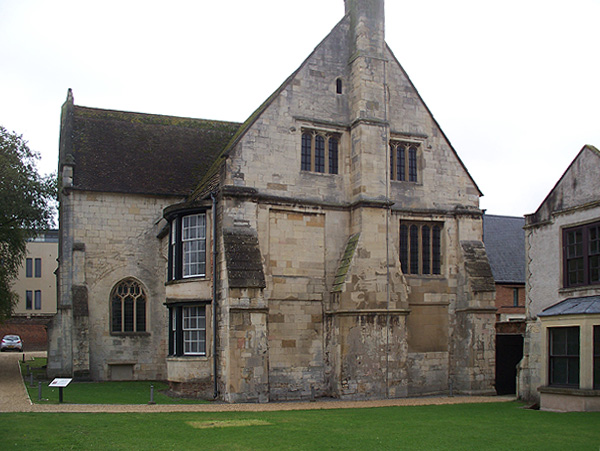 English Heritage
English Heritage
Remains of a Dominican friary, sited in the centre of Gloucester, and finished about 1270. After the dissolution of the monasteries, the church was shortened and converted into a Tudor mansion, and the outbuildings into a cloth factory. Later additions have been stripped away so that the medieval fabric is again visible. The site is managed by Gloucester Council who use the church for events.
The church interior is well worth a look, with its surviving stonework and arches, and the interesting roof. Also see the upstairs of the building (south range) on the other side of the courtyard, which is regarded as the oldest surviving purpose built library in the country. It has original roof beams and niches where the monks worked. Note the scissor-brace roofs.
Before travelling, check the EH website for the restricted opening times. Access October-March seems to be by appointment only.
With luck, using a satnav + postcode will take you to a car park outside the friary.
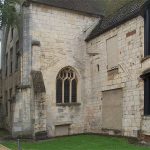
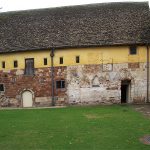
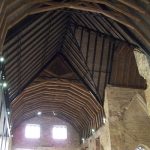
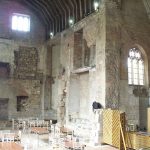
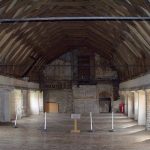
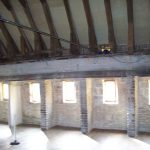
Holdenby, Northants.
I visited Holdenby some years ago but have no record of the details. The recent visit was in April 2019. The core of the house is the remains of the kitchen wing of a vast Elizabethan palace, restored and extended in the Victorian era. Two unusual arches, once part of an entrance court, stand in the grounds. The house is open to the public on only a few days of the year. The tour includes the entrance hall, the boudoir (sic) the piano collection room which contains a number of antique pianos and other instruments, the Pytchley Room (with sporting pictures), the Ballroom, the Inner Hall, the Library and the Dining Room.
The grounds include smaller areas of formal garden, a kitchen garden, a primitive-looking replica wattle & daub cottage and a falconry.
Below the house is an interesting church, now in the care of a preservation trust.
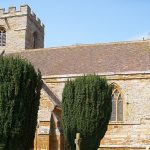
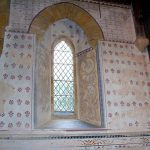
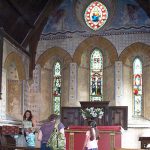
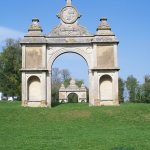
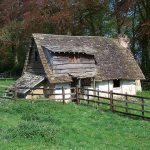
Compton Verney, Warwickshire.
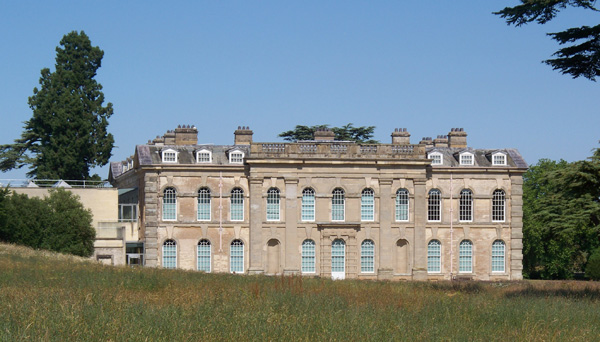 Private
Private
Compton Verney is now a rural art gallery contained in a country house. In 1711, George Verney inherited the estate and set about building the basis of the present house. It was remodeled by architect Robert Adam from 1762-1768, extensive alterations being made. Lancelot ‘Capability’ Brown was employed to remodel the grounds from 1789 onwards. The last Verney to live in the house sold it in 1921. Since then it has passed through various hands. During WWII it was requisitioned by the Army. After 1945 the house was never lived in again and became increasingly derelict. Eventually it was acquired for conversion into an art gallery, with a multi-million pound restoration and a new block built alongside the U-shaped mansion.
The Adam Hall is left empty and available for functions. Some ground floor rooms, used as galleries, retain original plasterwork and features (restored). The upper floors and attics have been made over as exhibition spaces. The new extension contains a café and facilities downstairs and exhibition space upstairs.
When I visited there were two special exhibitions: ‘Marvelous Mechanical Museum’ with old automata (not moving) and new automata (moving), and ‘Rodney Peppe’s World of Invention’ also with toy automata made by artist Rodney Peppe.
The Workhouse, Southwell, Notts
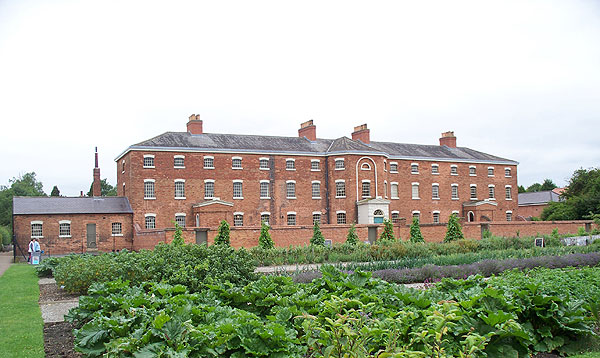
National Trust
By the 19th century, difficulties in administrating relief for the poor caused parishes who were responsible for poor relief to start adopting a new system. Instead of being helped in their homes, the poor requiring relief would be required to enter a workhouse where conditions were spartan and they might be required to work – or do without. The overt object of this was to discourage the poor from claiming.
Southwell was one of the pioneering parishes to adopt this scheme. It was championed by the Rev. John Thomas Becher, who wrote a pamphlet called The Antipauper System. The Southwell workhouse was founded in 1824.
This system was found to be much cheaper and was incorporated in the New Poor Act of 1834.
The Southwell workhouse was acquired by the National Trust in 1997, and is the most complete in existence. Various parts of the buildings have been restored to their original appearance.
The tour starts with a short video, then one can visit outbuildings at the back, before touring various rooms in the main block. Some rooms have been restored for displays, and a few are left unrestored. The centre of the block was the Master’s accommodation. Rooms contain displays of the conditions in the workhouse for the various categories of inmate – the able-bodied poor, the aged and disabled, and the itinerants.
This makes a most interesting visit. The problem of what to do about the deserving and ‘undeserving’ poor remains vexed to this day.
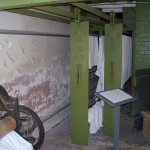
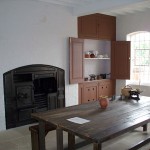
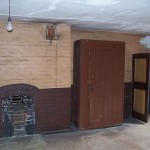
Bolsover Castle, Derbyshire

Bolsover Castle was built in the 17th century by the Cavendish family as a country retreat. It replaced the ruins of an earlier castle on the site. The Little Castle was begun by Charles Cavendish in 1612. His son William inherited in 1617 and added the Terrace and Riding House ranges, making the castle a place of aristocratic reception, entertainment and pleasure.
William fought for the Royalists during the English Civil War but having been given command of Royalist forces he suffered a humiliating defeat at Marston Moor and fled abroad. It appears that the terrace range suffered substantial damage during the Civil War. William returned in 1660 and built the riding house range, also rebuilding the state apartment.
William was an enthusiastic horseman and invented the art of ‘menage’. Wm. Cavendish’s son Henry inherited in 1676, and under him Bolsover suffered a decline as interest shifted to Nottingham Castle. The Terrace Range was unroofed by 1770.
In the 19th century the Little Castle was let as lodgings.
There is a lot to see at Bolsover Castle. The riding house range is visible across the outer bailey, and at certain times displays of horsemanship take place inside. At other times the interiors can be viewed.
The Terrace Range is a ruin, but there are various rooms to inspect, and also a series of ruined kitchens at basement level. The outer terrace gives great views over the plain below.
The Little Castle, a miniature Renaissance mansion in the shape of a Norman tower, has rooms on three floors, and a kitchen area in the basement. Each floor has several rooms of varying sizes, which retain some of the original decoration, including notable wall paintings and ceilings. Representative furnishing has been installed in a number of rooms. The Little Castle is the highlight of the tour.
The Fountain Garden is surrounded by a wall with walkway (recently restored) and has an elaborate fountain at its centre.
Thumbnails
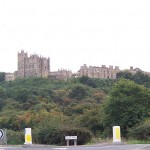
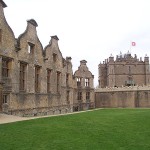
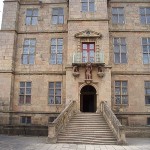
Magdalen College, Oxford
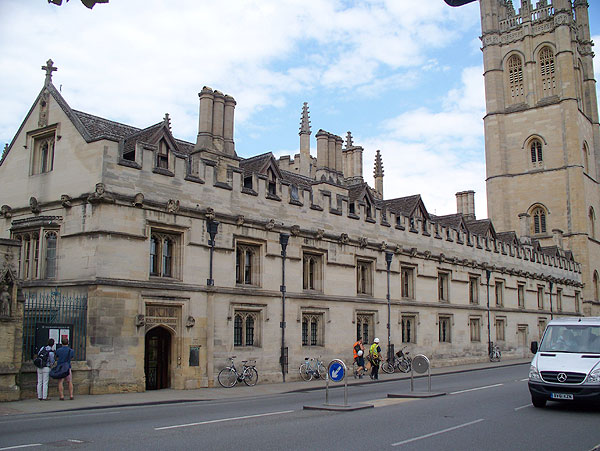 Private
Private
Magdalen College (impress your friends by explaining that it’s pronounced ‘maudlin’) was founded in 1458, and the present buildings were erected at various dates between then and the 21st century. The college has been visited by kings and princes, and has had famous students including Edward VIII (when Prince of Wales). 20th century fellows include the English scholar and theologian C. S. Lewis and the historian A. J. P. Taylor.
Today the College has a large number of students, many living in the historic rooms on the campus, and an endowment of around £170 million.
Visitors are welcomed at certain times (entrance charges payable) and allowed to wander around the public areas (not the student areas) and admire the historic buildings. The Chapel and Choir are famous, and the Chapel, with its largely 19th century interior, is very impressive. The Hall is also worth seeing, as are the quad with the cloister and gargoyles, and the exteriors of other buildings.
The guidebook supplied isn’t very good as it does not have a map or pictures to help you figure out what you are supposed to be looking at. (Clue: it starts to your extreme right on entering the first open space). Best bring your own.
Car parking in the area is very limited, so I advise using the Oxford Park & Ride instead.
The Botanical Gardens are across the road, and there are other colleges nearby whose quads can be visited, and river walks.
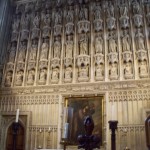
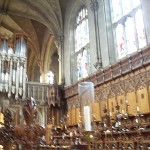
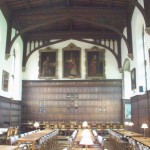
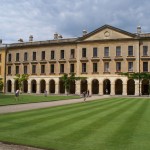
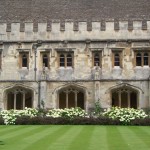
Lyddington Bede House, Rutland
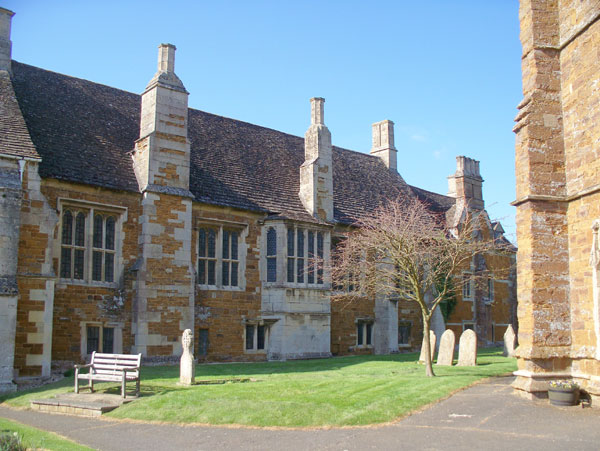
English Heritage
The Bede House is the surviving wing of a medieval palace built for the Bishops of Lincoln. After the dissolution of the monasteries, the palace was passed to one of Henry VIII’s supporters. In 1600 the structure was converted to almshouses for pensioners or ‘bedesmen’, and later remodelling produced the current structure with the addition of chimneys, fireplaces, and subdivisions to provide 12 small ground-floor rooms.
The Bede House is next to the church and churchyard, which seem to have been built later. The building, on three floors, is of great interest, and contains on the first floor a very fine Great Chamber, later the common hall of the Bede House. The chamber retains its ornate wooden ceiling and sumptuously carved wooden cornice. The adjoining Presence Chamber has a similar ceiling. A room near the stairs is fitted out as it would have been when last occupied, by a widow.
On a later visit (Aug 2021) I identified the small watch-tower at the end of the currently uncultivated grounds, above the street corner with the High Street. At the lower level, the street footpath runs through it.
On reaching the end of the sat-nav directions, you need to park in the village street and proceed on foot. The EH pay desk is inside on the ground floor. The EH guidebook contains floor plans and much historical information.
