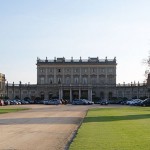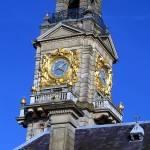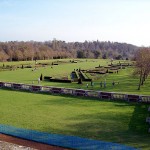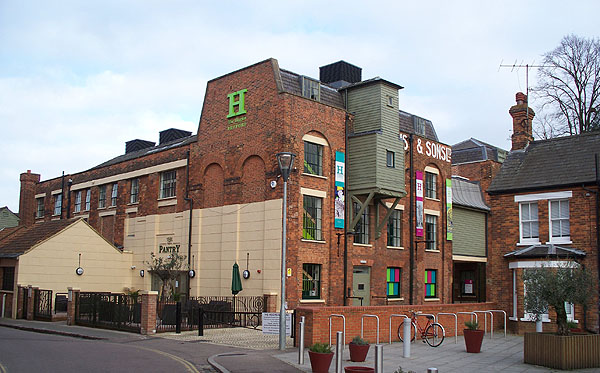 The Bedford museum and art gallery opened in mid-2013 after a major refurbishment and extension, and has been re-branded as the Higgins. The galleries, upstairs and downstairs, are extensive, and a full tour takes several hours. Galleries include art, local archaeology, local industries, ethnographic collections, natural history, Arts and Crafts movement furniture and artefacts, temporary exhibitions and, the prize of the collection, the Burges Room, containing painted furniture by the Victorian designer.
The Bedford museum and art gallery opened in mid-2013 after a major refurbishment and extension, and has been re-branded as the Higgins. The galleries, upstairs and downstairs, are extensive, and a full tour takes several hours. Galleries include art, local archaeology, local industries, ethnographic collections, natural history, Arts and Crafts movement furniture and artefacts, temporary exhibitions and, the prize of the collection, the Burges Room, containing painted furniture by the Victorian designer.
The museum buildings incorporate the original Victorian mansion built for Bedford industrialists the Higgins family, but having had various parts demolished or knocked through over the decades to adapt the buildings for museum use, the mansion has lost much of its original character. Furniture and contents typical of the period have been placed in the principal rooms.
If the purpose of your visit is to see the Burges Room, it is advisable to ask for directions. A number of important pieces of painted furniture, some from Burges’ last residence, the Tower House, are placed around the walls of an artificially lit space. The adjoining spaces and galleries contain the museum’s collections of Arts & Crafts furniture and artefacts from the Victorian and Edwardian period.
A visit is recommended, especially if you are interested in high Victoriana and the Arts & Crafts movement.
If you need a refreshment break during your visit, the Higgins Pantry with waitress service is available next to the entrance.
The Higgins is in the centre of the town, within walking distance of Bedford & Bedford St Johns railway stations. Parking in the area is restricted, and could be difficult on a Saturday, when the weekly Bedford auction is held nearby.
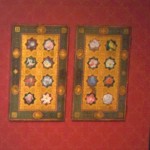
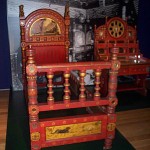
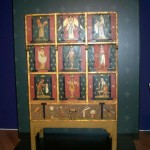
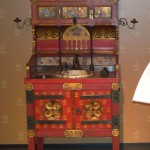
Category: South-east
Location
Knole, Kent
 National Trust
National Trust
One’s first impression of Knole is that it’s big. The frontage is very long, and is exceeded by the depth, and there are seven courtyards. On the approach one can also see part of the massive wall of Lord Sackville’s walled garden.
Passing through the arched main entrance, one enters the Green Court, with some fine frontages. Visitor reception and the garden are to the right. Note that after checking in (or paying) at the visitor reception, one is expected to present one’s ticket at the garden entrance (if open) and at the Great Hall.
It’s worth making the effort to come on a Tuesday, when Lord Sackville’s walled garden is open. The walled garden is the size of a municipal park and features trees rather than flowerbeds in a variety of differing areas. It wraps around two sides of the house, (SW & SE) and these exteriors can not be seen from outside the garden. (Actually when I visited, the south end of the house was wrapped in scaffolding and plastic, and not visible anyway.) The wider park (huge) is rather bare and brown by comparison.
The Stone Court has some fine frontages. The Great Hall is an impressive room with a fine carved screen. Beyond it, only a fraction of Knole is open to visitors, mostly in areas behind the SW and SE frontages. There is a large collection of paintings, and some very old furniture collected from Royal palaces, and a collection of fine china. There is a room with furniture made of silver. The house dates from the Tudor period, and has not been radically remodelled since, so expect everything to look … old. At least one area is alarmed, so don’t let your brat run around unchecked 🙂
Be aware that the interior of the house is unheated and draughty, so if you visit on a chilly, breezy spring day, dress as for outdoors, as it will be as cold as the park! The old ‘Estate Office’ is the only visitor room that is properly heated.
If you have time, walk around the outside towards the tea-room to look at the north exterior and peer into the Stable Court (private).
Knole is a healthy 1.5 mile walk from Sevenoaks railway station, mostly uphill. Parking at the house is £4 (NT members free).
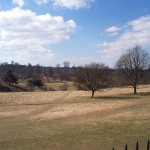
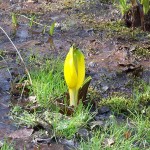
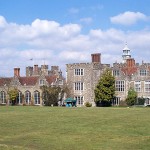
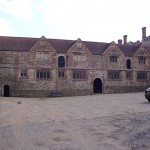
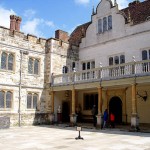
(click on images to enlarge)
Chicheley Hall, Bucks
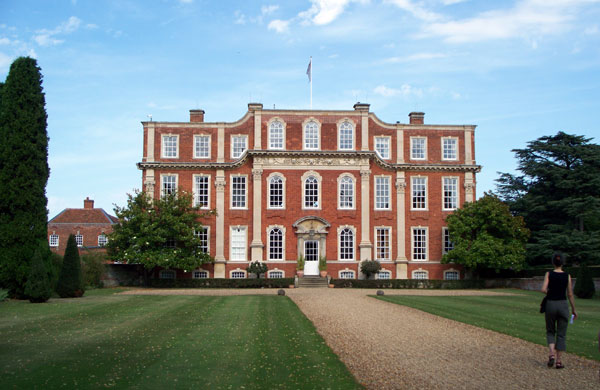 Privately owned, limited access.
Privately owned, limited access.
Chicheley Hall is an early Georgian mansion built in 1719-23. It was owned for centuries by the Chester family, some of whom are buried in the nearby churchyard. From 1954-2009 it was owned by the Beatty family, Earl Beatty being the son of the famous WWI admiral. It is now owned by The Royal Society, who have spent many millions of pounds on renovating the Hall and turning it into a conference centre.
I remember visiting the house when it was open in the 1980’s and seeing some Beatty memorabilia, but no Beatty relics now remain in the house. The ‘uneven floors and creaking corridors’ are also in the past. In Sept 2012 I was able to visit the Hall via a guided tour as part of the national Heritage Open Days event.
Inside, the restored double-height entrance hall is impressive. On the ground floor a set of three panelled rooms have been restored to a high standard. There is high quality wood-carving in various places. On the first floor are some public rooms. The second floor is devoted to bedrooms including one with a carved panel from the previous house, and another with a Latin inscription, as well as a room lined with built-in cupboards in dark wood (presumably the ‘secret library’ referred to in some descriptions.)
Outside the approach front is the most impressive view of the house, followed by the lake front, while the garden and service fronts are more utilitarian. There are two service wings now used for guest bedrooms, the north wing being linked by a curving corridor.
According to the Chicheley Hall website, non-corporate visitors can visit the Hall by arrangement and have a cream tea etc. You should contact them for details.
The estate has 75 acres of land, which includes several acres of pleasant gardens around the house.
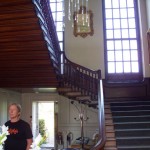
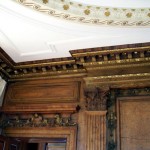
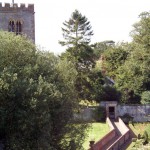
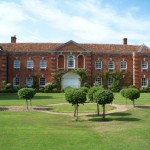
Long Crendon Courthouse, Bucks
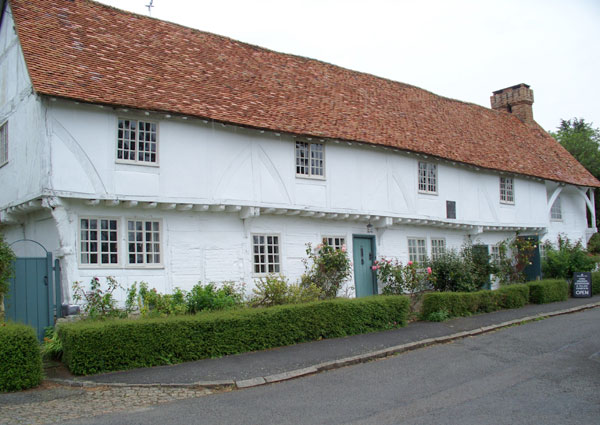 National Trust
National Trust
The timber-framed Courthouse dates from the 15th century, and was used for legal meetings of the three manors into which the surrounding farmlands were divided, and later for other purposes. In the 1890’s it was derelict and under threat of demolition when it became the second property acquired by the nascent National Trust. For a time one of the radical founders of the trust used it for residential workshops for poor boys from the cities, to broaden their minds and foster comradeship between boys and men. After a dispute, the building was re-dedicated to more conventional use, and today the ground floor is let out as accommodation and the upper floor houses a village exhibition.
In the 1980’s the building was (again) refurbished to remove some of the heavy brick infill from the walls and replace the brick with lightweight synthetic panels.
The Courthouse is worth a visit if you are in the region, to see the exterior and the interior, and the exhibition. For no obvious reason, the Courthouse is only open for three days a week in season, plus bank Holidays. Visitors are advised to phone to check availability before travelling a long distance. Allow time to stroll around the village and see many other timber-framed buildings which look as old as the Courthouse.
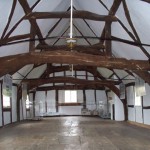
Nether Winchendon House
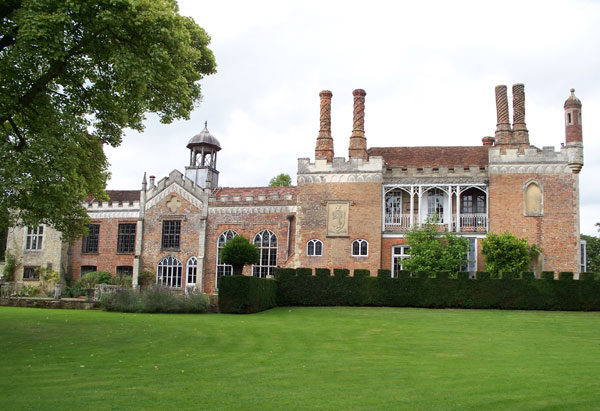 Privately owned/HHA
Privately owned/HHA
The house is of ancient origins, with the Great Hall dating from the 12th century. The Dining Room, with its fine carved oak frieze and oak linenfold panelling, dates from the 16th century. In the late 18th century the house was extended and remodelled in the then fashionable Strawberry Hill Gothick style. It has been owned by the same family for over 400 years.
Several ground floor rooms are on display to visitors. The Entrance Hall was completed in about 1820 and contains family portraits and some interesting ancient documents. The Dining room, a.k.a the Drawing Room, formerly Sir John Daunce’s Parlour, has an impressive carved oak frieze and ceiling decoration. There is a fine tapestry depicting Lord Russell, one of the former owners, alongside Henry VIII. The ancient Great Hall has a vaulted ceiling which dates from the time of the Gothick alterations. Here are various old family portraits. The Justice Room was created at the time of the Gothick make-over, and is panelled with walnut grown on the estate. Formerly a medieval screens passage and staircase were here. There are various pictures here.
Outside, the screen of arches and folly tower enclosing the courtyard date from the time of the Gothick make-over. The seven acres of gardens were reshaped and replanted in the 1950’s and 1960’s.
The house is opened to the public in April/May, and also on the August Bank Holiday, by timed guided tour. It’s well worth a visit if you are in the region. Nearby are Waddesdon Manor, Long Crendon Court House, and Claydon.
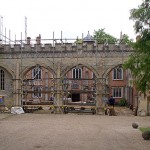
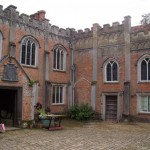
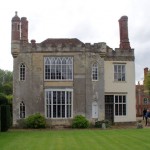
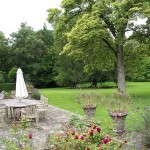
Turvey House, Bucks
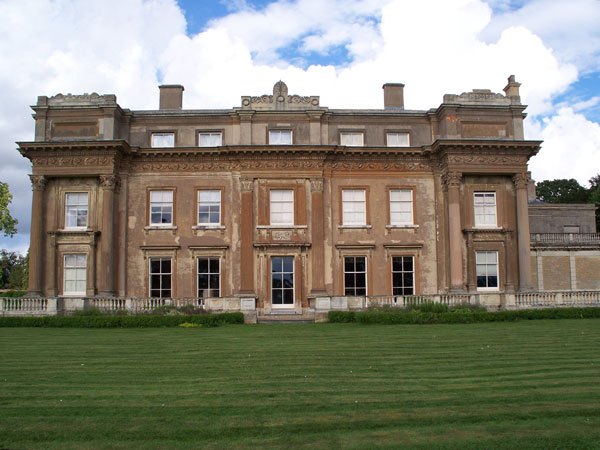 Privately owned/HHA
Privately owned/HHA
Turvey House was built by one John Higgins in 1792, on the ruins of an earlier house. In 1813 his son inherited and substantially remodelled the house, turning it into a neoclassical mansion on three floors, and moving the entrance from its original position facing the river, to the courtyard, where it is next to a wall hiding the kitchen and service quarter. A tunnel allows the servants to come and go from the kitchens out of view of the gentry. There are 21 bedrooms (including former servants’ rooms and nurseries).
Downstairs the rooms on view contain much fine furniture and ceramics, and relics from foreign travels. The entrance hall has a dome reaching up to the roof. Also on view are the Drawing Room, Dining Room, Library and Billiard Room. Upstairs, the visitor can enter or peer into some of the bedrooms.
There is a fine cast iron spiral staircase, said to have come from the Great Exhibition of 1851, linking the first and second floors.
When navigating to the house, I suggest that you not use the postcode (I did, and ended up in the middle of the farm estate.) Use Turvey, Carlton Road instead. The entrance gates for the house are in the middle of the village, next to the church. If you can’t locate the church, look for the brown signs in the middle of the village to “Country Park” and follow this road for about 100 metres. There is an unusual Higgins Mausoleum in the churchyard. The inscription on it reads: What man is he / that liveth /and shall not / see death?
The house is opened on sundry dates during the summer months. It’s worth a visit if you are in the region.
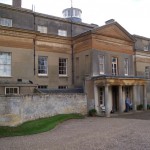
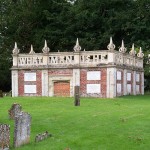
St Peters Church, Milton Keynes
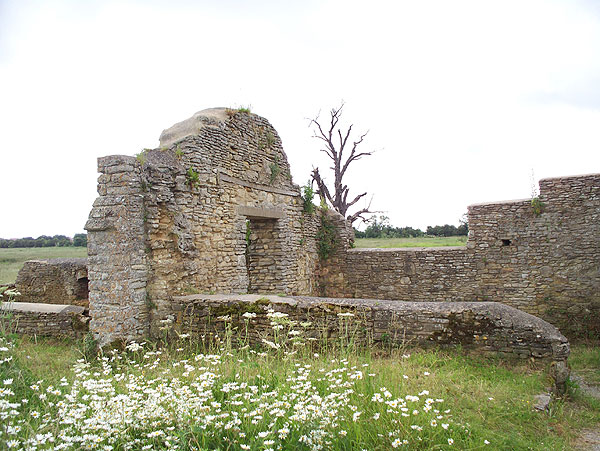 St Peters Church is situated in the new Stanton Low Country Park, near Great Linford, Milton Keynes. The church, dating from c. 1150, served the vanished village of Stanton Low, and was in occasional use in the early 20th century, but the roof collapsed in 1956 and the building is now a sad ruin.
St Peters Church is situated in the new Stanton Low Country Park, near Great Linford, Milton Keynes. The church, dating from c. 1150, served the vanished village of Stanton Low, and was in occasional use in the early 20th century, but the roof collapsed in 1956 and the building is now a sad ruin.
There is a preservation society – see St Peters group
The site can be awkward for the non-local to find. There is a roadway leading from the main road that goes past it: find the Black Horse pub, and follow the roadway immediately to the east of the canal. This roadway is single-track and there is nowhere to park or pass, so it is not advised to drive down it unless you really have to. A short distance further east, another roadway leads to the Hanson Centre, which has parking and a shorter footpath to the church. The church itself is surrounded by a fence and entry is discouraged.
Greys Court, Oxfordshire
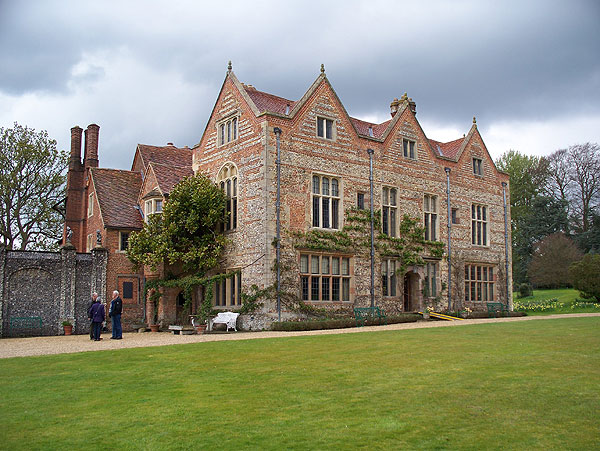 National Trust
National Trust
Greys Court is a former family home and estate, in a rural Chilterns setting. The 16th century house and the gardens were home to the Brunner family until recent years. Following the death of the last resident, the National Trust carried out major repairs and refurbishment. Some of the buildings face a central green. There are also a series of walled gardens, some medieval towers, and an old well house enclosing a Tudor donkey wheel.
Most of the rooms are presented as they would have been when the Brunners lived there.
The house interior is worth a visit, and the various buildings in the grounds are also of interest. Younger visitors may be disappointed to discover that the medieval towers are not accessible. Out in the grounds is an ice-house which has a thatched roof instead of the usual vault. The walled gardens will be of interest to garden admirers. Walks are possible in the wider estate.
Practical details: For the final approach, follow the brown signs and ignore your Sat-Nav, otherwise you will probably find yourself on a long narrow twisty single track country lane.
A visit here can be paired with a morning visit to nearby Nuffield Place.
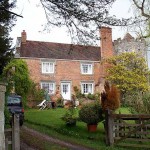
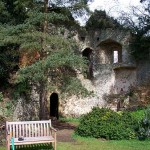
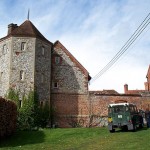
Nuffield Place, Oxfordshire
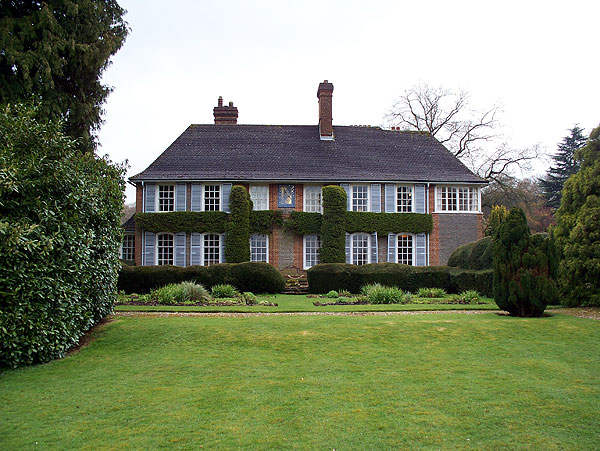 National Trust
National Trust
The former home of motor car manufacturer William Morris (Lord Nuffield) came under NT management recently and was first opened by them in April 2012. During his lifetime, Morris was famous for the amount of money he gave away: about £30 million (far more in today’s values.) The house is presented much as Morris left it, with his furniture and fittings. It was originally built in 1914 for a shipping magnate. Morris bought it in 1933 and had it furnished to reflect the tastes of the 1930’s. The gardens were laid out just after WWI. Lord and Lady Nuffield were both keen gardeners.
The house is in a rural setting, with paddocks and outbuildings, and with well-kept gardens around the house. By millionaire standards, it is not particularly lavish. (See, for instance, Eltham Palace, built in the same era.) The downstairs rooms are comfortably furnished with period reproduction furniture and a collection of china and other items. Also on show are a radiogram and two early TV sets which no doubt were all top of the range in their day.
Upstairs, the principal and guest bedrooms are mostly set out as they were in Lord Nuffield’s day. His wardrobe containing a set of tools and other curios is popular with visitors!
Nuffield Place is well worth a visit. Part of the interest lies in finding out about Lord Nuffield and his car company. A visit here can be paired with an afternoon visit to nearby Grays Court (NT).
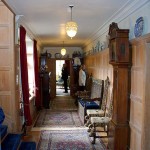
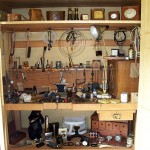
Cliveden
National Trust
The house, built in 1850-1, is the third on the site, the two previous ones having burnt down. It is now a hotel, which you can visit at any time as a guest if you are wealthy. Otherwise, visiting is restricted to three rooms for 2 1/2 hours twice a week.
The extensive and spectacular gardens and grounds are open daily to NT visitors. Notable features are the large Parterre, which offers the best view of the house, the Fountain of Love, the steep drop to the Thames which borders the gardens to the north, and the Water Garden. If your legs are tired, check out the cinema next to the main car park for an interesting film about the house and its occupants.
In March 2012 some works were being carried out below the house terrace to improve drainage. (visited March 2012)
