National Trust.
Woolsthorpe is a modest manor house, noted as the birthplace of Sir Isaac Newton. The famous apple tree can still be seen from Newton’s bedroom window. I recollect that some period interiors are on display. There are also some exhibitions and science-related displays, and a short film about Newton.
It does not take very long to go round the house itself.
Category: House
Grand houses
Waddesdon Manor, Bucks.
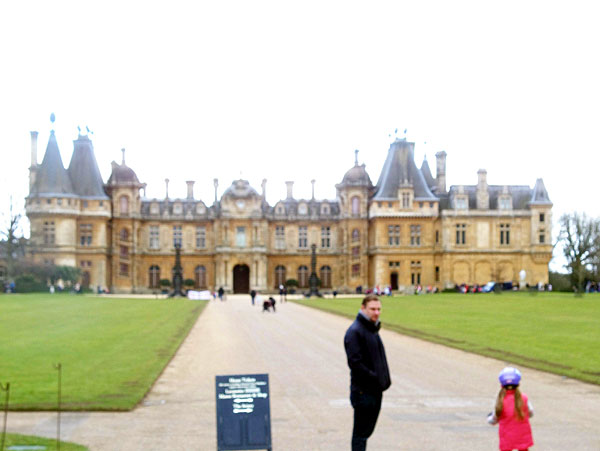 National Trust.
National Trust.
Waddesdon is one of several grand houses built by the Rothschilds (famous Jewish bankers). It was built in 1874-9 for Ferdinand de Rothschild, to a French design, and intentionally resembles a French Renaissance chateau. Ferdinand clearly dreamed of mansard roofs, pinnacles, massive chimneys, dormer windows and staircase towers. The pastiche chateau has similarly ornate French interiors, and Ferdinand was able to salvage panelling from the great Parisian houses demolished by Baron Haussmann to make way for the new boulevards. Needless to say, the furniture is also French. The rooms on the regular tour are full of treasures. The Batchelor’s Wing is not open at weekends, but contains smoking and billiard rooms, and even more treasures.
Outside, there is an entrance to the Rothschild wine cellars, some fine gardens and a wooded park. The formal parterre is to the south, and elsewhere is less formal well-planted parkland, the kind of terrain in which one can get lost trying to find the car park. There is a large 18th century style aviary housing exotic birds from over the world, and the grounds are dotted with contemporary sculptures.
With a total of 45 rooms on display, the visitor should allow enough time to see everything. At least a half-day visit is suggested.
As of Spring 2016, there is a large new hard-standing car-park on level ground, so that visitors no longer park on steep roadsides in the woods nearer to the house. The new car park is 15 minutes’ walk from the house, and free shuttle buses are provided.
Roadside signs and the free map indicate the way to Windmill Hill. This is not primarily a visitor attraction, but is the Rothchilds’ archive and conference centre. The buildings are an attractive set of Modernist structures set on a hilltop, on the site of the former Windmill Hill Dairy Farm, and complete with ornamental pool and modern sculptures, and a flat arch framing the view. The site is well worth a visit to snoop around the exterior and enjoy the architecture.
Canons Ashby, Northants.
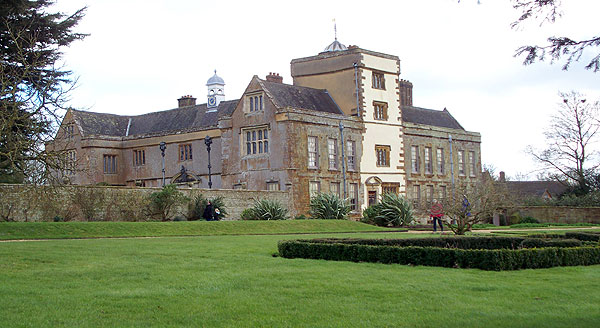 National Trust.
National Trust.
The house originated as a Tudor manor house and has been altered and extended over the centuries. It is built round a courtyard, whose rough and irregular walls are set with leaded windows, while a squat tower rises over the south front. The exterior of the house is mostly clad in handsome stone. A series of impoverished owners have made few changes since the 19th century.
The visitor enters across the courtyard and into the great hall. The drawing room upstairs is dominated by a massive Elizabethan fireplace, and has a domed plasterwork ceiling covered with carving and with a massive central pendant. Other notable rooms include the Painted Parlour, with trompe l’oeil decoration. The old kitchen, part of the cellars, and other service rooms can be viewed.
Now (2016) the Long Gallery is a through route, and two small rooms opening off it can be viewed. Descending to the Winter Parlour, one can visit two servant’s rooms en route.
Outside, the west side faces a grassy court, and the south side faces a formal garden of 18th century design. The house is set in an expanse of parkland.
A few dozen yards from the house, on the opposite side of the road, is a church, now reduced to a quarter of its original size, all that remains of the priory. Materials were taken from the demolished east end of the church to to build the H-shaped Tudor house.
When the NT acquired the house they had to take urgent action to prevent parts of it from falling down. Some old wall paintings uncovered during the works can still be seen upstairs. Services consisted of one cold water tap in the kitchen.
This is a charming old house which I have visited more than once. The gardens are also very pleasant.
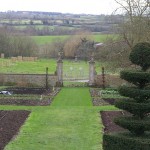
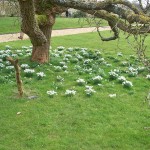
Stowe House, Bucks
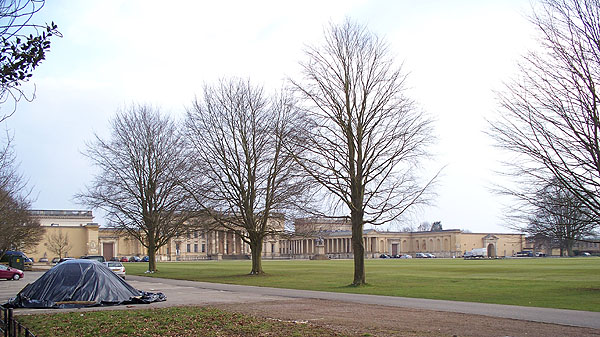
Stowe House nowadays houses a well-known public school, but on most weekdays the house is opened to the public. Visits are managed by the Stowe House Preservation Trust, which has a ‘Visitor Centre’ in the South basement front of the house, just to the left of the grand stairs. Access is by guided tour, with a self-guided option during school holidays. The immense house is built on a palatial scale, and has some magnificent interiors. It is regarded as one of Britain’s finest 18th-century houses. Restoration work continues, the total budget being £40 million (!)
If you are unable to visit on a weekday, you can see the exterior from the National Trust’s Stowe Landscape Gardens, which surround it.
I thought that the central hall with its elliptical ceiling is really impressive, and the other state rooms are worth seeing too.
Please note that Stowe School, the Stowe House Preservation Trust, and the National Trust (who manage the gardens) are all separate organisations. Access to the house for tourists is via the National Trust’s gardens and the National Trust’s New Inn reception complex.
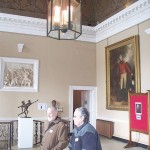
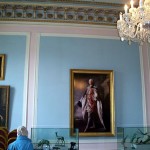
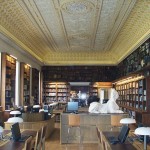
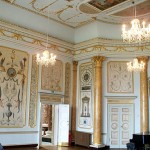
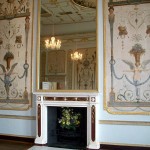
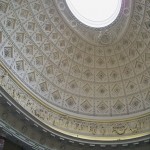
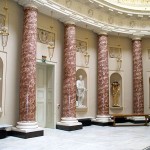
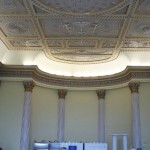
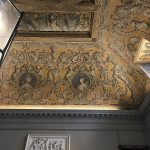
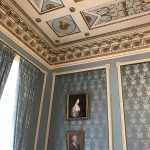
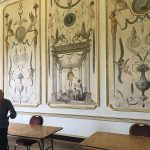
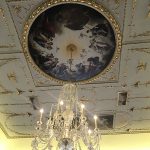
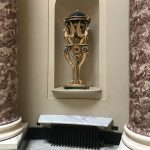
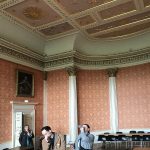
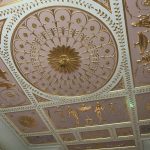
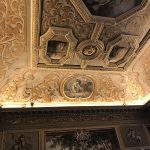
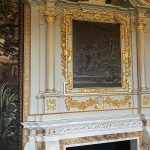
Ormesby Hall, Yorks.
National Trust
The hall is built of weather-stained stone in a notably plain Palladian style. Originally it was in open countryside but now the suburbs of Middlesborough have encroached on the estate. The two-story service wing on the east was formed out of the earlier Jacobean house. Inside, the interior of the main block, which has some rich plaster decoration and woodwork carving, is a complete contrast to the plain exterior. The service wing contains a fully equipped Victorian laundry. Outside, there is an attractive garden. The fine Georgian stable block is home to the horses of the Cleveland mounted police. A Model Railway group is based at the Hall in the old wing, with three permanent layouts on view.
I found that visiting the Hall was worth a rather tedious drive to reach it.
Knebworth House, Herts.
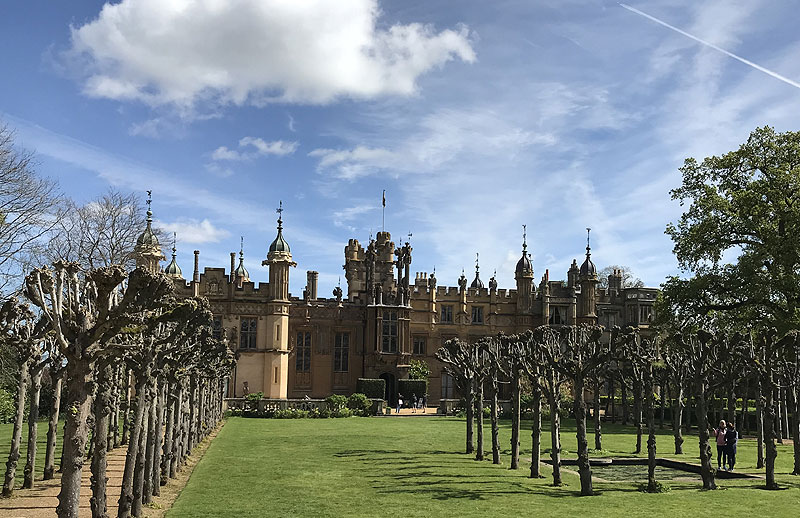 Private
Private
Knebworth House is famous for the rock concerts held in its park, and, by the more discerning, as the home of Victorian novelist Edward Bulwer Lytton – author of the words “The pen is mightier than the sword”. The house is mainly a Victorian Gothic creation, but a Tudor house was on the site before drastic remodelling in the 19th century. A liberal array of fancy domes and turrets are vividly contrasted with carved bats, griffins and grotesque gargoyles. Charles Dickens and Winston Churchill often visited the house.
Today’s visitor can see the Banqueting Hall, with its varied 17th century influences and craftsmanship, and other rooms of interest. There are two rooms entirely dedicated to the life and works of Sir Edward Bulwer-Lytton, with several personal knick knacks and mementoes highlighting his colourful character. The state drawing room is distinctly Victorian-Gothic, but other areas, including the dining parlour, are typical of the Edwardian re-styling adopted by Lutyens.
Outside there are 25 acres of gardens, including a walled kitchen garden and a dinosaur trail, and the church, as well as the park famed for its rock concerts. Scattered around the gardens are various large and small sculptures, mainly in wood.
Worth a visit, and you can divert yourself for at least half a day as there is plenty to look at. In my ill-spent youth I lived nearby and attended several rock concerts in the park.
It is worth visiting the exhibition in the couryard, which has memorabilia of the numerous movies filmed in the house and grounds, the rock concerts held in the park, and the family connections with Imperial India.
First visit 2005. All photos 2024.
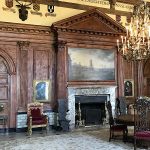
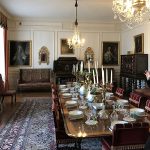
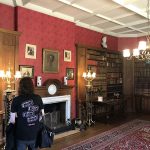
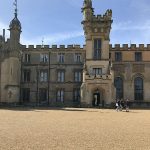
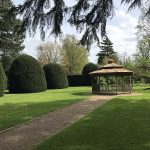



Hardwick Old Hall, Derbyshire
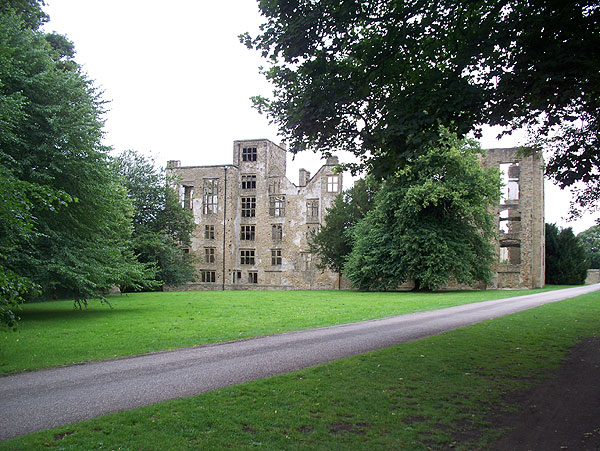 English Heritage
English Heritage
The old hall was remodelled by Elisabeth Shrewsbury before she had the new hall built. The roofless ruins still stand to almost their original height, and visitors can ascend four floors to view surviving decorative plasterwork. Kitchens and service rooms are also visible. The house was partly dismantled in the 1750’s. An audio tour is available, and there is an exhibition in the West Lodge describing Bess’s adventures in architecture.
Hardwick Hall, Derbyshire
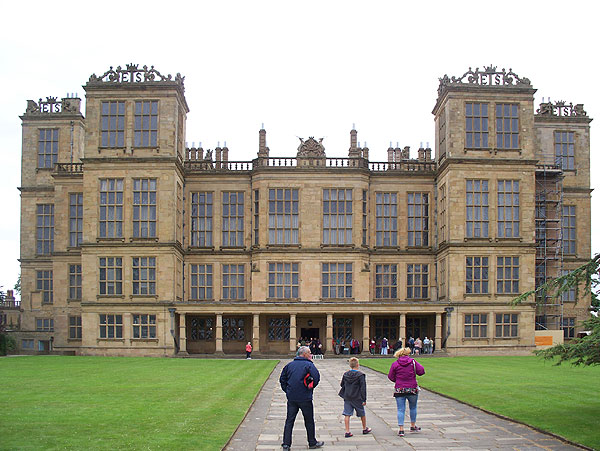 National Trust.
National Trust.
Hardwick Hall is one of the best-known of the NT houses. This Elizabethan house stands on a hilltop, looking big, smart, symmetrical and impressive. The tag “Hardwick Hall, more window than wall” was coined to describe it, and indeed it seems to have a window/wall ratio rather greater than that of my Victorian house and more typical of a public building. The design looks timeless owing to this particular look being copied in later centuries. Everything about the place seems calculated to impress by its size and grandeur. There are at least two big stone staircases, and on ascending one of them, one enters the High Great Chamber on the second floor. This is a very big and very high room and lavishly decorated, the Elizabethan decorations being largely unchanged. There is also a long gallery which is quite high and very long, and crammed with 80 portraits.
In the Dining Room the Sea-dog table is supported by four superbly carved chimeras and four tortoises.
The first floor rooms are now all open to visitors. The house has six towers incorporated in the structure, and atop the towers are the initials of the house’s first owner, Elizabeth Shrewsbury, in letters at least six feet high.
Close by are the ruins of Harwick Old Hall (English Heritage), which is in fact little older than the new Hall, but was allowed to fall into disrepair in more recent years.
Don’t miss a chance to visit. A visit to both Halls and their grounds will occupy several hours. Nearby on the Hardwick estate is Stainsby Mill (NT), a water-mill in working order. (revisited July 2017)
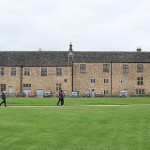
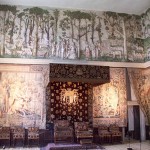
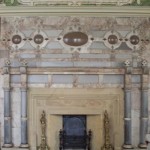
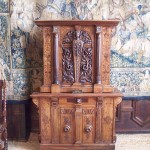
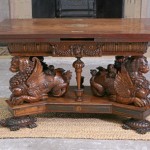
Fountains Abbey, Yorks.
National Trust & English Heritage
Fountains Abbey is now rated as a World Heritage Site. The abbey ruins are unusually complete, with many parts standing at near their original height. Perhaps the site was too remote to be extensively pillaged for building stone. There is much to see and do on site. Besides exploring the extensive abbey ruins, you can explore the beautifully landscaped Georgian water garden of Studley Royal, and visit Elizabethan Fountains Hall, the Cistercian monastery corn mill, and St Mary’s Church.
The gardens have a lake and many temples and follies, and even a twisting tunnel designed to give visitors a mild scare. If you are a fan of William Burges, do not miss the Victorian church, which looks plain on the outside, but inside is a riot of Victorian Gothic colour and carved ornamentation in wood and stone.
You should plan for an all-day visit.
Charlecote Park, Warwickshire
The long red-brick house, spiky with gables and chimneys, sits close to a ponded stream. Parts of the house date from the sixteenth century. The house is built on an irregular E-plan, and has Queen Elizabeth I’s coat of arms displayed over the porch. Though Charlecote looks like an Elizabethan mansion, most of it dates from the early nineteenth century. The nineteenth-century interiors are also finished in Elizabethan style. There is a fine collection of books, and some fine furniture.
Outside are outbuildings, some of them older than the house, including a brew-house, a wash-house, and a coach-house displaying a collection of vehicles used at Charlecote in the nineteenth century.
