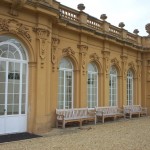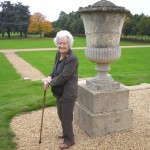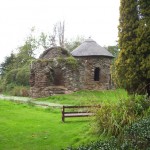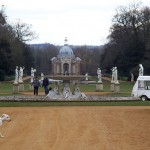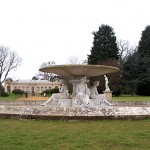National Trust.
The house, built in its present form between 1718-24, stands on a peninsula near the Tamar estuary. It is a charming and modest house, not particularly large, but the furnishings and the collection of portraits are of exceptional quality. The landscaped grounds include formal and woodland gardens.
I remember the house had some modern sculpture in the grounds. The house was also used as a set for the recent “Alice in Wonderland” movie.
Category: Parks & Gardens
Parks, gardens, landscape
Mount Edgcumbe, Cornwall
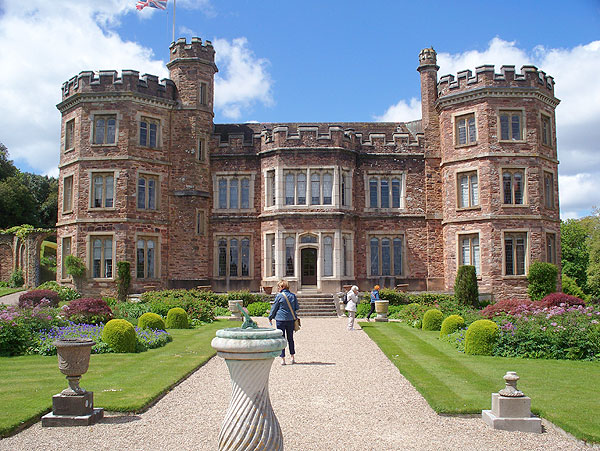 Cornwall Council.
Cornwall Council.
The house was originally Tudor, with later modifications, but during WWII it was hit by incendiary bombs, burnt out and largely destroyed. Commencing in 1958, the house was rebuilt for the 6th Earl using a steel frame and concrete floors. However the house and estate were bought jointly by Plymouth City Council and Cornwall County Council in 1971. The 865 acres of magnificent grounds and gardens became a country park.
The site is overlooking the Tamar estuary, just across the water from Plymouth. The house stands quite high up, while the large and lavishly planted formal gardens are near the shore and the ferry. The parkland, with deer park, walks, ruins and follies, is so big that even the most energetic visitor could walk his or her legs off trying to see it all. There is car parking at service buildings close to the house.
The house and contents are worth seeing, and the gardens are Grade I listed. The interiors of the reconstructed downstairs rooms are very fine, with period furniture and other items. Upstairs on my latest visit I found a 3-room exhibition of a shipwreck. Besides the large formal gardens already mentioned, next to the house (and included in the house admission) is the Earl’s garden.
All this merits a whole-day visit, but visitors who are travelling some distance may be tempted to take in the nearby Antony (NT) or Port Eliot (private) as well.
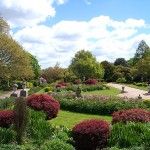
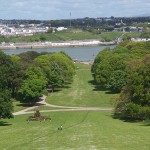
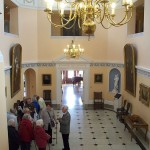
Claydon House, Bucks.
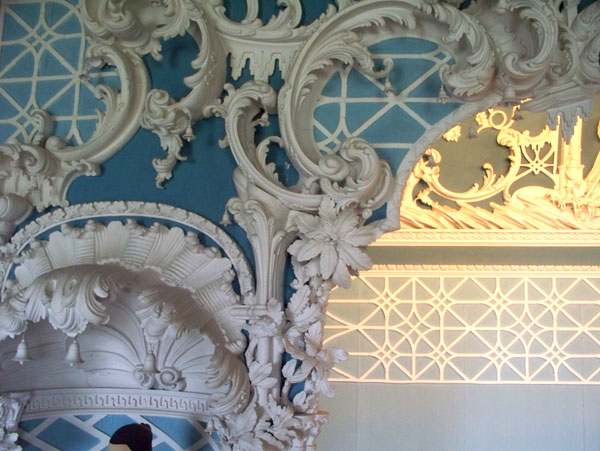
National Trust.
Ralph Verney inherited a Jacobean house in 1752, and reconstructed and extended it, before embarking on a still more grandiose scheme to create a great West front to rival that of his much richer neighbour, Earl Temple of Stowe. The surviving west wing contains some wonderful interiors, with carvings by the brilliant but rather difficult Luke Lightfoot, and plasterwork in the saloon and staircase by Joseph Rose. The ironwork and parquetry in the staircase are another marvel. There is also a Chinese room upstairs. Most of the unaffordable West front, including a grandiose rotunda and ballroom, was demolished by Ralph Verney’s neice and heir in the 1790’s, and there is no trace of it today.
There have been some changes since my last visit. NT visitor reception is around the corner to the left, facing the courtyard. The family have now moved out, so that two more rooms are open on the ground floor, and also another staircase to the upper floors. The model of the house has been relocated to one of the newly opened rooms. The South Lawn and an area of gardens with some formal flowerbeds are now open to visitors, accessible via the courtyard, and allowing close access to the rear of the house. A large walled garden is closed off and signed as Private.
The North hall contains Lightfoot’s wonderful bird carvings in high relief (actually white-painted wood), and the next room is equally impressive. To get upstairs one ascends an original staircase which goes up a long way (the ground floor rooms are very tall) giving access to a series of rooms including the music room with a gamelan orchestra in it, a grand bedroom, the Chinese room, and a museum room with various documents, and some architectural salvage. Florence Nightingale has connections with the house. One returns to the ground floor via a small modern staircase.
Outside, there is the inevitable retail courtyard around the old stable yard, also a church, parkland, and some gardens. Much of the outside is under separate management. The garden and South Lawn entrance is via the retail courtyard.
The Church can also be visited.
Altogether, there is enough to see to justify a half-day visit.
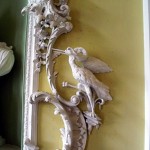
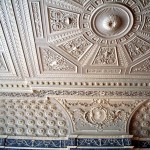
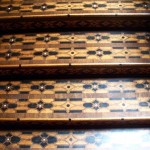
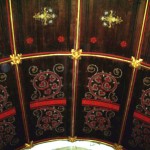
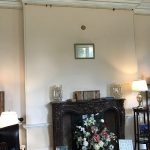
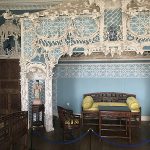
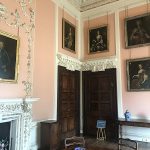
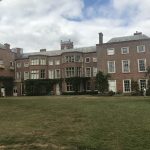
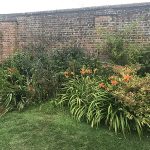
Anglesey Abbey, Cambs.
National Trust.
The house’s last wealthy owner bought the stone Jacobean manor house because it was conveniently placed for the stud he owned at Newmarket. He then transformed it over the next 40 years, filling it with his collections of fine and decorative art. 98 acres of unpromising fen were transformed into a garden. The house today is an Aladdin’s cave of priceless furniture, paintings and objets d’art, a collection that ranges over every style and period from all parts of the world. There is an exceptional collection of books in a library built in 1938, and paintings, including many of Windsor, in a square two-story gallery built on in 1955. In the grounds is the Lode Mill, an old water-mill now restored to working order.
There is plenty to look at in the house, including the sole visible fragment of the old Abbey, a vaulted room now used as the dining room, and the two-storey gallery extension which houses a number of impressive paintings and an elaborately painted piano.
Outside, exploring every section of the 114-acres of lawns and gardens should tire even the most energetic visitor. There are intimate flower gardens, courts with stone columns, and long tree-lined vistas, a canal, a woodland nature walk, and a lake. The house looks its most Jacobean from the south/garden side. On arrival, the visitor’s first mission is to find the house, which is several hundred yards from the car park, beyond a line of tree and shrub planting. At the Mill, you can admire the working machinery, and purchase flour and oatmeal ground there.
Oldway Mansion, Paignton, Devon
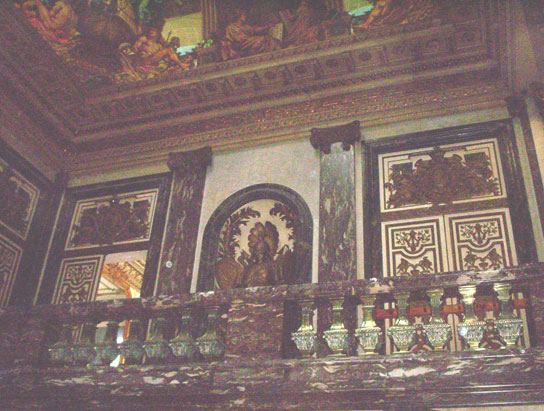
The Oldway Mansion was built around 1875 by Isaac Merritt Singer (of sewing machine fame) and remodelled by Paris Singer, his 3rd son, in 1904-7. The remodelling was intended to make the house resemble the Palace of Versailles. After use as a hospital in WWI, a country club, and a training centre for RAF cadets in WWII, it was acquired cheaply by Paignton Urban District Council, who use most of it for civic offices.
Oldway Mansion is set in 17 acres (69,000 m2) of gardens, which are laid out on an Italian theme by the French landscape gardener Achille Duchesne. Beneath the eastern elevation of the building is the maze, which consists of dwarf box hedging and flower beds. To the south of the mansion there is the grotto garden where a waterfall passes over a rocky cave into a pool below. The grounds of the mansion contain many sub-tropical plants and shrubs.
The mansion and its grounds can be visited free of charge by members of the public, and it is one of the most popular tourist attractions in Torbay. The mansion has a small museum with exhibits linked to the building’s history, including antique Singer sewing machines. Oldway Mansion is a Grade II* listed building.
In May 2010, it was reported that Torbay Council had reached an agreement with the property developers Urban Splash, which will transform Oldway Mansion into a £10million 85-bed hotel, and build around 160 homes on the site. The contract was valued at £1 million and allowed for around £3 million of repairs needed at the mansion. Torbay’s mayor Nicholas Bye supported the plan, while opposition councillors expressed concerns that the site had been undervalued.
Bastards!!
is my immediate reaction to this news, coupled with a suspicion that Torbay Council’s next move is to squander tens of millions on a shiny new prestige office block for themselves.
(If you think my reaction intemperate, reflect on how much public money councillors squander on new prestige offices for themselves given half a chance. Newham council reportedly spent £111 million on theirs, and if you Google you might find an even more outrageous example.)
As of Sept 2011 the mansion and grounds were still open to the public. I urge you to go and visit the place while you still can, and if you live locally, to protest loudly and rudely against the plans.
When I visited the site in 2008 (free of charge), the mansion looked extremely impressive on its slightly elevated site. Inside, the Versailles-style décor of the hall and staircase is gob-smacking, but not much else of the interior is on view. Outside there are large and well-kept formal gardens, which complement the house, and a round building, the Rotunda, which was built in 1879 and used for horse exercising. The Mansion can be visited by train, though it’s a bit of a tramp from Paignton railway station.
Moggerhanger Park, Beds.
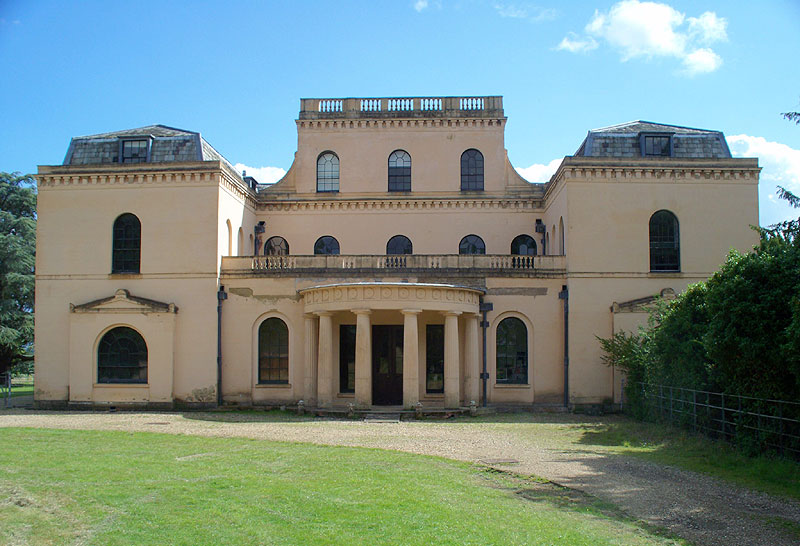
Private, grounds accessible
The house was built in 1790-1816 to the design of Sir John Soane, the famous architect. Since then it has had a chequered history, and from 1919-1987 the house and gardens were the site of a local hospital. Threatened with being turned into a housing estate, in 1995 the house and grounds were acquired by a Christian trust. The stakes were raised when in 1997 the rating of the much-abused house was upgraded from Grade II* to Grade I, implying a more costly restoration.
Today, the relics of the hospital have been cleared away, and the house has been expensively restored to its original appearance. It is in use providing space for Christian organisations,and hirers. There is a tea-room in the grounds, near the walled gardens. The grounds have been tidied up and restored, and are open daily to the public. When I was last here I took my aged mother, who just managed to make a circuit around the outside of the house on her own feet. The house is not open other than by guided house tours during the summer. I was fortunate enough to go on a house tour during the major restoration, and another after the house was completed. There are some interesting Georgian interiors with good ceilings and plasterwork.
Surviving Soane buildings are rare, so the Park is well worth a visit if you are in the area.
2023 visit: the hut that contained the museum has been moved to a new site near the walled gardens, and contains the tea-room. The museum is currently in storage. The B&B’s are now discontinued. The walled garden may be newly planted, as I don’t recall any walled gardens from previous visits.
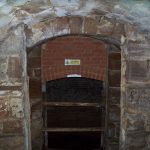
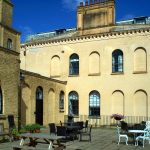
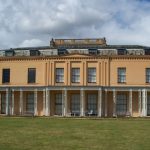
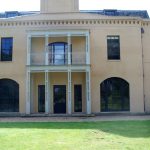
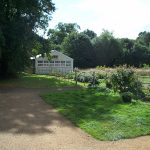
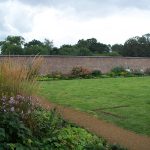
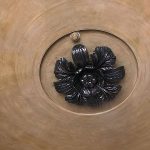
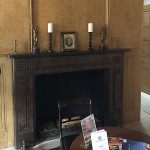
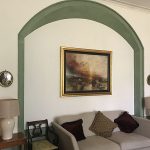
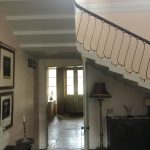
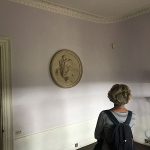
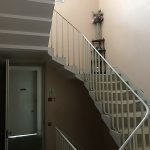
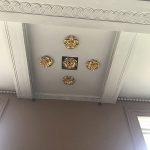
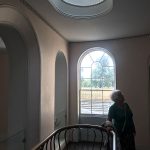
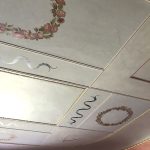
Holker Hall, Cumbria
Much of the house dates from the 1870’s, when the West Wing was rebuilt after a disastrous fire, and this is the part that is now opened to the public. The house is built in red sandstone in a kind of Elizabethan Gothic style. Inside, a hall and a series of grand rooms are luxurioiusly furnished. Popular pieces of furniture include the Rent Table, work by Chippendale, the Regulator Clock and the Nursery Yacht.
Outside are large and noted gardens, long-established and containing many fine trees. Hall and Gardens are well worth a visit, and there is plenty to see and do. Suggested visit time: half day.
I recollect that there was a motor museum on the estate, but this appears to have been relocated to Ulverston. (see Lakeland Motor Museum)
Coleton Fishacre, Devon
National Trust.
Not an ancient house, but built in the 1920’s for the D’Oyly Carte family, Coleton Fishacre is built of local Dartmoor shale and roofed with slate, and with its straggle of roofs it fits unobtrusively into the landscape. Inside, all is Arts & Crafts and Art Deco in style, and much use of limed oak and pine. At the west end of the house is a saloon 40 feet long, and furnished in yellow and green.
The interior is interesting, as all the rooms are furnished as though the 1930’s inhabitants had just left. Outside is a large 30-acre garden planted on a steeply sloping site, with many semi-tropical plants and flowers, and glimpses of the sea.
Access to the site is by a single-track road (“reversing required”) and roads in the area are narrow. There are other attractions in the area for walkers.
Broughton Castle, Oxfordshire
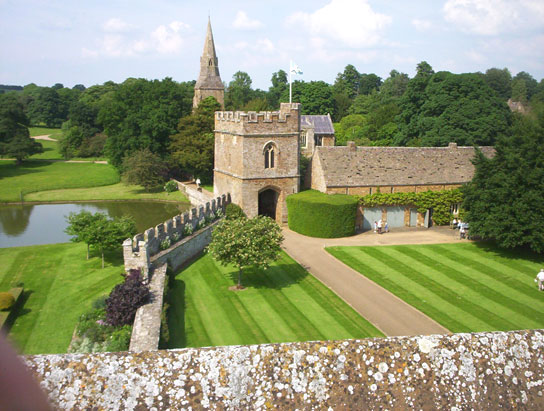
A fortified house dating in parts from the 12th century, and altered, extended or remodelled many times since. It is constructed mainly of ironstone. The interior contains a number of grand rooms and the small ‘Council Chamber’ contains relics from the Civil war period. The current occupants are Lord and Lady Saye & Sele who have done much to preserve the house and record its history. They maintain a website which contains a great deal of information about the castle’s history, and a pictorial tour. As the owners are not shy of pointing out, the house gets five stars in “The Thousand Best Houses of England”.
This is an interesting place to visit, as one enters across a moat, through a gatehouse and then follows a route around the house though an ancient arched undercroft, grand rooms, staircases, corridors, and into small upstairs rooms and IIRC a rooftop. Outside, there are some attractive gardens. I must have liked it, judging by the number of photos I took.
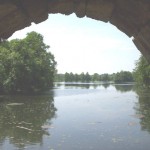
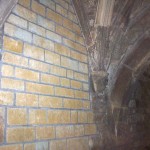
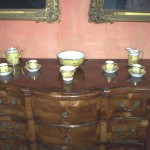

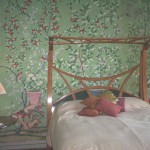
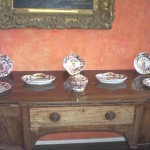
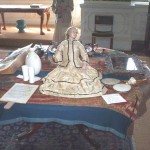
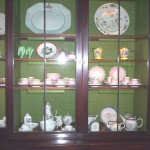
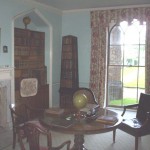
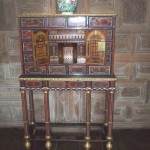
Wrest Park, Beds.
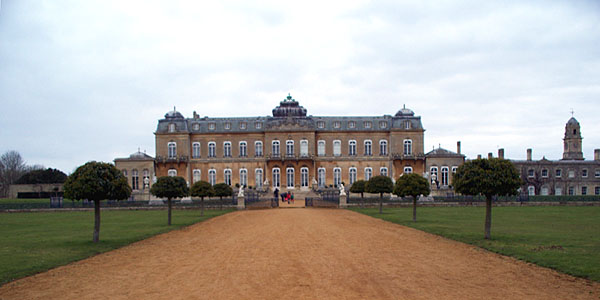
English Heritage.
This is one of the great gardens of England, but is one of the least well known. The grounds and formal gardens cover about 90 acres, with a number of garden buildings and follies, and miles of pathways. At the further end of the canal is the domed Great Pavilion, designed by Thomas Archer in 1709-11.
The Wrest Park mansion was designed by Thomas, Earl de Grey, in a French style, and completed by 1839. Several important rooms in the house are usually open to the public: the great entrance hall, and a suite of rooms on the garden side ground floor.
Most of the garden buildings, inclding the Orangery, were built at about the same time as the house.
There is plenty to see and do, and for 2013 there is a new visitor reception and parking in the former walled garden, and a new exhibition area and Countess’s Sitting Room in the house. Just checking all the buildings in the gardens should keep one occupied for at least a couple of hours. The house, outside and inside, is also of interest, and the grand entrance hall should not be missed. The grand rooms on the garden side are largely unfurnished.
